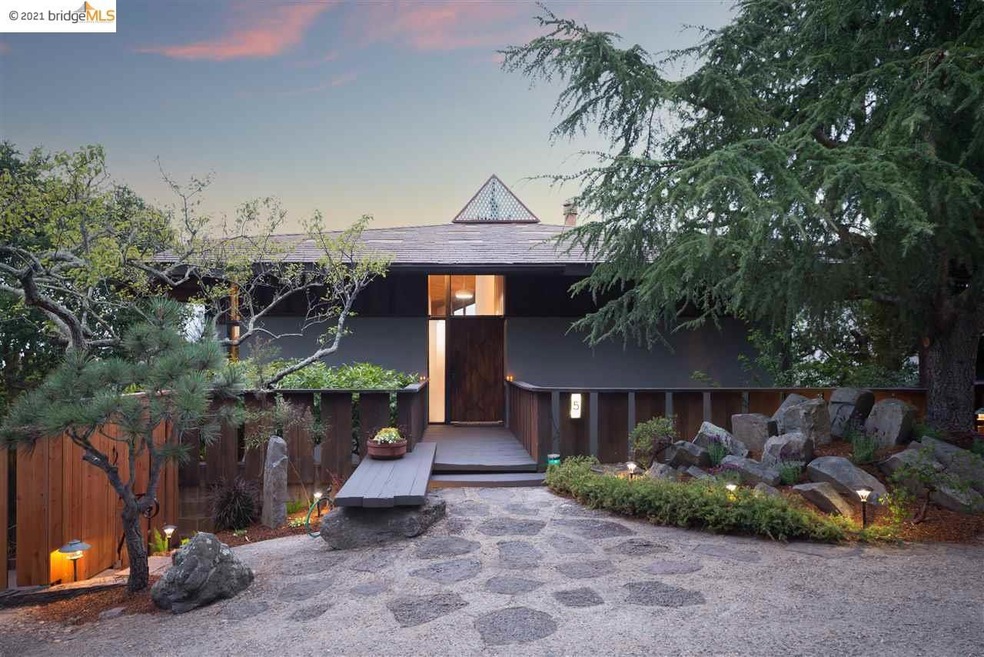
5 Arcade Ave Berkeley, CA 94708
Berkeley Hills NeighborhoodHighlights
- Views of Golden Gate Bridge
- Updated Kitchen
- Wood Flooring
- Cragmont Elementary School Rated A
- Midcentury Modern Architecture
- Bonus Room
About This Home
As of August 2021Stunning Mid-Century Modern with breathtaking SF Bay and Golden Gate Bridge views. Nicely updated North Berkeley Hills gem designed by David Burton, Berkeley architect, offers wonderful entertaining spaces both inside and out. The great room's western facing deck looks straight out to the Golden Gate Bridge and Mt. Tam. The home features 2 beds/ 3 baths with a lower level in-law suite/family room and additional office space with its own entry. Possible ADU?The primary en-suite bedroom with hardwood floors sits as a loft overlooking the great room. The second bedroom and hall bathroom are a split-level below the great room. Enjoy the newly configured kitchen with island, hand-made Health Ceramic tile backsplash, new appliances, stone counters. Two of the bathrooms are updated and feature Grohe shower fixtures and faucets. Spacious 2-car carport. This house shines! Near Tilden Regional Park, Lake Anza, golf course, hiking trails and short drive to Berkeley's famous Gourmet Ghetto.
Last Agent to Sell the Property
Joan Brunswick
Coldwell Banker Realty License #00472572 Listed on: 07/13/2021
Home Details
Home Type
- Single Family
Est. Annual Taxes
- $26,800
Year Built
- Built in 1962
Lot Details
- 4,550 Sq Ft Lot
- Irregular Lot
- Back Yard
Parking
- Carport
Property Views
- Bay
- Golden Gate Bridge
- City Lights
Home Design
- Midcentury Modern Architecture
- Wood Siding
- Stucco
Interior Spaces
- Multi-Level Property
- Skylights
- Wood Burning Fireplace
- Fireplace With Gas Starter
- Living Room with Fireplace
- Bonus Room
- Carbon Monoxide Detectors
Kitchen
- Updated Kitchen
- Breakfast Bar
- Electric Cooktop
- Microwave
- Dishwasher
- Kitchen Island
- Stone Countertops
- Disposal
Flooring
- Wood
- Carpet
- Tile
Bedrooms and Bathrooms
- 2 Bedrooms
- 3 Full Bathrooms
Laundry
- Dryer
- Washer
Utilities
- Forced Air Heating and Cooling System
- Gas Water Heater
Community Details
- No Home Owners Association
- Bridge Aor Association
- Built by David Burton
- Berkeley Hills Subdivision
Listing and Financial Details
- Assessor Parcel Number 060248600900
Ownership History
Purchase Details
Home Financials for this Owner
Home Financials are based on the most recent Mortgage that was taken out on this home.Purchase Details
Home Financials for this Owner
Home Financials are based on the most recent Mortgage that was taken out on this home.Similar Homes in Berkeley, CA
Home Values in the Area
Average Home Value in this Area
Purchase History
| Date | Type | Sale Price | Title Company |
|---|---|---|---|
| Grant Deed | $1,800,000 | Chicago Title Company | |
| Grant Deed | $1,100,000 | Old Republic Title Company |
Mortgage History
| Date | Status | Loan Amount | Loan Type |
|---|---|---|---|
| Open | $823,000 | New Conventional | |
| Previous Owner | $770,000 | New Conventional |
Property History
| Date | Event | Price | Change | Sq Ft Price |
|---|---|---|---|---|
| 02/04/2025 02/04/25 | Off Market | $1,800,000 | -- | -- |
| 08/23/2021 08/23/21 | Sold | $1,800,000 | +29.0% | $862 / Sq Ft |
| 07/20/2021 07/20/21 | Pending | -- | -- | -- |
| 07/13/2021 07/13/21 | For Sale | $1,395,000 | +26.8% | $668 / Sq Ft |
| 08/10/2018 08/10/18 | Sold | $1,100,000 | +11.3% | $828 / Sq Ft |
| 07/18/2018 07/18/18 | Pending | -- | -- | -- |
| 06/30/2018 06/30/18 | For Sale | $988,000 | -- | $743 / Sq Ft |
Tax History Compared to Growth
Tax History
| Year | Tax Paid | Tax Assessment Tax Assessment Total Assessment is a certain percentage of the fair market value that is determined by local assessors to be the total taxable value of land and additions on the property. | Land | Improvement |
|---|---|---|---|---|
| 2024 | $26,800 | $1,872,720 | $561,816 | $1,310,904 |
| 2023 | $26,224 | $1,836,000 | $550,800 | $1,285,200 |
| 2022 | $26,250 | $1,800,000 | $540,000 | $1,260,000 |
| 2021 | $17,721 | $1,133,615 | $340,084 | $793,531 |
| 2020 | $17,637 | $1,122,000 | $336,600 | $785,400 |
| 2019 | $17,046 | $1,100,000 | $330,000 | $770,000 |
| 2018 | $3,922 | $110,111 | $35,985 | $74,126 |
| 2017 | $3,753 | $107,952 | $35,280 | $72,672 |
| 2016 | $3,491 | $105,835 | $34,588 | $71,247 |
| 2015 | $3,420 | $104,245 | $34,068 | $70,177 |
| 2014 | $3,338 | $102,204 | $33,401 | $68,803 |
Agents Affiliated with this Home
-
Allie Pembleton

Buyer's Agent in 2021
Allie Pembleton
Kw Advisors East Bay
(510) 301-9123
5 in this area
87 Total Sales
-
Linda Pond

Seller's Agent in 2018
Linda Pond
Intero Real Estate Services
(408) 847-5186
11 Total Sales
-
Joan Brunswick

Buyer's Agent in 2018
Joan Brunswick
Coldwell Banker Realty
(510) 981-3052
3 Total Sales
Map
Source: bridgeMLS
MLS Number: 40958514
APN: 060-2486-009-00
- 120 Hill Rd
- 1375 Queens Rd
- 230 Fairlawn Dr
- 1110 Sterling Ave
- 2686 Shasta Rd
- 1165 Cragmont Ave
- 2900 Buena Vista Way
- 198 Bret Harte Rd
- 1143 Keith Ave
- 1091 Creston Rd
- 2583 Buena Vista Way
- 1094 Keith Ave
- 1016 Grizzly Peak Blvd
- 2634 Virginia St Unit 13
- 1730 Highland Place
- 962 Regal Rd
- 2700 Le Conte Ave Unit 301
- 2704 Le Conte Ave Unit 4
- 2315 Eunice St
