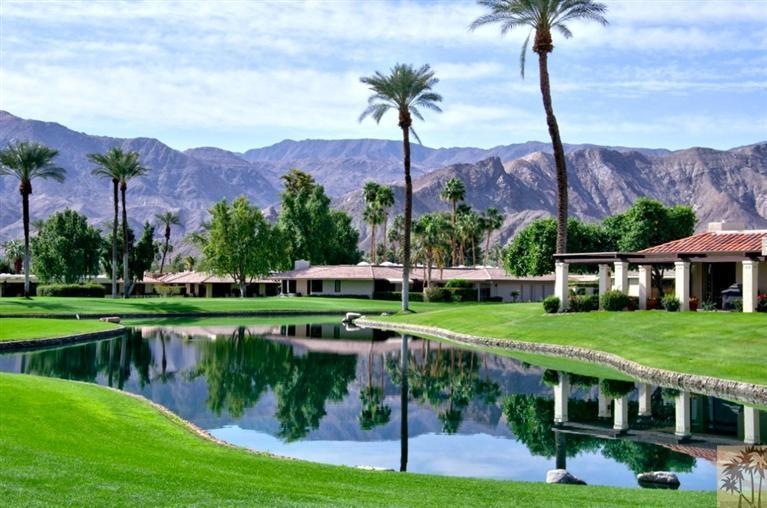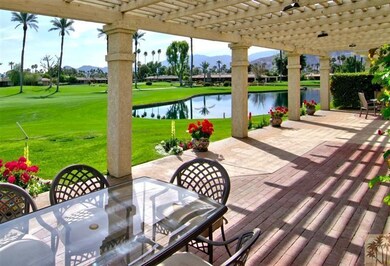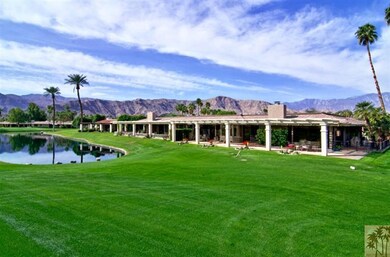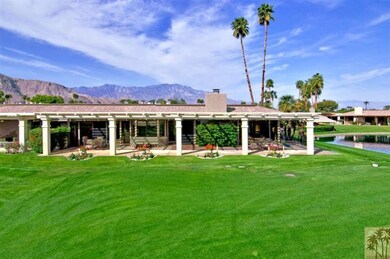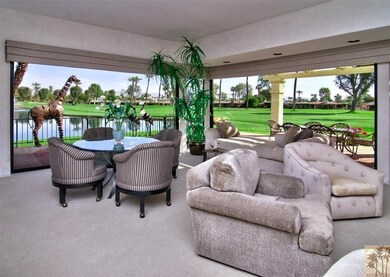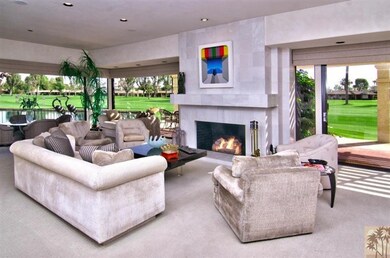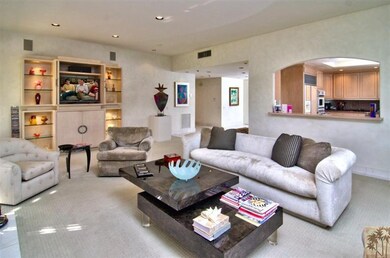
5 Barnard Ct Rancho Mirage, CA 92270
Springs Country Club NeighborhoodHighlights
- Lake Front
- Fitness Center
- Gourmet Kitchen
- On Golf Course
- In Ground Pool
- Primary Bedroom Suite
About This Home
As of September 2024$144,000 Price Reduction. One of the most spectacular DORAL floorplans w/ over 3200sf since 3 ft was added across 2 sides of entire home in The Springs CC. Sits at end of cul-de-sac, has lakefront lot w/ double fairway & panoramic views of the Santa Rosa southern mtns. Perfect for entertaining family & friends & has been nicely upgraded. Three large solid pane glass inserts were added during most recent renovation to give a light/bright feel to the house. Has great designer furniture available outside of escrow. House exudes warmth & sophistication. It is move in ready with stunning views from the wrap around patios. Three ex-large bedroom suites. Third bedrm used as an office. No other house like it in The Springs CC. Come discover the magic of The Springs Country Club with its private golf course, tennis courts, state of the art fitness center & beautiful club all centrally located in Rancho Mirage & across from Eisenhower Medical Center.
Last Agent to Sell the Property
Nancy Jones
Tarbell REALTORS Listed on: 02/27/2014
Last Buyer's Agent
Nancy Jones
Tarbell REALTORS Listed on: 02/27/2014
Property Details
Home Type
- Condominium
Est. Annual Taxes
- $9,257
Year Built
- Built in 1979
Lot Details
- Lake Front
- On Golf Course
- Cul-De-Sac
- Stucco Fence
- Landscaped
- Irregular Lot
- Sprinklers on Timer
- Lawn
HOA Fees
- $760 Monthly HOA Fees
Property Views
- Lake
- Panoramic
- Golf Course
- Mountain
Home Design
- Turnkey
- Slab Foundation
- Shingle Roof
- Tile Roof
- Composition Roof
- Stucco Exterior
Interior Spaces
- 3,104 Sq Ft Home
- Open Floorplan
- Built-In Features
- Bar
- High Ceiling
- Ceiling Fan
- Skylights
- Recessed Lighting
- Gas Log Fireplace
- Vertical Blinds
- Double Door Entry
- Sliding Doors
- Great Room
- Living Room with Fireplace
- Dining Room
- Den
- Ceramic Tile Flooring
Kitchen
- Gourmet Kitchen
- Dishwasher
- Kitchen Island
- Granite Countertops
Bedrooms and Bathrooms
- 3 Bedrooms
- Primary Bedroom Suite
- Double Master Bedroom
- Linen Closet
- Walk-In Closet
- Remodeled Bathroom
- 3 Full Bathrooms
- Marble Bathroom Countertops
- Tile Bathroom Countertop
- Secondary bathroom tub or shower combo
- Shower Only in Secondary Bathroom
Laundry
- Laundry Room
- Dryer
- Washer
Home Security
- Security System Owned
- Security Lights
Parking
- Detached Garage
- Golf Cart Garage
Pool
- In Ground Pool
- Heated Spa
- In Ground Spa
- Gunite Spa
- Fence Around Pool
- Spa Fenced
- Gunite Pool
Utilities
- Forced Air Zoned Heating and Cooling System
- Property is located within a water district
- Water Heater
- Cable TV Available
Additional Features
- Wrap Around Porch
- Ground Level
Listing and Financial Details
- Assessor Parcel Number 688260043
Community Details
Overview
- Association fees include building & grounds, cable TV, security
- 817 Units
- The Springs Country Club Subdivision
- On-Site Maintenance
Recreation
- Fitness Center
- Community Pool
Pet Policy
- Pet Restriction
- Call for details about the types of pets allowed
Security
- Resident Manager or Management On Site
- Gated Community
Ownership History
Purchase Details
Home Financials for this Owner
Home Financials are based on the most recent Mortgage that was taken out on this home.Purchase Details
Purchase Details
Home Financials for this Owner
Home Financials are based on the most recent Mortgage that was taken out on this home.Purchase Details
Purchase Details
Purchase Details
Purchase Details
Purchase Details
Home Financials for this Owner
Home Financials are based on the most recent Mortgage that was taken out on this home.Similar Homes in Rancho Mirage, CA
Home Values in the Area
Average Home Value in this Area
Purchase History
| Date | Type | Sale Price | Title Company |
|---|---|---|---|
| Grant Deed | $1,349,000 | None Listed On Document | |
| Quit Claim Deed | -- | None Available | |
| Grant Deed | $655,000 | Lawyers Title Ie | |
| Grant Deed | $595,000 | Orange Coast Title Company | |
| Interfamily Deed Transfer | -- | -- | |
| Grant Deed | $541,500 | First American Title Ins Co | |
| Individual Deed | -- | Old Republic Title Co | |
| Individual Deed | -- | Fidelity National Title Insu |
Mortgage History
| Date | Status | Loan Amount | Loan Type |
|---|---|---|---|
| Previous Owner | $230,000 | No Value Available |
Property History
| Date | Event | Price | Change | Sq Ft Price |
|---|---|---|---|---|
| 05/29/2025 05/29/25 | For Sale | $1,395,000 | +3.4% | $449 / Sq Ft |
| 09/25/2024 09/25/24 | Sold | $1,349,000 | 0.0% | $435 / Sq Ft |
| 08/06/2024 08/06/24 | Pending | -- | -- | -- |
| 07/02/2024 07/02/24 | For Sale | $1,349,000 | +106.0% | $435 / Sq Ft |
| 04/15/2020 04/15/20 | Sold | $655,000 | -0.6% | $211 / Sq Ft |
| 03/13/2020 03/13/20 | Pending | -- | -- | -- |
| 03/07/2020 03/07/20 | For Sale | $659,000 | 0.0% | $212 / Sq Ft |
| 03/07/2020 03/07/20 | Pending | -- | -- | -- |
| 03/02/2020 03/02/20 | Price Changed | $659,000 | -2.9% | $212 / Sq Ft |
| 01/16/2020 01/16/20 | For Sale | $679,000 | +14.1% | $219 / Sq Ft |
| 05/30/2014 05/30/14 | Sold | $595,000 | -9.2% | $192 / Sq Ft |
| 05/12/2014 05/12/14 | Pending | -- | -- | -- |
| 04/06/2014 04/06/14 | Price Changed | $655,000 | -9.7% | $211 / Sq Ft |
| 03/30/2014 03/30/14 | Price Changed | $725,000 | -6.5% | $234 / Sq Ft |
| 03/17/2014 03/17/14 | Price Changed | $775,000 | -3.0% | $250 / Sq Ft |
| 02/27/2014 02/27/14 | For Sale | $799,000 | -- | $257 / Sq Ft |
Tax History Compared to Growth
Tax History
| Year | Tax Paid | Tax Assessment Tax Assessment Total Assessment is a certain percentage of the fair market value that is determined by local assessors to be the total taxable value of land and additions on the property. | Land | Improvement |
|---|---|---|---|---|
| 2023 | $9,257 | $681,461 | $123,807 | $557,654 |
| 2022 | $9,160 | $668,100 | $121,380 | $546,720 |
| 2021 | $8,955 | $655,000 | $119,000 | $536,000 |
| 2020 | $8,729 | $666,927 | $233,423 | $433,504 |
| 2019 | $8,581 | $653,851 | $228,847 | $425,004 |
| 2018 | $8,424 | $641,031 | $224,360 | $416,671 |
| 2017 | $8,302 | $628,462 | $219,961 | $408,501 |
| 2016 | $8,091 | $616,141 | $215,649 | $400,492 |
| 2015 | $7,778 | $606,887 | $212,410 | $394,477 |
| 2014 | $7,733 | $596,194 | $145,576 | $450,618 |
Agents Affiliated with this Home
-
Encore Premier Group

Seller's Agent in 2025
Encore Premier Group
Bennion Deville Homes
(760) 328-8898
157 in this area
311 Total Sales
-
Leslee Effler
L
Seller Co-Listing Agent in 2024
Leslee Effler
Bennion Deville Homes
(714) 222-0199
88 in this area
121 Total Sales
-
Louise Hampton

Buyer's Agent in 2024
Louise Hampton
Berkshire Hathaway HomeServices California Properties
(760) 320-4586
2 in this area
128 Total Sales
-
Steven Hannegan
S
Buyer Co-Listing Agent in 2024
Steven Hannegan
Berkshire Hathaway HomeServices California Properties
(760) 285-4645
1 in this area
40 Total Sales
-
Robyn Greenspan

Seller's Agent in 2020
Robyn Greenspan
Desert Sands Realty
(760) 636-5280
60 Total Sales
-
N
Seller's Agent in 2014
Nancy Jones
Tarbell REALTORS
Map
Source: California Desert Association of REALTORS®
MLS Number: 214005953
APN: 688-260-043
