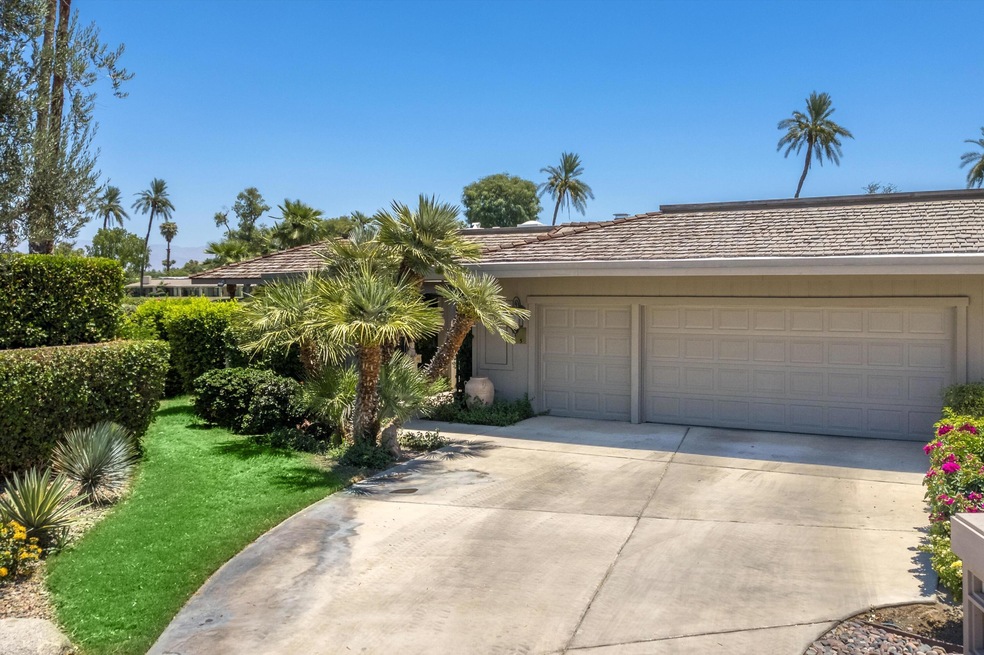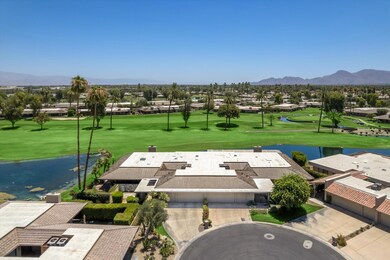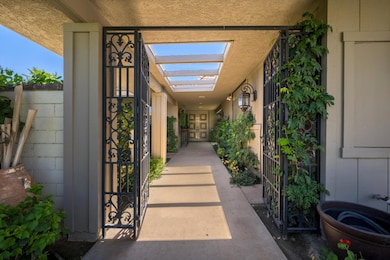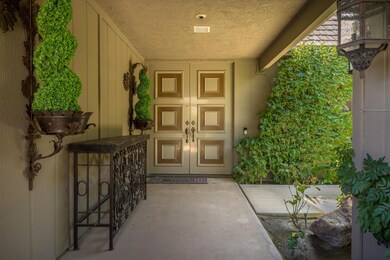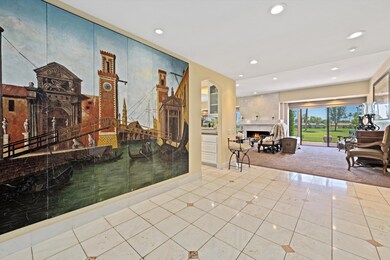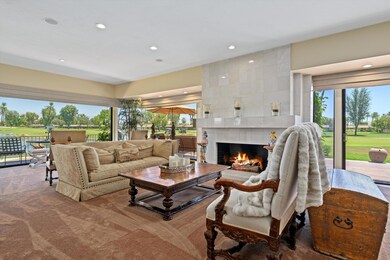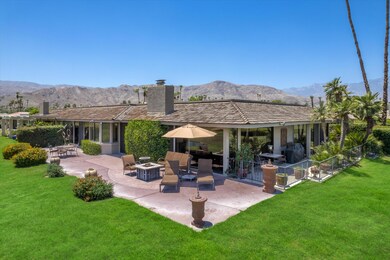
5 Barnard Ct Rancho Mirage, CA 92270
Springs Country Club NeighborhoodHighlights
- Lake Front
- Steam Room
- Panoramic View
- Golf Course Community
- Fitness Center
- Gated Community
About This Home
As of September 2024Stunning location at the Premier Country Club of Rancho Mirage - The Springs. 3 Bedroom with 3 bathrooms (all en-suite). Kitchen opened to Great room to enjoy the expansive views. North to South across a lake and double fairway (#16 & #17). The Springs has an 18 hole private golf course, Bocce, tennis, pickle-ball and a whole lot of social clubs. (Art, wine, book, various card games, speaker series etc.) The Springs is located across from Eisenhower Medical Campus and just down the road from The River, with Cinema, shopping and restaurants.
Last Buyer's Agent
Berkshire Hathaway HomeServices California Properties License #00802409

Home Details
Home Type
- Single Family
Est. Annual Taxes
- $9,257
Year Built
- Built in 1979
Lot Details
- 6,098 Sq Ft Lot
- Lake Front
- Cul-De-Sac
- Home has East and West Exposure
- Wrought Iron Fence
- Block Wall Fence
- Paved or Partially Paved Lot
- Flag Lot
- Sprinklers on Timer
HOA Fees
- $1,552 Monthly HOA Fees
Property Views
- Lake
- Panoramic
- Golf Course
- Mountain
- Desert
Home Design
- Slab Foundation
- Shake Roof
- Stucco Exterior
Interior Spaces
- 3,104 Sq Ft Home
- 1-Story Property
- Ceiling Fan
- Skylights
- Gas Log Fireplace
- Blinds
- Double Door Entry
- Living Room with Fireplace
- Breakfast Room
- Dining Room
- Security System Leased
Kitchen
- Recirculated Exhaust Fan
- Dishwasher
- Disposal
Flooring
- Carpet
- Marble
Bedrooms and Bathrooms
- 3 Bedrooms
- Linen Closet
- Walk-In Closet
- Double Vanity
Laundry
- Laundry Room
- Dryer
- Washer
Parking
- 3 Car Attached Garage
- Garage Door Opener
- Golf Cart Garage
Utilities
- Forced Air Heating and Cooling System
- Heating System Uses Natural Gas
- Underground Utilities
- 220 Volts in Kitchen
- Property is located within a water district
- Gas Water Heater
- Cable TV Available
Additional Features
- Concrete Porch or Patio
- Ground Level
Listing and Financial Details
- Assessor Parcel Number 688260043
Community Details
Overview
- Built by Trojan Properties
- The Springs Country Club Subdivision
- Planned Unit Development
Amenities
- Community Fire Pit
- Steam Room
- Sauna
- Clubhouse
- Card Room
Recreation
- Golf Course Community
- Tennis Courts
- Pickleball Courts
- Sport Court
- Bocce Ball Court
- Fitness Center
Security
- Security Service
- 24 Hour Access
- Gated Community
Ownership History
Purchase Details
Home Financials for this Owner
Home Financials are based on the most recent Mortgage that was taken out on this home.Purchase Details
Purchase Details
Home Financials for this Owner
Home Financials are based on the most recent Mortgage that was taken out on this home.Purchase Details
Purchase Details
Purchase Details
Purchase Details
Purchase Details
Home Financials for this Owner
Home Financials are based on the most recent Mortgage that was taken out on this home.Similar Homes in the area
Home Values in the Area
Average Home Value in this Area
Purchase History
| Date | Type | Sale Price | Title Company |
|---|---|---|---|
| Grant Deed | $1,349,000 | None Listed On Document | |
| Quit Claim Deed | -- | None Available | |
| Grant Deed | $655,000 | Lawyers Title Ie | |
| Grant Deed | $595,000 | Orange Coast Title Company | |
| Interfamily Deed Transfer | -- | -- | |
| Grant Deed | $541,500 | First American Title Ins Co | |
| Individual Deed | -- | Old Republic Title Co | |
| Individual Deed | -- | Fidelity National Title Insu |
Mortgage History
| Date | Status | Loan Amount | Loan Type |
|---|---|---|---|
| Previous Owner | $230,000 | No Value Available |
Property History
| Date | Event | Price | Change | Sq Ft Price |
|---|---|---|---|---|
| 05/29/2025 05/29/25 | For Sale | $1,395,000 | +3.4% | $449 / Sq Ft |
| 09/25/2024 09/25/24 | Sold | $1,349,000 | 0.0% | $435 / Sq Ft |
| 08/06/2024 08/06/24 | Pending | -- | -- | -- |
| 07/02/2024 07/02/24 | For Sale | $1,349,000 | +106.0% | $435 / Sq Ft |
| 04/15/2020 04/15/20 | Sold | $655,000 | -0.6% | $211 / Sq Ft |
| 03/13/2020 03/13/20 | Pending | -- | -- | -- |
| 03/07/2020 03/07/20 | For Sale | $659,000 | 0.0% | $212 / Sq Ft |
| 03/07/2020 03/07/20 | Pending | -- | -- | -- |
| 03/02/2020 03/02/20 | Price Changed | $659,000 | -2.9% | $212 / Sq Ft |
| 01/16/2020 01/16/20 | For Sale | $679,000 | +14.1% | $219 / Sq Ft |
| 05/30/2014 05/30/14 | Sold | $595,000 | -9.2% | $192 / Sq Ft |
| 05/12/2014 05/12/14 | Pending | -- | -- | -- |
| 04/06/2014 04/06/14 | Price Changed | $655,000 | -9.7% | $211 / Sq Ft |
| 03/30/2014 03/30/14 | Price Changed | $725,000 | -6.5% | $234 / Sq Ft |
| 03/17/2014 03/17/14 | Price Changed | $775,000 | -3.0% | $250 / Sq Ft |
| 02/27/2014 02/27/14 | For Sale | $799,000 | -- | $257 / Sq Ft |
Tax History Compared to Growth
Tax History
| Year | Tax Paid | Tax Assessment Tax Assessment Total Assessment is a certain percentage of the fair market value that is determined by local assessors to be the total taxable value of land and additions on the property. | Land | Improvement |
|---|---|---|---|---|
| 2025 | $9,257 | $2,208,000 | $490,000 | $1,718,000 |
| 2023 | $9,257 | $681,461 | $123,807 | $557,654 |
| 2022 | $9,160 | $668,100 | $121,380 | $546,720 |
| 2021 | $8,955 | $655,000 | $119,000 | $536,000 |
| 2020 | $8,729 | $666,927 | $233,423 | $433,504 |
| 2019 | $8,581 | $653,851 | $228,847 | $425,004 |
| 2018 | $8,424 | $641,031 | $224,360 | $416,671 |
| 2017 | $8,302 | $628,462 | $219,961 | $408,501 |
| 2016 | $8,091 | $616,141 | $215,649 | $400,492 |
| 2015 | $7,778 | $606,887 | $212,410 | $394,477 |
| 2014 | $7,733 | $596,194 | $145,576 | $450,618 |
Agents Affiliated with this Home
-

Seller's Agent in 2025
Encore Premier Group
Bennion Deville Homes
(760) 328-8898
157 in this area
309 Total Sales
-
L
Seller Co-Listing Agent in 2024
Leslee Effler
Bennion Deville Homes
(714) 222-0199
89 in this area
123 Total Sales
-

Buyer's Agent in 2024
Louise Hampton
Berkshire Hathaway HomeServices California Properties
(760) 320-4586
3 in this area
129 Total Sales
-
S
Buyer Co-Listing Agent in 2024
Steven Hannegan
Berkshire Hathaway HomeServices California Properties
(760) 285-4645
1 in this area
40 Total Sales
-

Seller's Agent in 2020
Robyn Greenspan
Desert Sands Realty
(760) 636-5280
59 Total Sales
-
N
Seller's Agent in 2014
Nancy Jones
Tarbell REALTORS
Map
Source: Greater Palm Springs Multiple Listing Service
MLS Number: 219113747
APN: 688-260-043
