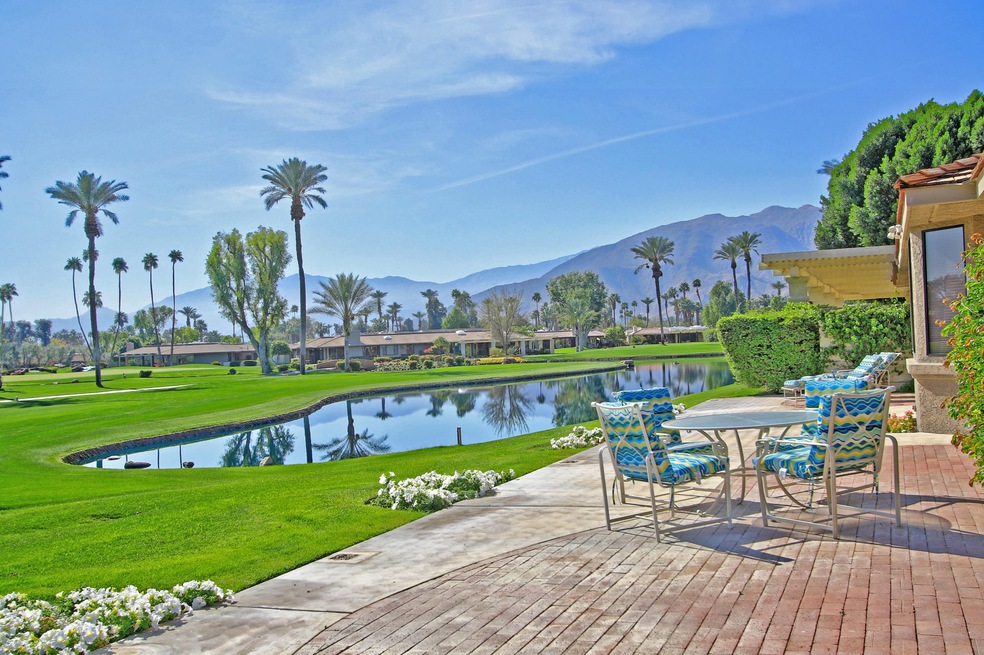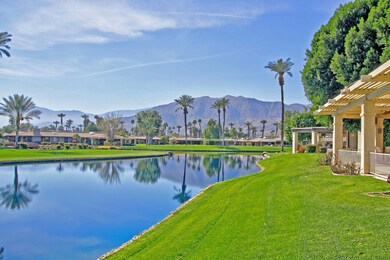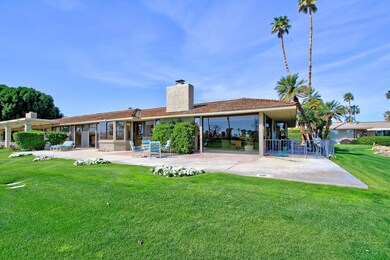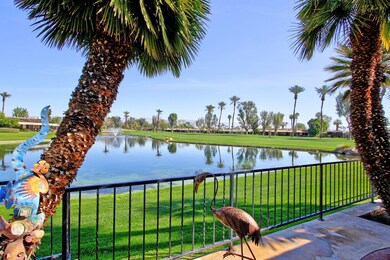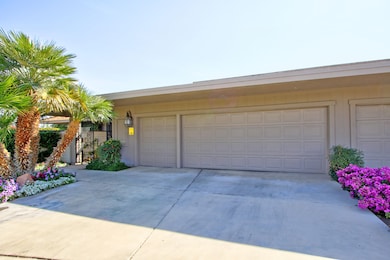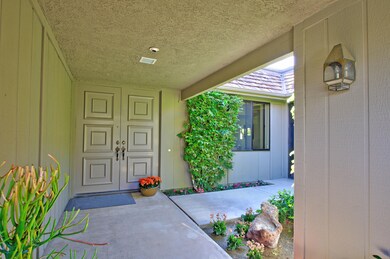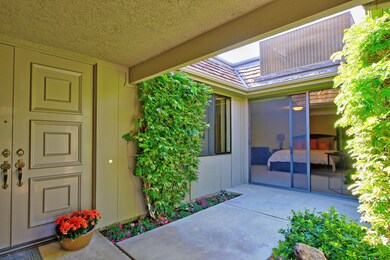
5 Barnard Ct Rancho Mirage, CA 92270
Springs Country Club NeighborhoodHighlights
- Lake Front
- Fitness Center
- Gourmet Kitchen
- On Golf Course
- Heated In Ground Pool
- Primary Bedroom Suite
About This Home
As of September 2024***LOCATION is''SIMPLY THE BEST''...OuTsTaNdinG Golf Course/Mountain/Lake VIEWS & a special LOCATION with UNPARALLELED DOUBLE-LAKE VIEWSsss in the FABULOUS Springs Country Club!!! ***EXCEPTIONAL LOCATION=Real Estate... Enjoy these VIEWS from both the INTERIOR Walls of GLASS as well as the WRAP around PATIOS surrounding the entire property for EXTERIOR VIEWS/Lounging...3 bedrooms/3 baths with approximately 3104 square feet of PRISTINE living space from this DORAL Model. This property exudes SOPHISTICATION!!!
Last Agent to Sell the Property
Desert Sands Realty License #01372249 Listed on: 01/16/2020
Home Details
Home Type
- Single Family
Est. Annual Taxes
- $9,257
Year Built
- Built in 1979
Lot Details
- 6,098 Sq Ft Lot
- Lake Front
- On Golf Course
- Cul-De-Sac
- Masonry wall
- Wrought Iron Fence
- Landscaped
- Sprinklers on Timer
- Back and Front Yard
HOA Fees
- $1,082 Monthly HOA Fees
Property Views
- Lake
- Golf Course
- Mountain
Home Design
- Traditional Architecture
- Shake Roof
Interior Spaces
- 3,104 Sq Ft Home
- 1-Story Property
- Bar
- Skylights
- Gas Log Fireplace
- Blinds
- Sliding Doors
- Formal Entry
- Living Room with Fireplace
- Formal Dining Room
- Utility Room
- Laundry Room
- Fire and Smoke Detector
Kitchen
- Gourmet Kitchen
- Gas Range
- Dishwasher
- Granite Countertops
- Disposal
Flooring
- Carpet
- Tile
Bedrooms and Bathrooms
- 3 Bedrooms
- Primary Bedroom Suite
- Double Master Bedroom
- Walk-In Closet
- 3 Full Bathrooms
- Secondary bathroom tub or shower combo
Parking
- 3 Car Attached Garage
- Driveway
- Golf Cart Garage
Pool
- Heated In Ground Pool
- In Ground Spa
Utilities
- Forced Air Heating and Cooling System
- Heating System Uses Natural Gas
- Underground Utilities
- Property is located within a water district
- Sewer in Street
- Cable TV Available
Additional Features
- Wrap Around Porch
- Ground Level
Listing and Financial Details
- Assessor Parcel Number 688260043
Community Details
Overview
- Association fees include clubhouse, security
- The Springs Country Club Subdivision
- Community Lake
- Planned Unit Development
Recreation
- Golf Course Community
- Tennis Courts
- Pickleball Courts
- Fitness Center
- Community Pool
- Community Spa
- Dog Park
Additional Features
- Clubhouse
- Gated Community
Ownership History
Purchase Details
Home Financials for this Owner
Home Financials are based on the most recent Mortgage that was taken out on this home.Purchase Details
Purchase Details
Home Financials for this Owner
Home Financials are based on the most recent Mortgage that was taken out on this home.Purchase Details
Purchase Details
Purchase Details
Purchase Details
Purchase Details
Home Financials for this Owner
Home Financials are based on the most recent Mortgage that was taken out on this home.Similar Homes in the area
Home Values in the Area
Average Home Value in this Area
Purchase History
| Date | Type | Sale Price | Title Company |
|---|---|---|---|
| Grant Deed | $1,349,000 | None Listed On Document | |
| Quit Claim Deed | -- | None Available | |
| Grant Deed | $655,000 | Lawyers Title Ie | |
| Grant Deed | $595,000 | Orange Coast Title Company | |
| Interfamily Deed Transfer | -- | -- | |
| Grant Deed | $541,500 | First American Title Ins Co | |
| Individual Deed | -- | Old Republic Title Co | |
| Individual Deed | -- | Fidelity National Title Insu |
Mortgage History
| Date | Status | Loan Amount | Loan Type |
|---|---|---|---|
| Previous Owner | $230,000 | No Value Available |
Property History
| Date | Event | Price | Change | Sq Ft Price |
|---|---|---|---|---|
| 05/29/2025 05/29/25 | For Sale | $1,395,000 | +3.4% | $449 / Sq Ft |
| 09/25/2024 09/25/24 | Sold | $1,349,000 | 0.0% | $435 / Sq Ft |
| 08/06/2024 08/06/24 | Pending | -- | -- | -- |
| 07/02/2024 07/02/24 | For Sale | $1,349,000 | +106.0% | $435 / Sq Ft |
| 04/15/2020 04/15/20 | Sold | $655,000 | -0.6% | $211 / Sq Ft |
| 03/13/2020 03/13/20 | Pending | -- | -- | -- |
| 03/07/2020 03/07/20 | For Sale | $659,000 | 0.0% | $212 / Sq Ft |
| 03/07/2020 03/07/20 | Pending | -- | -- | -- |
| 03/02/2020 03/02/20 | Price Changed | $659,000 | -2.9% | $212 / Sq Ft |
| 01/16/2020 01/16/20 | For Sale | $679,000 | +14.1% | $219 / Sq Ft |
| 05/30/2014 05/30/14 | Sold | $595,000 | -9.2% | $192 / Sq Ft |
| 05/12/2014 05/12/14 | Pending | -- | -- | -- |
| 04/06/2014 04/06/14 | Price Changed | $655,000 | -9.7% | $211 / Sq Ft |
| 03/30/2014 03/30/14 | Price Changed | $725,000 | -6.5% | $234 / Sq Ft |
| 03/17/2014 03/17/14 | Price Changed | $775,000 | -3.0% | $250 / Sq Ft |
| 02/27/2014 02/27/14 | For Sale | $799,000 | -- | $257 / Sq Ft |
Tax History Compared to Growth
Tax History
| Year | Tax Paid | Tax Assessment Tax Assessment Total Assessment is a certain percentage of the fair market value that is determined by local assessors to be the total taxable value of land and additions on the property. | Land | Improvement |
|---|---|---|---|---|
| 2023 | $9,257 | $681,461 | $123,807 | $557,654 |
| 2022 | $9,160 | $668,100 | $121,380 | $546,720 |
| 2021 | $8,955 | $655,000 | $119,000 | $536,000 |
| 2020 | $8,729 | $666,927 | $233,423 | $433,504 |
| 2019 | $8,581 | $653,851 | $228,847 | $425,004 |
| 2018 | $8,424 | $641,031 | $224,360 | $416,671 |
| 2017 | $8,302 | $628,462 | $219,961 | $408,501 |
| 2016 | $8,091 | $616,141 | $215,649 | $400,492 |
| 2015 | $7,778 | $606,887 | $212,410 | $394,477 |
| 2014 | $7,733 | $596,194 | $145,576 | $450,618 |
Agents Affiliated with this Home
-
Encore Premier Group

Seller's Agent in 2025
Encore Premier Group
Bennion Deville Homes
(760) 328-8898
157 in this area
311 Total Sales
-
Leslee Effler
L
Seller Co-Listing Agent in 2024
Leslee Effler
Bennion Deville Homes
(714) 222-0199
88 in this area
121 Total Sales
-
Louise Hampton

Buyer's Agent in 2024
Louise Hampton
Berkshire Hathaway HomeServices California Properties
(760) 320-4586
2 in this area
128 Total Sales
-
Steven Hannegan
S
Buyer Co-Listing Agent in 2024
Steven Hannegan
Berkshire Hathaway HomeServices California Properties
(760) 285-4645
1 in this area
40 Total Sales
-
Robyn Greenspan

Seller's Agent in 2020
Robyn Greenspan
Desert Sands Realty
(760) 636-5280
60 Total Sales
-
N
Seller's Agent in 2014
Nancy Jones
Tarbell REALTORS
Map
Source: California Desert Association of REALTORS®
MLS Number: 219036985
APN: 688-260-043
