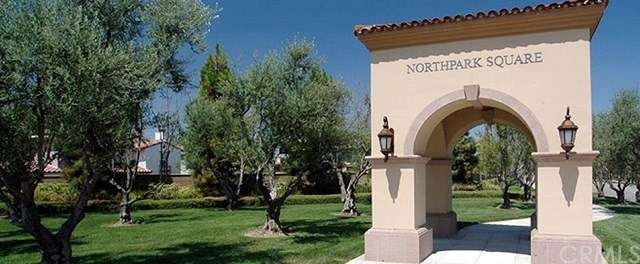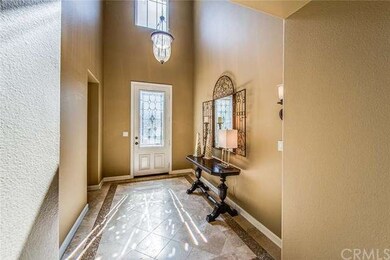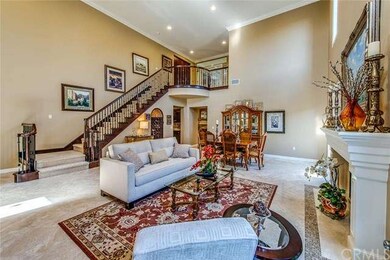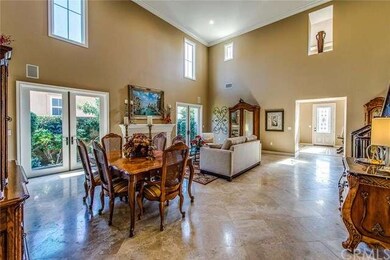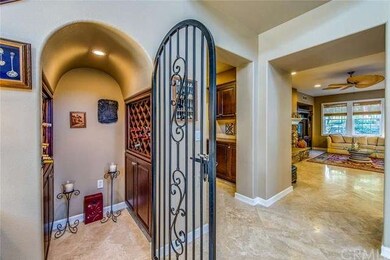
5 Bella Rosa Irvine, CA 92602
Lower Peters Canyon NeighborhoodEstimated Value: $2,569,000 - $3,109,000
Highlights
- Fitness Center
- Wine Cellar
- Primary Bedroom Suite
- Hicks Canyon Elementary School Rated A
- Private Pool
- Gated Community
About This Home
As of December 2015BROKER'S PREVIEW WEDNESDAY-10/7...WELCOME TO CLASSIC " NORTHPARK SQUARE BELLA ROSA"..HOME OF THE GATED RESORT LIFE-STYLE COMMUNITY WITH EXCEPTIONAL ASSOCIATION AMENITIES: POOL/SPA, EXERCISE ROOM, GREENBELTS, SPORTS COURTS.. EXCELLENT CUL-DE-SAC LOCATION-BACKYARD FACES A LUSH QUIET GREENBELT, ABSOLUTE SHOWOOM CONDITION, THREE MAIN FLOOR BEDDROOMS: MASTER/2 SECONDARY ROOMS PLUS SECOND LEVEL MASTER BEDROOM W/GREENBLET VIEW AND SEPARATE BONUS ROOM WITH BUILT-IN COMPUTER TECH-CENTER, FORMAL CATHEDERAL CEILING ENTRY TO HUGE ELEGANT GREAT ROOM WITH A UNIQUELY CRAFTED WROUGHT IRON STAIRCASE, DECORATOR PAINT, TRAVERTINE FLOOR, FRENCH DOORS, FIREPLACE W/MARBLE SURROUND, CROWN MOLDING, WINDOW CASING, DISTINGUISHED FORMAL DINING OFFERS A RESERVED WINE STORAGE ALCOVE, FULLY-EQUIPPED CHEF'S GOURMET OPEN AND SPACIOUS KITCHEN W/LARGE GRANITE SIT-UP CENTER ISLAND, STAINLESS KITCHEN AIDE APPLIANCE PACKAGE, 6 BURNER COOKTOP, FULL TILE MOSAIC BACKSPLASH, CHERRY CABINETS W/GLASS DISPLAY, RECESSED CAN LIGHITNG, BEAUTIFUL HIGHLY UPGRADED MASTER BEDROOM SUITES EXTEND TO LUXURIOUS MASTER BATHS WITH SEPARATE SHOWERS, DEEP OVAL SOAKING TUBS, DUAL CHINA VANITY, CEILING FANS, WALK-IN CLOSET W/CUSTOM ORGANIZER..WALK TO AWARD WINNING SCHOOLS, CLOSE TO WORLD CLASS SHOPPING/RESTAURANTS
Last Agent to Sell the Property
Gary Fallis Real Estate Svcs License #01174328 Listed on: 10/05/2015
Home Details
Home Type
- Single Family
Est. Annual Taxes
- $18,723
Year Built
- Built in 2001
Lot Details
- 5,775 Sq Ft Lot
- Cul-De-Sac
- Wrought Iron Fence
- Block Wall Fence
- Front and Back Yard Sprinklers
HOA Fees
Parking
- 2 Car Direct Access Garage
- Parking Available
- Driveway
Home Design
- Turnkey
- Interior Block Wall
Interior Spaces
- 3,672 Sq Ft Home
- Open Floorplan
- Built-In Features
- Crown Molding
- Coffered Ceiling
- Cathedral Ceiling
- Ceiling Fan
- Recessed Lighting
- Double Pane Windows
- Drapes & Rods
- Formal Entry
- Wine Cellar
- Family Room with Fireplace
- Family Room Off Kitchen
- Living Room with Fireplace
- Dining Room
- Bonus Room
- Park or Greenbelt Views
- Fire and Smoke Detector
Kitchen
- Breakfast Area or Nook
- Open to Family Room
- Eat-In Kitchen
- Breakfast Bar
- Convection Oven
- Six Burner Stove
- Built-In Range
- Microwave
- Dishwasher
- Kitchen Island
- Granite Countertops
- Disposal
Flooring
- Carpet
- Stone
Bedrooms and Bathrooms
- 4 Bedrooms
- Primary Bedroom on Main
- Primary Bedroom Suite
- Double Master Bedroom
- Walk-In Closet
- 3 Full Bathrooms
Laundry
- Laundry Room
- Washer Hookup
Pool
- Private Pool
- Spa
Outdoor Features
- Stone Porch or Patio
- Exterior Lighting
- Rain Gutters
Location
- Suburban Location
Utilities
- Forced Air Heating and Cooling System
- Sewer on Bond
Listing and Financial Details
- Tax Lot 70
- Tax Tract Number 16081
- Assessor Parcel Number 52810204
Community Details
Overview
- Triana
- Greenbelt
Amenities
- Outdoor Cooking Area
- Community Barbecue Grill
Recreation
- Sport Court
- Community Playground
- Fitness Center
- Community Pool
- Community Spa
Security
- Security Service
- Gated Community
Ownership History
Purchase Details
Home Financials for this Owner
Home Financials are based on the most recent Mortgage that was taken out on this home.Purchase Details
Home Financials for this Owner
Home Financials are based on the most recent Mortgage that was taken out on this home.Purchase Details
Home Financials for this Owner
Home Financials are based on the most recent Mortgage that was taken out on this home.Purchase Details
Home Financials for this Owner
Home Financials are based on the most recent Mortgage that was taken out on this home.Purchase Details
Home Financials for this Owner
Home Financials are based on the most recent Mortgage that was taken out on this home.Purchase Details
Home Financials for this Owner
Home Financials are based on the most recent Mortgage that was taken out on this home.Purchase Details
Home Financials for this Owner
Home Financials are based on the most recent Mortgage that was taken out on this home.Similar Homes in the area
Home Values in the Area
Average Home Value in this Area
Purchase History
| Date | Buyer | Sale Price | Title Company |
|---|---|---|---|
| Wang Xingang | -- | Fidelity National Title Co | |
| Wang Xingang | $1,440,000 | Fidelity National Title Co | |
| Herrmann Robert William | -- | First American Title Company | |
| Herrmann Robert William | -- | First American Title Company | |
| Herrmann Robert William | -- | First American Title Company | |
| Herrmann Robert William | -- | First American Title Company | |
| Herrmann Robert William | -- | Chicago Title | |
| Hermann Robert W | $1,277,000 | Chicago Title | |
| Chen Chao Huang | $604,500 | First American Title Co |
Mortgage History
| Date | Status | Borrower | Loan Amount |
|---|---|---|---|
| Open | Wang Xingang | $417,000 | |
| Previous Owner | Wang Xingang | $650,000 | |
| Previous Owner | Herrmann Robert William | $455,600 | |
| Previous Owner | Herrmann Robert William | $458,000 | |
| Previous Owner | Herrmann Robert William | $478,000 | |
| Previous Owner | Herrmann Robert William | $500,000 | |
| Previous Owner | Chen Chao Huang | $250,000 | |
| Previous Owner | Hermann Robert W | $500,000 | |
| Previous Owner | Chen Chao Huang | $100,000 | |
| Previous Owner | Chen Chao Huang | $200,000 |
Property History
| Date | Event | Price | Change | Sq Ft Price |
|---|---|---|---|---|
| 12/10/2015 12/10/15 | Sold | $1,440,000 | -2.6% | $392 / Sq Ft |
| 10/15/2015 10/15/15 | Pending | -- | -- | -- |
| 10/05/2015 10/05/15 | For Sale | $1,478,800 | -- | $403 / Sq Ft |
Tax History Compared to Growth
Tax History
| Year | Tax Paid | Tax Assessment Tax Assessment Total Assessment is a certain percentage of the fair market value that is determined by local assessors to be the total taxable value of land and additions on the property. | Land | Improvement |
|---|---|---|---|---|
| 2024 | $18,723 | $1,671,240 | $1,091,945 | $579,295 |
| 2023 | $18,374 | $1,638,471 | $1,070,534 | $567,937 |
| 2022 | $18,041 | $1,606,345 | $1,049,544 | $556,801 |
| 2021 | $19,617 | $1,574,849 | $1,028,965 | $545,884 |
| 2020 | $19,446 | $1,558,701 | $1,018,414 | $540,287 |
| 2019 | $19,052 | $1,528,139 | $998,445 | $529,694 |
| 2018 | $18,692 | $1,498,176 | $978,868 | $519,308 |
| 2017 | $18,288 | $1,468,800 | $959,674 | $509,126 |
| 2016 | $17,966 | $1,440,000 | $940,856 | $499,144 |
| 2015 | $15,794 | $1,225,000 | $765,611 | $459,389 |
| 2014 | $15,786 | $1,225,000 | $765,611 | $459,389 |
Agents Affiliated with this Home
-
Gary Fallis

Seller's Agent in 2015
Gary Fallis
Gary Fallis Real Estate Svcs
(949) 300-4399
10 in this area
20 Total Sales
-
Lin Kenny

Buyer's Agent in 2015
Lin Kenny
Alink Realty Group
(949) 202-8061
2 in this area
34 Total Sales
Map
Source: California Regional Multiple Listing Service (CRMLS)
MLS Number: OC15218437
APN: 528-102-04
