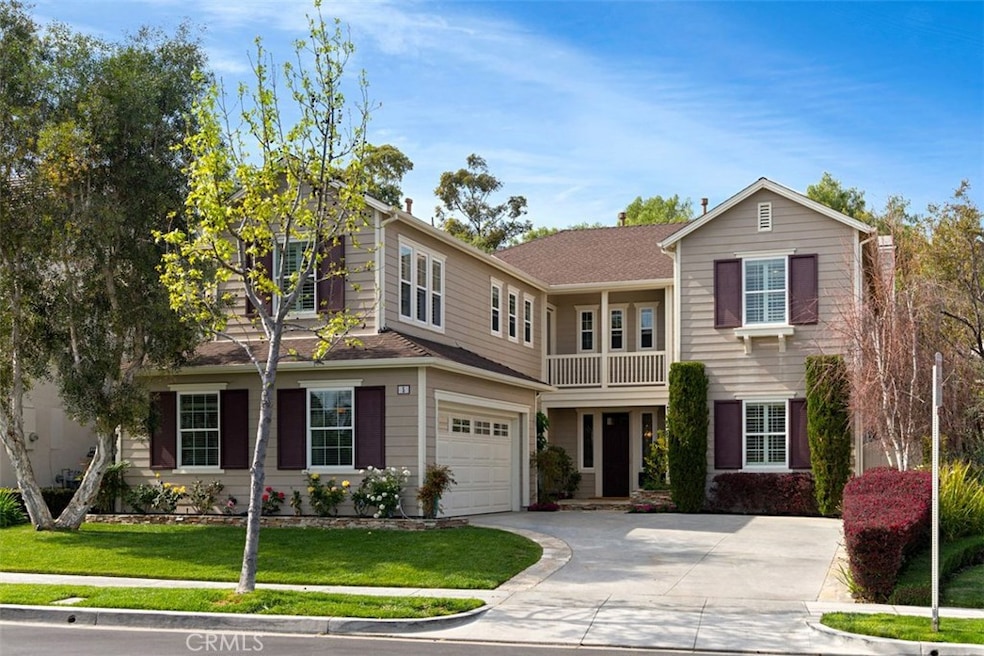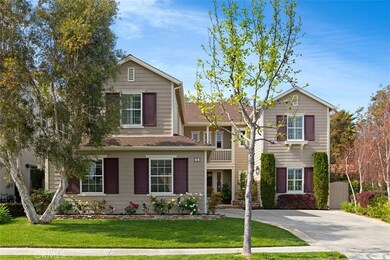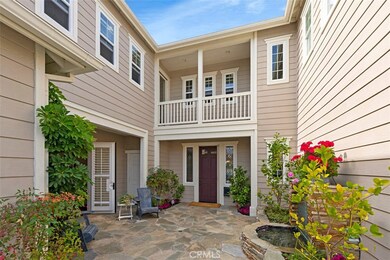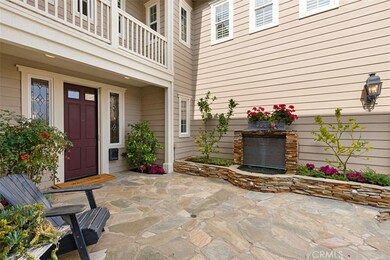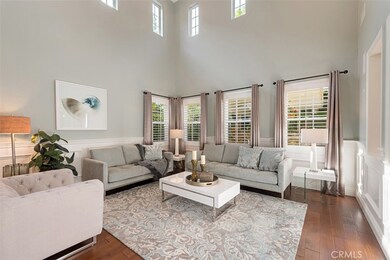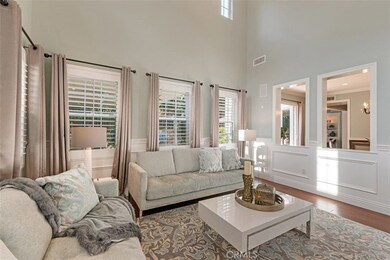
5 Caldwell Ln Ladera Ranch, CA 92694
Flintridge Village NeighborhoodEstimated Value: $1,990,000 - $2,359,000
Highlights
- Above Ground Spa
- Primary Bedroom Suite
- Traditional Architecture
- Ladera Ranch Elementary School Rated A
- Property is near a clubhouse
- Wood Flooring
About This Home
As of May 2018In the heart of Ladera, this sought after Plan 3 Tamarind home is conveniently located walking distance to award winning Elementary & Middle Schools, Parks, Tennis, and the beautiful Flintridge clubhouse/ Pool & Spa. An inviting courtyard leads you into this spacious home. Step in and take note of the beautiful distressed hardwood flooring & gorgeous formal dining with custom wainscoting and french doors leading directly to the back yard. To your left is your large formal living room w/ cathedral ceilings and 1 of 2 downstairs bedrooms w/ a separate entrance & full bath. To your right is another bed & full bath near the Gourmet Kitchen, featuring a large island, granite countertops and premium stainless steel appliances including a built-in refrigerator & double ovens. The kitchen is open to the breakfast nook and large family room with a built in book shelf and another door leading to the yard. This home also features custom paint and plantation shutters throughout. Newly Re-Piped with PEX! Upstairs you'll find a wide hallway w/ ample linen storage, a laundry room, 2 bedrooms with a jack and jill bathroom, a 3rd bedroom with an en-suite and a large master suite offering a spacious bedroom w/ a large retreat shown as an executive office and a large master bath w/ an oversized closet. You'll love hosting guests outdoors with a custom covered entertaining area including Built In BBQ, Dining, TV, Refrigerator, Multiple fire features, and an above ground hot springs spa!
Home Details
Home Type
- Single Family
Est. Annual Taxes
- $19,795
Year Built
- Built in 2004
Lot Details
- 7,100 Sq Ft Lot
- Back Yard
HOA Fees
- $199 Monthly HOA Fees
Parking
- 2 Car Attached Garage
- 3 Open Parking Spaces
- Parking Available
- Driveway
Home Design
- Traditional Architecture
Interior Spaces
- 3,900 Sq Ft Home
- Entrance Foyer
- Family Room with Fireplace
- Family Room Off Kitchen
- Living Room
- Dining Room
- Home Office
- Wood Flooring
- Neighborhood Views
Kitchen
- Breakfast Area or Nook
- Open to Family Room
- Kitchen Island
- Granite Countertops
- Built-In Trash or Recycling Cabinet
Bedrooms and Bathrooms
- 6 Bedrooms | 2 Main Level Bedrooms
- Primary Bedroom Suite
- Walk-In Closet
- Jack-and-Jill Bathroom
- 5 Full Bathrooms
Laundry
- Laundry Room
- Laundry on upper level
Outdoor Features
- Above Ground Spa
- Exterior Lighting
Schools
- Ladera Ranch Elementary And Middle School
- San Juan Hills High School
Additional Features
- Property is near a clubhouse
- Forced Air Heating and Cooling System
Listing and Financial Details
- Tax Lot 45
- Tax Tract Number 16238
- Assessor Parcel Number 75961202
Community Details
Overview
- Larmac Association, Phone Number (949) 705-7026
- Built by Standard Pacific
Amenities
- Outdoor Cooking Area
- Community Fire Pit
- Community Barbecue Grill
- Picnic Area
Recreation
- Community Playground
- Community Pool
- Community Spa
Ownership History
Purchase Details
Home Financials for this Owner
Home Financials are based on the most recent Mortgage that was taken out on this home.Purchase Details
Purchase Details
Home Financials for this Owner
Home Financials are based on the most recent Mortgage that was taken out on this home.Purchase Details
Home Financials for this Owner
Home Financials are based on the most recent Mortgage that was taken out on this home.Purchase Details
Home Financials for this Owner
Home Financials are based on the most recent Mortgage that was taken out on this home.Purchase Details
Home Financials for this Owner
Home Financials are based on the most recent Mortgage that was taken out on this home.Similar Homes in the area
Home Values in the Area
Average Home Value in this Area
Purchase History
| Date | Buyer | Sale Price | Title Company |
|---|---|---|---|
| Stone Weyant William | $1,285,000 | Lawyers Title Co | |
| The Hirchag Family Trust | -- | None Available | |
| Hirchag Tracy | -- | Fidelity Natl Title Ins Co | |
| Hirchag Tracy | -- | Accommodation | |
| Hirchag Tracy | $967,000 | United General Title Ins Co | |
| Fox Michael A | $966,500 | First American Title Co |
Mortgage History
| Date | Status | Borrower | Loan Amount |
|---|---|---|---|
| Open | Stone Weyant William | $590,000 | |
| Closed | Stone Weyant William | $595,000 | |
| Open | Stone Weyant William | $1,028,000 | |
| Previous Owner | The Hirchag Family Trust | $200,000 | |
| Previous Owner | Hirchag Tracy | $625,500 | |
| Previous Owner | Hirchag Tracy | $72,500 | |
| Previous Owner | Hirchag Tracy | $729,750 | |
| Previous Owner | Hirchag Tracy | $729,000 | |
| Previous Owner | Fox Michael A | $165,000 | |
| Previous Owner | Fox Michael A | $450,000 |
Property History
| Date | Event | Price | Change | Sq Ft Price |
|---|---|---|---|---|
| 05/11/2018 05/11/18 | Sold | $1,285,000 | -1.1% | $329 / Sq Ft |
| 04/17/2018 04/17/18 | Pending | -- | -- | -- |
| 04/04/2018 04/04/18 | For Sale | $1,299,000 | -- | $333 / Sq Ft |
Tax History Compared to Growth
Tax History
| Year | Tax Paid | Tax Assessment Tax Assessment Total Assessment is a certain percentage of the fair market value that is determined by local assessors to be the total taxable value of land and additions on the property. | Land | Improvement |
|---|---|---|---|---|
| 2024 | $19,795 | $1,433,440 | $720,876 | $712,564 |
| 2023 | $19,444 | $1,405,334 | $706,741 | $698,593 |
| 2022 | $19,659 | $1,377,779 | $692,883 | $684,896 |
| 2021 | $19,279 | $1,350,764 | $679,297 | $671,467 |
| 2020 | $19,020 | $1,336,914 | $672,332 | $664,582 |
| 2019 | $18,862 | $1,310,700 | $659,149 | $651,551 |
| 2018 | $16,856 | $1,116,310 | $376,162 | $740,148 |
| 2017 | $16,719 | $1,094,422 | $368,786 | $725,636 |
| 2016 | $16,590 | $1,072,963 | $361,555 | $711,408 |
| 2015 | $16,730 | $1,056,847 | $356,125 | $700,722 |
| 2014 | $16,753 | $1,036,145 | $349,149 | $686,996 |
Agents Affiliated with this Home
-
Elissa Vaught

Seller's Agent in 2018
Elissa Vaught
Douglas Elliman of California
(949) 705-7026
18 Total Sales
-
Darren Shepherd

Buyer's Agent in 2018
Darren Shepherd
Compass
(949) 353-9494
137 Total Sales
Map
Source: California Regional Multiple Listing Service (CRMLS)
MLS Number: OC18074906
APN: 759-612-02
- 2 Markham Ln
- 46 Downing St
- 78 Three Vines Ct
- 34 Three Vines Ct
- 8 Potters Bend
- 3 Bellflower St
- 66 Glenalmond Ln Unit 87
- 16 Aryshire Ln
- 22 Snapdragon St
- 27 Garrison Loop
- 6 Reston Way
- 11 Hanceford Rd
- 22 Martino
- 25 Harwick Ct Unit 12
- 24 Marcilla
- 101 Sansovino Unit 26
- 70 Sansovino
- 59 Iron Horse Trail
- 4 Lindenwood Farm
- 23 Half Moon Trail
