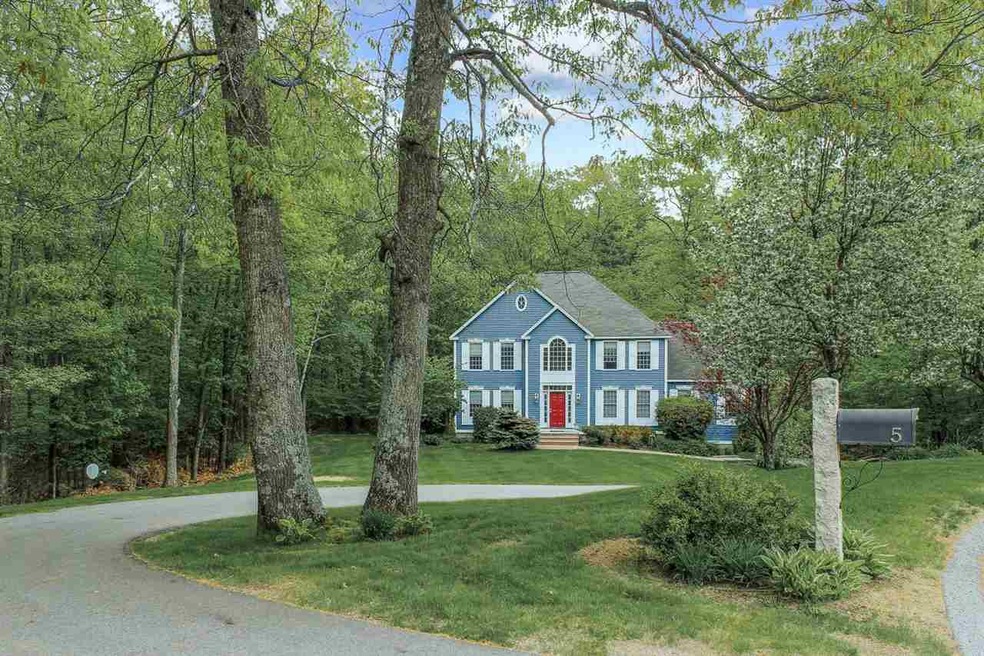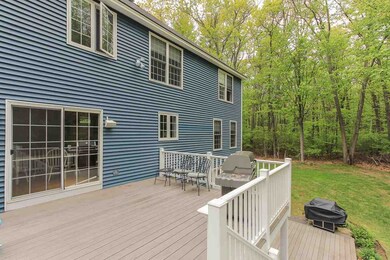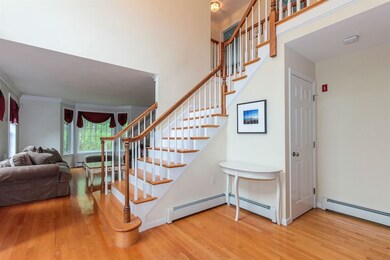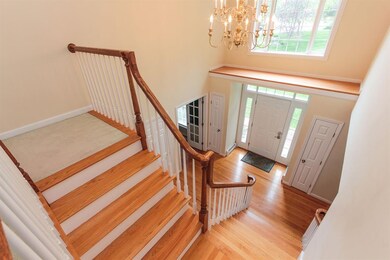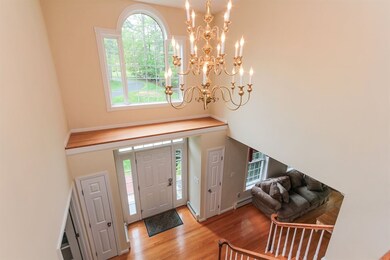
5 Coachman Rd Windham, NH 03087
Highlights
- Solar Power System
- 2.49 Acre Lot
- Deck
- Golden Brook Elementary School Rated A-
- Colonial Architecture
- Wood Flooring
About This Home
As of August 2018Classic Colonial home in the perfect cul-de-sac setting. Set back from the road and sited to provide maximum privacy while surrounded by mature and attractive landscaping. Dramatic two story foyer is highlighted with an oversized custom window. Formal living room is enhanced with a bay window, hardwood floors and dentil molding. Well designed kitchen with lots of extras; maple cabinets, granite counters, large center island, desk to keep organized, pantry cabinet and stainless appliances. Laundry room is conveniently located on the first floor. Four bedrooms with abundant light and closet space. Master suite has large spa like bath, separate area for sitting nook or create that dream dressing room. Finished walkout basement is light and bright with easy access to the multi level outdoor entertaining area. Lots of storage closets for organizing everything! An added bonus is the Smart Home technology; Nest thermostat on each zone, Nest Protect Smoke/CO2 detectors and Rachio Gen 2 Smart irrigation control.
Last Agent to Sell the Property
The Valentine Group License #002193 Listed on: 05/23/2018
Last Buyer's Agent
Deni Oven
BHHS Verani Windham License #010460

Home Details
Home Type
- Single Family
Est. Annual Taxes
- $8,609
Year Built
- Built in 1998
Lot Details
- 2.49 Acre Lot
- Landscaped
- Lot Sloped Up
- Irrigation
- Property is zoned RD
Parking
- 2 Car Garage
Home Design
- Colonial Architecture
- Poured Concrete
- Wood Frame Construction
- Shingle Roof
- Vinyl Siding
- Radon Mitigation System
Interior Spaces
- 2-Story Property
- Central Vacuum
- Wood Burning Fireplace
- Laundry on main level
Kitchen
- Electric Range
- Microwave
- Dishwasher
- Kitchen Island
Flooring
- Wood
- Carpet
- Tile
Bedrooms and Bathrooms
- 4 Bedrooms
- Whirlpool Bathtub
Partially Finished Basement
- Walk-Out Basement
- Natural lighting in basement
Schools
- Windham High School
Utilities
- Baseboard Heating
- Heating System Uses Oil
- 200+ Amp Service
- Drilled Well
- Septic Tank
Additional Features
- Solar Power System
- Deck
Community Details
- Carriage Woods Subdivision
Listing and Financial Details
- Legal Lot and Block 704 / A
- 20% Total Tax Rate
Ownership History
Purchase Details
Home Financials for this Owner
Home Financials are based on the most recent Mortgage that was taken out on this home.Purchase Details
Home Financials for this Owner
Home Financials are based on the most recent Mortgage that was taken out on this home.Purchase Details
Purchase Details
Similar Homes in the area
Home Values in the Area
Average Home Value in this Area
Purchase History
| Date | Type | Sale Price | Title Company |
|---|---|---|---|
| Warranty Deed | $580,000 | -- | |
| Warranty Deed | $535,000 | -- | |
| Warranty Deed | $565,000 | -- | |
| Warranty Deed | $321,300 | -- |
Mortgage History
| Date | Status | Loan Amount | Loan Type |
|---|---|---|---|
| Open | $530,000 | Adjustable Rate Mortgage/ARM | |
| Closed | $540,000 | Purchase Money Mortgage | |
| Previous Owner | $310,000 | New Conventional | |
| Previous Owner | $87,000 | Unknown | |
| Previous Owner | $330,000 | Stand Alone Refi Refinance Of Original Loan |
Property History
| Date | Event | Price | Change | Sq Ft Price |
|---|---|---|---|---|
| 08/24/2018 08/24/18 | Sold | $580,000 | 0.0% | $206 / Sq Ft |
| 08/17/2018 08/17/18 | Sold | $580,000 | -0.9% | $165 / Sq Ft |
| 07/31/2018 07/31/18 | Pending | -- | -- | -- |
| 07/10/2018 07/10/18 | Pending | -- | -- | -- |
| 06/14/2018 06/14/18 | For Sale | $585,000 | 0.0% | $207 / Sq Ft |
| 05/23/2018 05/23/18 | For Sale | $585,000 | +8.3% | $166 / Sq Ft |
| 08/21/2015 08/21/15 | Sold | $540,000 | -3.6% | $159 / Sq Ft |
| 07/22/2015 07/22/15 | Pending | -- | -- | -- |
| 07/07/2015 07/07/15 | For Sale | $559,900 | -- | $165 / Sq Ft |
Tax History Compared to Growth
Tax History
| Year | Tax Paid | Tax Assessment Tax Assessment Total Assessment is a certain percentage of the fair market value that is determined by local assessors to be the total taxable value of land and additions on the property. | Land | Improvement |
|---|---|---|---|---|
| 2024 | $12,158 | $537,000 | $204,900 | $332,100 |
| 2023 | $11,492 | $537,000 | $204,900 | $332,100 |
| 2022 | $10,641 | $538,500 | $204,900 | $333,600 |
| 2021 | $10,027 | $538,500 | $204,900 | $333,600 |
| 2020 | $10,302 | $538,500 | $204,900 | $333,600 |
| 2019 | $9,839 | $436,300 | $188,300 | $248,000 |
| 2018 | $9,924 | $426,100 | $188,300 | $237,800 |
| 2017 | $8,607 | $426,100 | $188,300 | $237,800 |
| 2016 | $9,298 | $426,100 | $188,300 | $237,800 |
| 2015 | $9,255 | $426,100 | $188,300 | $237,800 |
| 2014 | $9,806 | $408,600 | $197,000 | $211,600 |
| 2013 | $10,013 | $424,300 | $197,000 | $227,300 |
Agents Affiliated with this Home
-
Jody DeCarolis
J
Seller's Agent in 2018
Jody DeCarolis
The Valentine Group
(603) 434-9700
9 Total Sales
-
D
Buyer's Agent in 2018
Deni Oven
BHHS Verani Windham
-
Gregory McCarthy

Seller's Agent in 2015
Gregory McCarthy
Keller Williams Realty-Metropolitan
(603) 860-8362
152 Total Sales
Map
Source: PrimeMLS
MLS Number: 4695166
APN: WNDM-000006-A000000-000704
- 76 N Lowell Rd
- 40 Jackman Ridge Rd
- 68 N Lowell Rd
- 2 Brown Rd
- 62 Mitchell Pond Rd
- 18 Hawthorne Rd
- 16 Depot Rd
- 31 Oriole Rd
- 5 Highclere Rd
- Lot 5 Plan at Highclere
- 11 Stacey Cir
- 149 Londonderry Rd
- 19 Hardwood Rd
- Lot 8 Newbury Rd
- 4 Ezekiel Dr
- 11 Montgomery Farm Rd
- 10 Twin Brook Dr
- 3 Hope Hill Rd
- 7 Oakwood St
- 15 James St
