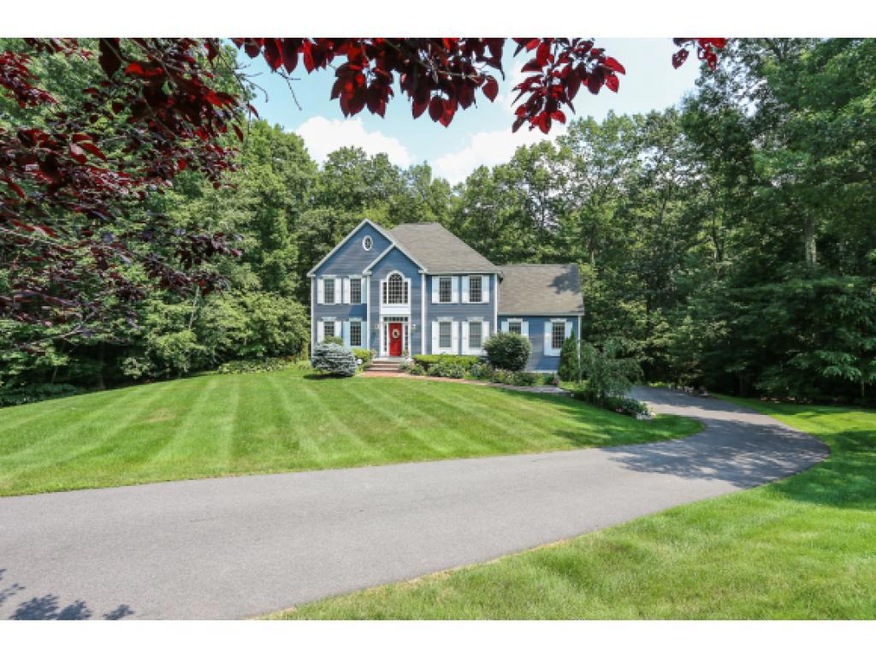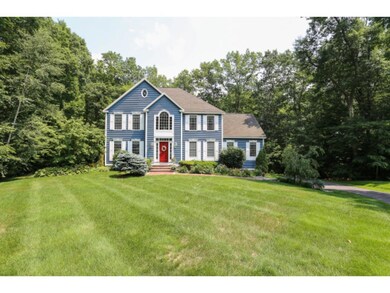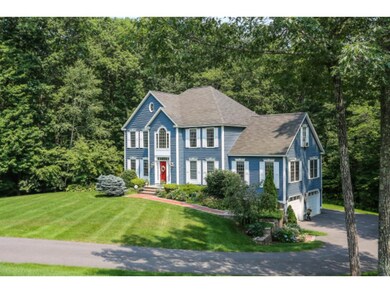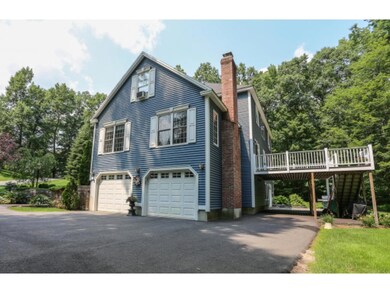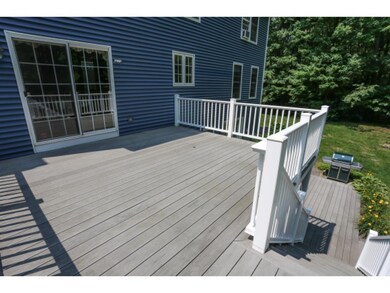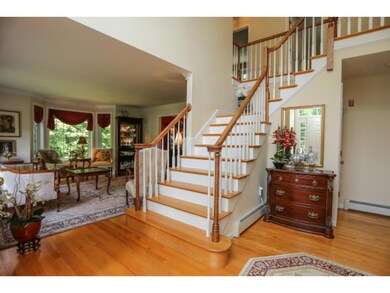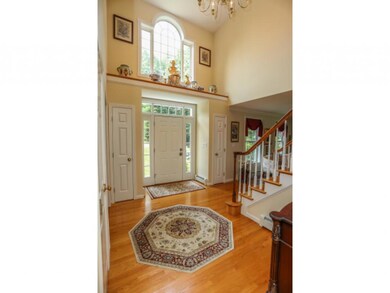
5 Coachman Rd Windham, NH 03087
Highlights
- 2.49 Acre Lot
- Deck
- Whirlpool Bathtub
- Golden Brook Elementary School Rated A-
- Wood Flooring
- Walk-In Pantry
About This Home
As of August 2018Looking for a meticulously cared for home at the end of a cul de sac? You found it. The stunning 2-story foyer is welcoming. Enjoy the elegant living room with its bay window, dentil molding, HW floor opening to the dining room featuring chair rails and dentil molding. The beautiful kitchen is complete with maple cabinets, granite and HW floors. The open concept kitchen invites you to a large front to back family room with a fireplace and large windows. Work from home in your private 1st flr office with French doors, dentil molding and oak built in bookshelves. The master bedroom includes a cozy sitting area and an en-suite with a shower and separate jetted tub. There are 3 other generous bedrooms. In addition, you will enjoy the finished walk out basement leading to a composite deck which makes a great place for a BBQ. A set of stairs leads to the upper deck which overlooks the private wooded backyard. The new vinyl siding comes with a transferable lifetime warranty. A Must See!
Last Agent to Sell the Property
Keller Williams Realty-Metropolitan License #052514

Home Details
Home Type
- Single Family
Est. Annual Taxes
- $12,158
Year Built
- 1998
Lot Details
- 2.49 Acre Lot
- Cul-De-Sac
- Lot Sloped Up
- Irrigation
- Property is zoned RD
Parking
- 2 Car Direct Access Garage
Home Design
- Concrete Foundation
- Wood Frame Construction
- Shingle Roof
- Vinyl Siding
Interior Spaces
- 2-Story Property
- Central Vacuum
- Wood Burning Fireplace
Kitchen
- Walk-In Pantry
- Electric Range
- Microwave
- Dishwasher
- Kitchen Island
Flooring
- Wood
- Carpet
- Tile
Bedrooms and Bathrooms
- 4 Bedrooms
- Whirlpool Bathtub
Finished Basement
- Walk-Out Basement
- Natural lighting in basement
Outdoor Features
- Deck
Utilities
- Baseboard Heating
- Hot Water Heating System
- Heating System Uses Oil
- 200+ Amp Service
- Drilled Well
- Tankless Water Heater
- Water Purifier
- Septic Tank
- Leach Field
Listing and Financial Details
- Exclusions: Dining room chandelier
Ownership History
Purchase Details
Home Financials for this Owner
Home Financials are based on the most recent Mortgage that was taken out on this home.Purchase Details
Home Financials for this Owner
Home Financials are based on the most recent Mortgage that was taken out on this home.Purchase Details
Purchase Details
Map
Similar Homes in the area
Home Values in the Area
Average Home Value in this Area
Purchase History
| Date | Type | Sale Price | Title Company |
|---|---|---|---|
| Warranty Deed | $580,000 | -- | |
| Warranty Deed | $535,000 | -- | |
| Warranty Deed | $565,000 | -- | |
| Warranty Deed | $321,300 | -- |
Mortgage History
| Date | Status | Loan Amount | Loan Type |
|---|---|---|---|
| Open | $530,000 | Adjustable Rate Mortgage/ARM | |
| Closed | $540,000 | Purchase Money Mortgage | |
| Previous Owner | $310,000 | New Conventional | |
| Previous Owner | $87,000 | Unknown | |
| Previous Owner | $330,000 | Stand Alone Refi Refinance Of Original Loan |
Property History
| Date | Event | Price | Change | Sq Ft Price |
|---|---|---|---|---|
| 08/24/2018 08/24/18 | Sold | $580,000 | 0.0% | $206 / Sq Ft |
| 08/17/2018 08/17/18 | Sold | $580,000 | -0.9% | $165 / Sq Ft |
| 07/31/2018 07/31/18 | Pending | -- | -- | -- |
| 07/10/2018 07/10/18 | Pending | -- | -- | -- |
| 06/14/2018 06/14/18 | For Sale | $585,000 | 0.0% | $207 / Sq Ft |
| 05/23/2018 05/23/18 | For Sale | $585,000 | +8.3% | $166 / Sq Ft |
| 08/21/2015 08/21/15 | Sold | $540,000 | -3.6% | $159 / Sq Ft |
| 07/22/2015 07/22/15 | Pending | -- | -- | -- |
| 07/07/2015 07/07/15 | For Sale | $559,900 | -- | $165 / Sq Ft |
Tax History
| Year | Tax Paid | Tax Assessment Tax Assessment Total Assessment is a certain percentage of the fair market value that is determined by local assessors to be the total taxable value of land and additions on the property. | Land | Improvement |
|---|---|---|---|---|
| 2024 | $12,158 | $537,000 | $204,900 | $332,100 |
| 2023 | $11,492 | $537,000 | $204,900 | $332,100 |
| 2022 | $10,641 | $538,500 | $204,900 | $333,600 |
| 2021 | $10,027 | $538,500 | $204,900 | $333,600 |
| 2020 | $10,302 | $538,500 | $204,900 | $333,600 |
| 2019 | $9,839 | $436,300 | $188,300 | $248,000 |
| 2018 | $9,924 | $426,100 | $188,300 | $237,800 |
| 2017 | $8,607 | $426,100 | $188,300 | $237,800 |
| 2016 | $9,298 | $426,100 | $188,300 | $237,800 |
| 2015 | $9,255 | $426,100 | $188,300 | $237,800 |
| 2014 | $9,806 | $408,600 | $197,000 | $211,600 |
| 2013 | $10,013 | $424,300 | $197,000 | $227,300 |
Source: PrimeMLS
MLS Number: 4436146
APN: WNDM-000006-A000000-000704
- 87 N Lowell Rd
- 4 Mulberry St
- 7 Golfview Rd
- 28 Wynridge Rd
- 7 Wynridge Rd
- 3 Thomas St
- 19 Cardiff Rd
- 54B Morrison Rd
- 34 N Lowell Rd
- 14 Settlers Ln
- 7 Hancock Rd
- 5 Highclere Rd
- 15 Highclere Rd
- 194 Fordway Extension
- 27 Mockingbird Hill Rd
- 10 Mockingbird Hill Rd
- 11 Spruce St
- 9 Hope Hill Rd Unit 3-14
- 28 Indian Rock Rd
- 5 Madison Ln
