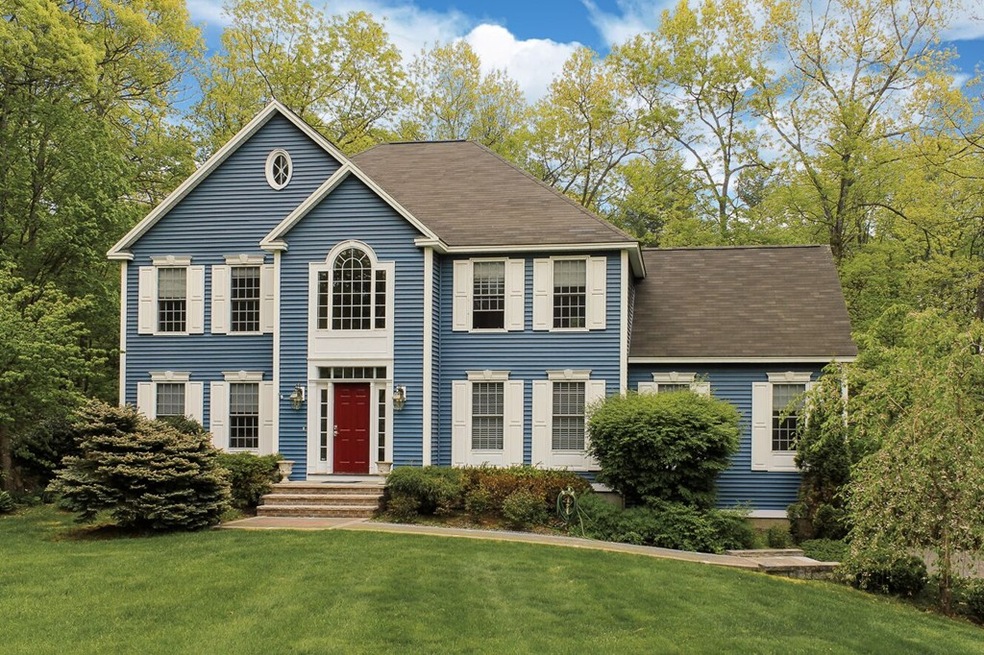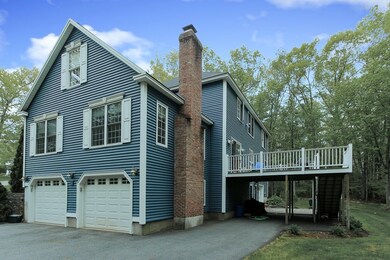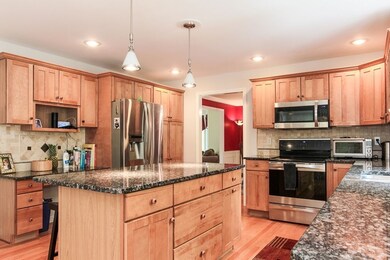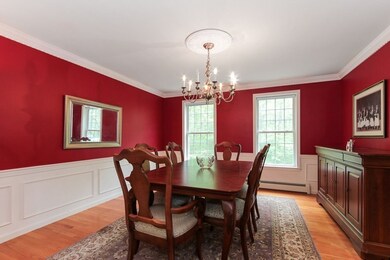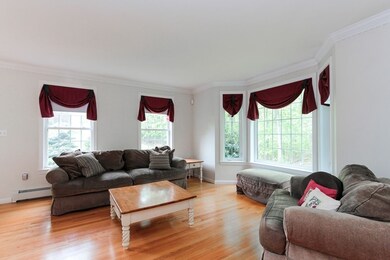
5 Coachman Rd Windham, NH 03087
Highlights
- Deck
- Wood Flooring
- Tankless Water Heater
- Golden Brook Elementary School Rated A-
- Whole House Vacuum System
- Central Vacuum
About This Home
As of August 2018Classic Colonial home in the perfect cul-de-sac setting. Located on a cul-de-sac and sited to provide maximum privacy, surrounded by mature and attractive landscaping. Dramatic two story foyer is highlighted with an oversized custom window. Formal living room is enhanced with a bay window, hardwood floors and dentil molding. Well designed kitchen with lots of extras; maple cabinets granite counters, large center island, desk to keep organized, pantry cabinet and stainless appliances. Laundry room is conveniently located on the first floor. Four bedrooms with abundant light and closet space. Master suite has large spa like bath, separate area for sitting nook or create that dream dressing room. Finished walkout basement is light and bright with easy access to the multi level outdoor entertaining area. Lots of storage closets for organizing everything! An added bonus is the Smart Home technology; Nest thermostat on each zone, Nest Protect Smoke/CO2 detectors.
Last Agent to Sell the Property
Jody DeCarolis
The Valentine Group
Last Buyer's Agent
Jody DeCarolis
The Valentine Group
Home Details
Home Type
- Single Family
Est. Annual Taxes
- $12,158
Year Built
- Built in 1998
Lot Details
- Sprinkler System
- Property is zoned RD6
Parking
- 2 Car Garage
Kitchen
- Range
- Microwave
- Dishwasher
Flooring
- Wood
- Wall to Wall Carpet
- Tile
Utilities
- Hot Water Baseboard Heater
- Heating System Uses Oil
- Tankless Water Heater
- Private Sewer
Additional Features
- Central Vacuum
- Whole House Vacuum System
- Deck
- Basement
Ownership History
Purchase Details
Home Financials for this Owner
Home Financials are based on the most recent Mortgage that was taken out on this home.Purchase Details
Home Financials for this Owner
Home Financials are based on the most recent Mortgage that was taken out on this home.Purchase Details
Purchase Details
Map
Similar Homes in the area
Home Values in the Area
Average Home Value in this Area
Purchase History
| Date | Type | Sale Price | Title Company |
|---|---|---|---|
| Warranty Deed | $580,000 | -- | |
| Warranty Deed | $535,000 | -- | |
| Warranty Deed | $565,000 | -- | |
| Warranty Deed | $321,300 | -- |
Mortgage History
| Date | Status | Loan Amount | Loan Type |
|---|---|---|---|
| Open | $530,000 | Adjustable Rate Mortgage/ARM | |
| Closed | $540,000 | Purchase Money Mortgage | |
| Previous Owner | $310,000 | New Conventional | |
| Previous Owner | $87,000 | Unknown | |
| Previous Owner | $330,000 | Stand Alone Refi Refinance Of Original Loan |
Property History
| Date | Event | Price | Change | Sq Ft Price |
|---|---|---|---|---|
| 08/24/2018 08/24/18 | Sold | $580,000 | 0.0% | $206 / Sq Ft |
| 08/17/2018 08/17/18 | Sold | $580,000 | -0.9% | $165 / Sq Ft |
| 07/31/2018 07/31/18 | Pending | -- | -- | -- |
| 07/10/2018 07/10/18 | Pending | -- | -- | -- |
| 06/14/2018 06/14/18 | For Sale | $585,000 | 0.0% | $207 / Sq Ft |
| 05/23/2018 05/23/18 | For Sale | $585,000 | +8.3% | $166 / Sq Ft |
| 08/21/2015 08/21/15 | Sold | $540,000 | -3.6% | $159 / Sq Ft |
| 07/22/2015 07/22/15 | Pending | -- | -- | -- |
| 07/07/2015 07/07/15 | For Sale | $559,900 | -- | $165 / Sq Ft |
Tax History
| Year | Tax Paid | Tax Assessment Tax Assessment Total Assessment is a certain percentage of the fair market value that is determined by local assessors to be the total taxable value of land and additions on the property. | Land | Improvement |
|---|---|---|---|---|
| 2024 | $12,158 | $537,000 | $204,900 | $332,100 |
| 2023 | $11,492 | $537,000 | $204,900 | $332,100 |
| 2022 | $10,641 | $538,500 | $204,900 | $333,600 |
| 2021 | $10,027 | $538,500 | $204,900 | $333,600 |
| 2020 | $10,302 | $538,500 | $204,900 | $333,600 |
| 2019 | $9,839 | $436,300 | $188,300 | $248,000 |
| 2018 | $9,924 | $426,100 | $188,300 | $237,800 |
| 2017 | $8,607 | $426,100 | $188,300 | $237,800 |
| 2016 | $9,298 | $426,100 | $188,300 | $237,800 |
| 2015 | $9,255 | $426,100 | $188,300 | $237,800 |
| 2014 | $9,806 | $408,600 | $197,000 | $211,600 |
| 2013 | $10,013 | $424,300 | $197,000 | $227,300 |
Source: MLS Property Information Network (MLS PIN)
MLS Number: 72346568
APN: WNDM-000006-A000000-000704
- 87 N Lowell Rd
- 4 Mulberry St
- 7 Golfview Rd
- 28 Wynridge Rd
- 7 Wynridge Rd
- 3 Thomas St
- 19 Cardiff Rd
- 54B Morrison Rd
- 34 N Lowell Rd
- 14 Settlers Ln
- 7 Hancock Rd
- 5 Highclere Rd
- 15 Highclere Rd
- 194 Fordway Extension
- 27 Mockingbird Hill Rd
- 10 Mockingbird Hill Rd
- 11 Spruce St
- 9 Hope Hill Rd Unit 3-14
- 28 Indian Rock Rd
- 5 Madison Ln
