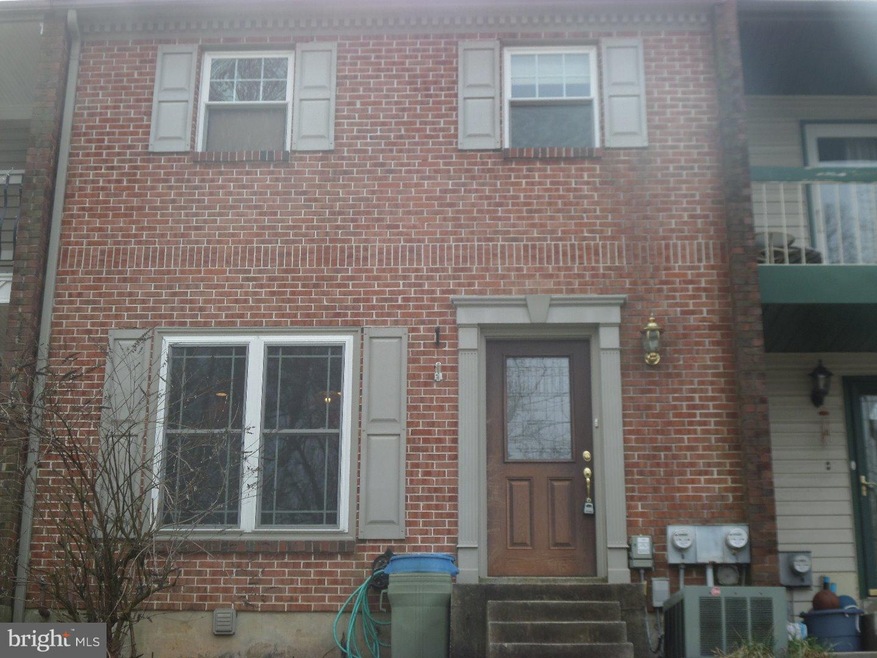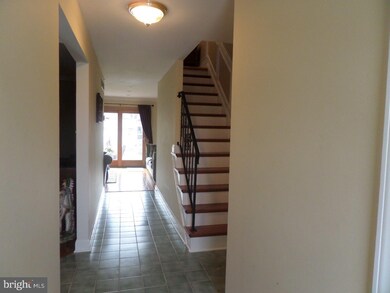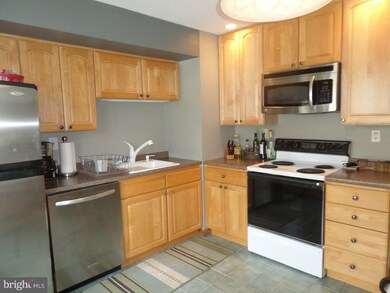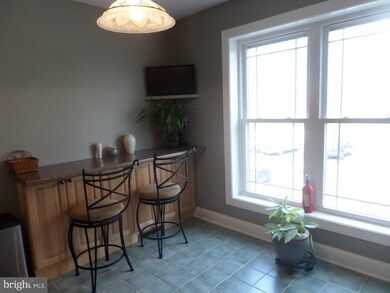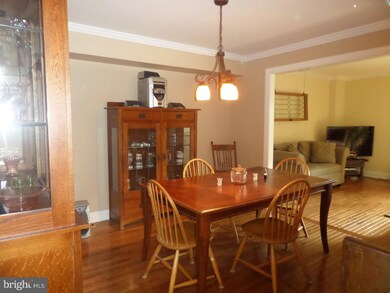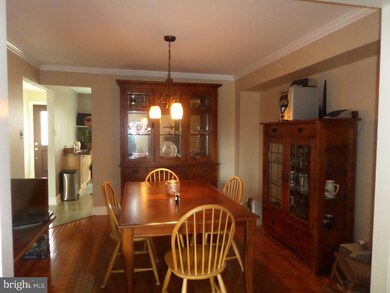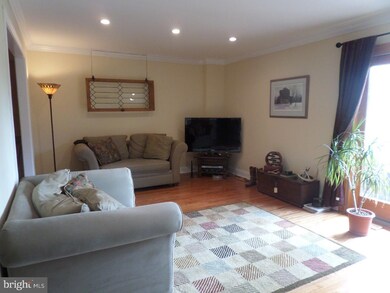
5 Colonial Way Aston, PA 19014
Aston NeighborhoodHighlights
- Deck
- Wood Flooring
- Eat-In Kitchen
- Traditional Architecture
- Attic
- Patio
About This Home
As of June 2019Move in Ready! This townhome has been so well cared for and updated. A tiled foyer accented with wainscoting and crown molding greet you. Pretty updated kitchen with lots of natural lightening and ample cabinet space. There is a large dining room with hard wood floors that opens into the family room with hardwood floors as well and a sliding door to the paver patio and nice level yard. A powder room is conveniently located on the first floor as well. Hardwood stair case leads you to the second floor. There is a nice size master bedroom with sliding doors that lead to a balcony over looking the back yard. A large update hall bath with tiled shower and new vanity. There are two additional bedrooms and plenty of closet space. The basement is partial finished and your laundry is nice and big. Come take a look you won't be disappointed.
Last Agent to Sell the Property
RE/MAX Excellence - Kennett Square License #RS210239L Listed on: 03/18/2016

Townhouse Details
Home Type
- Townhome
Est. Annual Taxes
- $3,214
Year Built
- Built in 1978
Lot Details
- 2,352 Sq Ft Lot
- Lot Dimensions are 20x146
- Property is in good condition
HOA Fees
- $21 Monthly HOA Fees
Parking
- 3 Open Parking Spaces
Home Design
- Traditional Architecture
- Brick Exterior Construction
- Brick Foundation
- Pitched Roof
Interior Spaces
- 1,440 Sq Ft Home
- Property has 2 Levels
- Replacement Windows
- Family Room
- Living Room
- Dining Room
- Attic
Kitchen
- Eat-In Kitchen
- Dishwasher
- Disposal
Flooring
- Wood
- Wall to Wall Carpet
- Tile or Brick
- Vinyl
Bedrooms and Bathrooms
- 3 Bedrooms
- En-Suite Primary Bedroom
- 1.5 Bathrooms
Basement
- Basement Fills Entire Space Under The House
- Laundry in Basement
Outdoor Features
- Deck
- Patio
- Shed
Utilities
- Forced Air Heating and Cooling System
- Heating System Uses Oil
- 100 Amp Service
- Electric Water Heater
Community Details
- Association fees include common area maintenance
- $500 Other One-Time Fees
Listing and Financial Details
- Tax Lot 184-000
- Assessor Parcel Number 02-00-00383-65
Ownership History
Purchase Details
Home Financials for this Owner
Home Financials are based on the most recent Mortgage that was taken out on this home.Purchase Details
Home Financials for this Owner
Home Financials are based on the most recent Mortgage that was taken out on this home.Purchase Details
Home Financials for this Owner
Home Financials are based on the most recent Mortgage that was taken out on this home.Similar Homes in the area
Home Values in the Area
Average Home Value in this Area
Purchase History
| Date | Type | Sale Price | Title Company |
|---|---|---|---|
| Deed | $215,000 | Title Services | |
| Deed | $205,000 | None Available | |
| Deed | $98,000 | -- |
Mortgage History
| Date | Status | Loan Amount | Loan Type |
|---|---|---|---|
| Open | $196,000 | New Conventional | |
| Closed | $36,750 | New Conventional | |
| Closed | $195,725 | New Conventional | |
| Closed | $193,500 | New Conventional | |
| Previous Owner | $194,750 | New Conventional | |
| Previous Owner | $150,000 | Credit Line Revolving | |
| Previous Owner | $88,200 | No Value Available |
Property History
| Date | Event | Price | Change | Sq Ft Price |
|---|---|---|---|---|
| 06/14/2019 06/14/19 | Sold | $215,000 | 0.0% | $149 / Sq Ft |
| 04/28/2019 04/28/19 | Pending | -- | -- | -- |
| 04/28/2019 04/28/19 | Price Changed | $215,000 | +0.5% | $149 / Sq Ft |
| 04/26/2019 04/26/19 | Price Changed | $214,000 | -2.7% | $149 / Sq Ft |
| 04/04/2019 04/04/19 | For Sale | $220,000 | +7.3% | $153 / Sq Ft |
| 06/30/2016 06/30/16 | Sold | $205,000 | -2.3% | $142 / Sq Ft |
| 04/22/2016 04/22/16 | Pending | -- | -- | -- |
| 03/18/2016 03/18/16 | For Sale | $209,900 | -- | $146 / Sq Ft |
Tax History Compared to Growth
Tax History
| Year | Tax Paid | Tax Assessment Tax Assessment Total Assessment is a certain percentage of the fair market value that is determined by local assessors to be the total taxable value of land and additions on the property. | Land | Improvement |
|---|---|---|---|---|
| 2024 | $5,347 | $206,040 | $41,250 | $164,790 |
| 2023 | $5,107 | $206,040 | $41,250 | $164,790 |
| 2022 | $4,924 | $206,040 | $41,250 | $164,790 |
| 2021 | $7,599 | $206,040 | $41,250 | $164,790 |
| 2020 | $3,638 | $89,070 | $24,840 | $64,230 |
| 2019 | $3,568 | $89,070 | $24,840 | $64,230 |
| 2018 | $3,417 | $89,070 | $0 | $0 |
| 2017 | $3,344 | $89,070 | $0 | $0 |
| 2016 | $489 | $89,070 | $0 | $0 |
| 2015 | $499 | $89,070 | $0 | $0 |
| 2014 | $499 | $89,070 | $0 | $0 |
Agents Affiliated with this Home
-
Anna Lee

Seller's Agent in 2019
Anna Lee
Long & Foster
(610) 220-7336
44 in this area
168 Total Sales
-
Danielle Cornelius

Buyer's Agent in 2019
Danielle Cornelius
Keller Williams Real Estate - Media
(610) 368-7961
12 in this area
57 Total Sales
-
Rosina Woolston

Seller's Agent in 2016
Rosina Woolston
RE/MAX
(610) 812-1379
83 Total Sales
Map
Source: Bright MLS
MLS Number: 1003914887
APN: 02-00-00383-65
- 836 Hill Rd
- 21 Eusden Dr
- 800 Diamond Ave
- 4621 Aston Mills Rd
- 21 Hoag Ln
- 10 Tuscany Rd
- 107 Tuscany Rd
- 2255 Hillside Ln
- 313 Highgrove Ln
- 30 Colonial Cir
- 2205 Weir Rd
- 5540 Chelsea Rd
- 162 Nottingham Ct
- 261 Bishop Dr
- 5330 Birney Hwy
- 324 Crozerville Rd
- 324 332 Crozerville Rd
- 255 Seventh Ave
- 1634 Highpoint Ln
- 218 Bishop Dr
