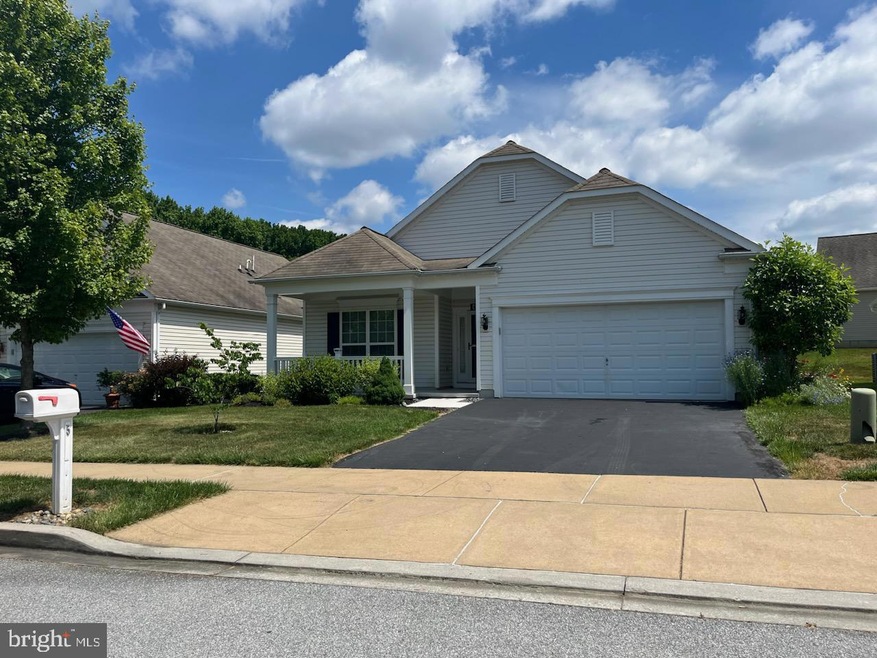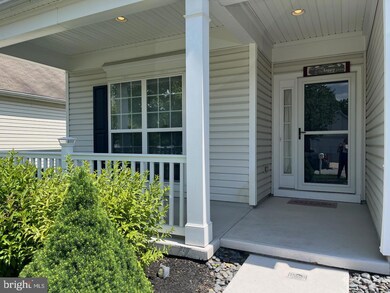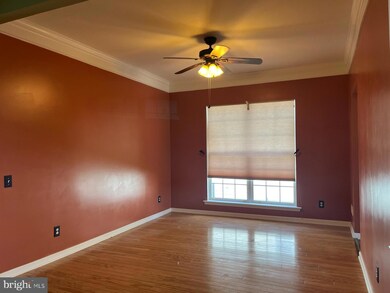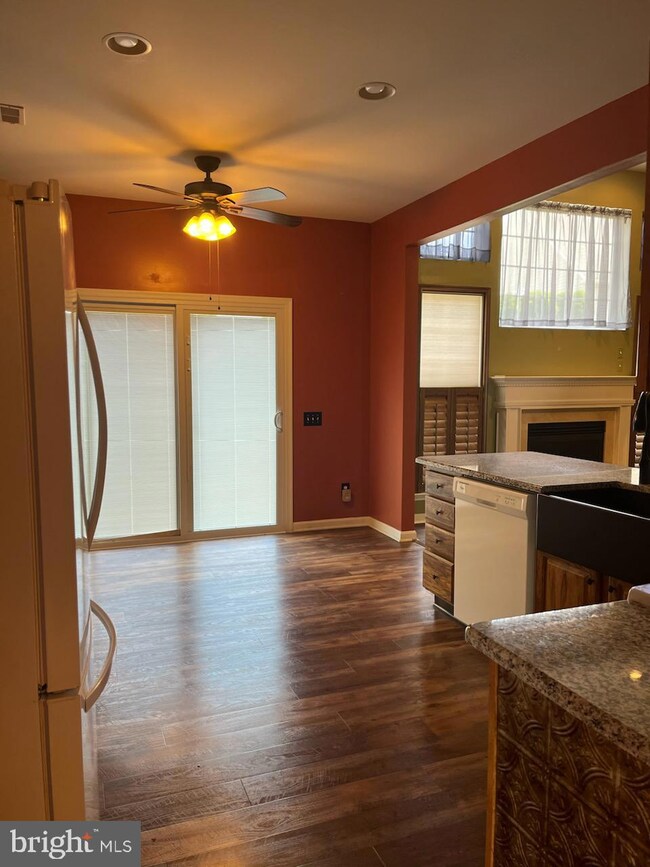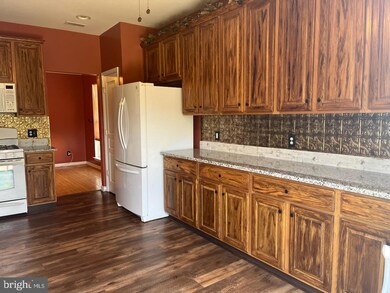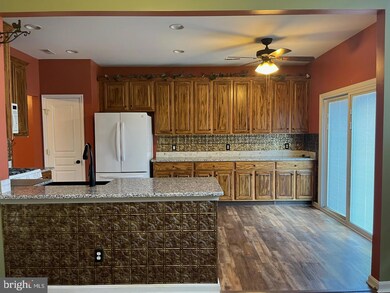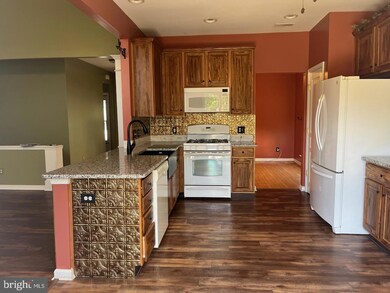
5 Compass Rose Way Newark, DE 19702
Bear NeighborhoodHighlights
- Senior Living
- Rambler Architecture
- 1 Fireplace
- Clubhouse
- Wood Flooring
- Upgraded Countertops
About This Home
As of August 2024Welcome to 5 Compass Rose Way nestled in sought-after Newark 55+ community of Traditions at Christiana. This lovely home features a large galley kitchen opening up to a spacious living room, with a gas fireplace, 2-stories of windows that create an airy and inviting atmosphere. The country-style kitchen is a chef's delight, adorned with refinished oak cabinets, elegant granite countertops, a copper-stamped backsplash, a black farmhouse sink, attractive white appliances and sliders to a huge concrete patio that runs the width of the home. The charming dining room with its hardwood floors and decorative wood molding offers a wonderful gathering space for entertaining. The main bedroom suite, located at the back of the home with an en suite bathroom featuring a double vanity and tiled shower, as well as a large walk-in closet with organizers. The seconded bedroom makes a great guest room or home office. Utility room is conveniently located off the garage and features an included side-by-side washer and dryer and abundant shelf storage. Lots of off street parking and storage in your 2-car garage with built-in shelving and attic access with pulldown stairs. Recent updates include a tankless water heater (2023), gas furnace & AC (2021), and a rebuilt gas fireplace (2023). It's community amenities, like the clubhouse and inground pool, offer the perfect place to call home.
Last Agent to Sell the Property
RE/MAX Chesapeake License #RB0020335 Listed on: 06/07/2024

Home Details
Home Type
- Single Family
Est. Annual Taxes
- $2,722
Year Built
- Built in 2007
Lot Details
- 5,227 Sq Ft Lot
- Level Lot
- Property is zoned ST-UDC
HOA Fees
- $240 Monthly HOA Fees
Parking
- 2 Car Direct Access Garage
- Front Facing Garage
- Garage Door Opener
Home Design
- Rambler Architecture
- Slab Foundation
- Pitched Roof
- Architectural Shingle Roof
- Vinyl Siding
- Stick Built Home
Interior Spaces
- 1,475 Sq Ft Home
- Property has 1 Level
- Ceiling height of 9 feet or more
- Ceiling Fan
- 1 Fireplace
- Living Room
- Dining Room
Kitchen
- Eat-In Galley Kitchen
- Upgraded Countertops
- Disposal
Flooring
- Wood
- Carpet
- Vinyl
Bedrooms and Bathrooms
- 2 Main Level Bedrooms
- En-Suite Primary Bedroom
- En-Suite Bathroom
- Walk-In Closet
- 2 Full Bathrooms
Laundry
- Laundry Room
- Laundry on main level
Outdoor Features
- Patio
- Porch
Schools
- Christiana High School
Utilities
- Central Air
- Hot Water Heating System
- Natural Gas Water Heater
- Cable TV Available
Listing and Financial Details
- Tax Lot 032
- Assessor Parcel Number 09-029.40-032
Community Details
Overview
- Senior Living
- Association fees include pool(s), common area maintenance, lawn maintenance, snow removal, health club, trash
- Senior Community | Residents must be 55 or older
- First Service Residential: Traditions At Christian HOA
- Traditions At Christiana Subdivision
Amenities
- Clubhouse
Recreation
- Community Pool
Ownership History
Purchase Details
Purchase Details
Home Financials for this Owner
Home Financials are based on the most recent Mortgage that was taken out on this home.Purchase Details
Purchase Details
Home Financials for this Owner
Home Financials are based on the most recent Mortgage that was taken out on this home.Purchase Details
Similar Homes in Newark, DE
Home Values in the Area
Average Home Value in this Area
Purchase History
| Date | Type | Sale Price | Title Company |
|---|---|---|---|
| Deed | -- | None Listed On Document | |
| Deed | $400,000 | Kirsh Title Services | |
| Deed | $360,000 | Kirsh Title Services | |
| Deed | -- | None Available | |
| Deed | $300,000 | None Available |
Property History
| Date | Event | Price | Change | Sq Ft Price |
|---|---|---|---|---|
| 08/09/2024 08/09/24 | Sold | $400,000 | -5.9% | $271 / Sq Ft |
| 06/07/2024 06/07/24 | For Sale | $425,000 | +63.5% | $288 / Sq Ft |
| 05/18/2017 05/18/17 | Sold | $260,000 | -2.6% | $176 / Sq Ft |
| 03/27/2017 03/27/17 | Pending | -- | -- | -- |
| 02/20/2017 02/20/17 | For Sale | $267,000 | -- | $181 / Sq Ft |
Tax History Compared to Growth
Tax History
| Year | Tax Paid | Tax Assessment Tax Assessment Total Assessment is a certain percentage of the fair market value that is determined by local assessors to be the total taxable value of land and additions on the property. | Land | Improvement |
|---|---|---|---|---|
| 2024 | $3,046 | $69,200 | $10,700 | $58,500 |
| 2023 | $2,222 | $69,200 | $10,700 | $58,500 |
| 2022 | $2,192 | $69,200 | $10,700 | $58,500 |
| 2021 | $2,156 | $69,200 | $10,700 | $58,500 |
| 2020 | $2,156 | $69,200 | $10,700 | $58,500 |
| 2019 | $388 | $69,200 | $10,700 | $58,500 |
| 2018 | $2,450 | $69,200 | $10,700 | $58,500 |
| 2017 | $2,367 | $69,200 | $10,700 | $58,500 |
| 2016 | $1,845 | $69,200 | $10,700 | $58,500 |
| 2015 | -- | $69,200 | $10,700 | $58,500 |
| 2014 | -- | $69,200 | $10,700 | $58,500 |
Agents Affiliated with this Home
-
Donnie Horton

Seller's Agent in 2024
Donnie Horton
RE/MAX
(302) 593-0262
2 in this area
110 Total Sales
-
Janet Ulshafer

Seller's Agent in 2017
Janet Ulshafer
Patterson Schwartz
(302) 898-8999
5 in this area
35 Total Sales
-
David O'Donnell

Buyer's Agent in 2017
David O'Donnell
EXP Realty, LLC
(302) 598-0189
5 in this area
63 Total Sales
Map
Source: Bright MLS
MLS Number: DENC2062400
APN: 09-029.40-032
- 155 Galleon Dr
- 111 Woodshade Dr
- 434 Jacobsen Dr
- 7 Tiverton Cir
- 306 Basswood Dr
- 12 W Kapok Dr
- 211 Dunsmore Dr
- 28 Thomas Jefferson Blvd
- 135 Salem Church Rd
- 1205 Flanders Way
- 614 Timber Wood Blvd
- 1210 Chelmsford Cir Unit 1210
- 317 Goldsmith Ln
- 34 Dovetree Dr
- 51 Verdi Cir
- 62 Queens Way
- 29 E Main St
- 14 Patterson Ln
- 7 Brookbend Dr
- 13 Sumac Ct
