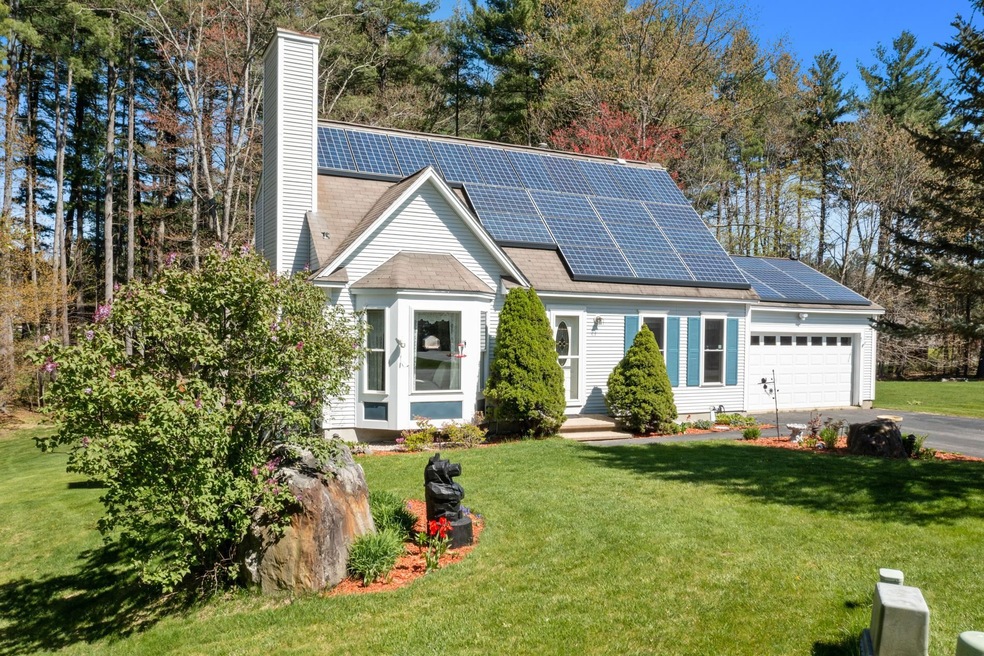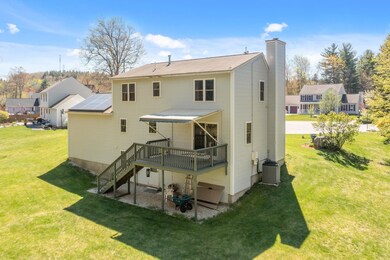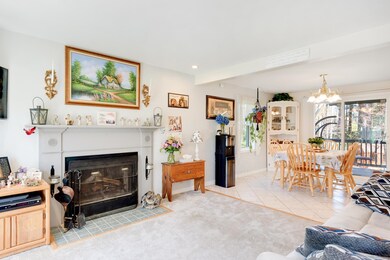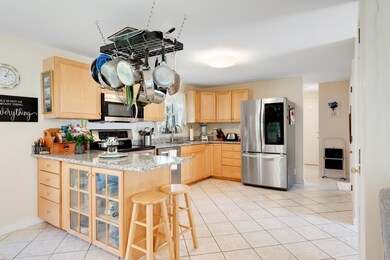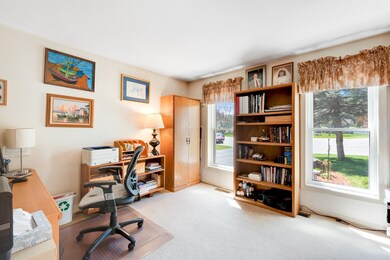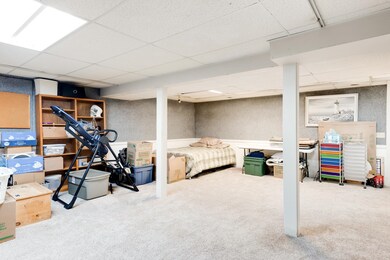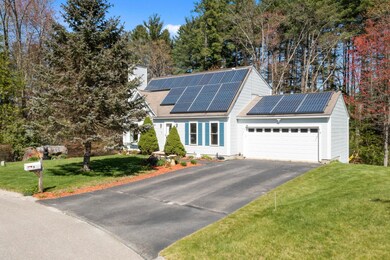
5 Cranston Cir Merrimack, NH 03054
Highlights
- Solar Power System
- Deck
- Cul-De-Sac
- Cape Cod Architecture
- 2 Car Direct Access Garage
- Interior Lot
About This Home
As of June 2022Charming 3 Bedroom 2.5 bath full-dormered Cape with open floor plan and finished basement on a Cul-de-Sac in desirable Whittier Place subdivision! Newly updated kitchen with granite countertops and upgraded stainless steel LG appliances. All new (2020) premium Okna windows throughout (with transferable lifetime warranty). Fireplace and dimmable recessed lighting in Living Room. Fully finished walkout basement with huge 17x22' family room, a possible 4th bedroom and a full bath.(Possible in-law apartment.) Premium Lennox high-efficiency furnace and central air conditioning. (Installed 2020). Pure and great tasting town water thanks to a recently installed ($4,200) high-end water filter and softener system. 2015 Tesla solar panels (Discount from EverSource costs) . Slightly sloping site allows for walkout basement leading to a wide open backyard with large utility shed, play gym and views of a small pond and woodlands. An Anrik lawn irrigation system to front and back. Two bay attached garage with attic storage above. New metal, insulated garage door (2019). 10x15 open deck with retractable Sunsetter canopy off of the dining area. *** Multiple offers in. Deadline for offers is Thursday 5/19 7 PM
Last Agent to Sell the Property
Paul Yarmo
Coldwell Banker Realty Nashua License #002157 Listed on: 05/12/2022

Home Details
Home Type
- Single Family
Est. Annual Taxes
- $7,522
Year Built
- Built in 1998
Lot Details
- 0.44 Acre Lot
- Cul-De-Sac
- Landscaped
- Interior Lot
- Lot Sloped Up
- Irrigation
Parking
- 2 Car Direct Access Garage
- Dry Walled Garage
- Automatic Garage Door Opener
- Driveway
Home Design
- Cape Cod Architecture
- Concrete Foundation
- Poured Concrete
- Wood Frame Construction
- Batts Insulation
- Shingle Roof
- Vinyl Siding
Interior Spaces
- 2-Story Property
- Ceiling Fan
- Dining Area
Kitchen
- Stove
- <<microwave>>
- Dishwasher
Flooring
- Carpet
- Ceramic Tile
Bedrooms and Bathrooms
- 3 Bedrooms
Laundry
- Washer
- Gas Dryer
Finished Basement
- Walk-Out Basement
- Basement Fills Entire Space Under The House
- Connecting Stairway
- Exterior Basement Entry
- Natural lighting in basement
Home Security
- Carbon Monoxide Detectors
- Fire and Smoke Detector
Eco-Friendly Details
- Solar Power System
Outdoor Features
- Deck
- Shed
Schools
- Thorntons Ferry Elementary School
- Merrimack Middle School
- Merrimack High School
Utilities
- Forced Air Heating System
- Heating System Uses Natural Gas
- Natural Gas Water Heater
- Cable TV Available
Listing and Financial Details
- Tax Lot 13
Ownership History
Purchase Details
Home Financials for this Owner
Home Financials are based on the most recent Mortgage that was taken out on this home.Purchase Details
Home Financials for this Owner
Home Financials are based on the most recent Mortgage that was taken out on this home.Similar Homes in the area
Home Values in the Area
Average Home Value in this Area
Purchase History
| Date | Type | Sale Price | Title Company |
|---|---|---|---|
| Warranty Deed | $216,000 | -- | |
| Warranty Deed | $158,900 | -- |
Mortgage History
| Date | Status | Loan Amount | Loan Type |
|---|---|---|---|
| Open | $25,000 | Credit Line Revolving | |
| Open | $270,500 | Unknown | |
| Closed | $205,200 | No Value Available | |
| Previous Owner | $150,950 | No Value Available |
Property History
| Date | Event | Price | Change | Sq Ft Price |
|---|---|---|---|---|
| 06/29/2022 06/29/22 | Sold | $520,000 | +5.1% | $241 / Sq Ft |
| 05/19/2022 05/19/22 | Pending | -- | -- | -- |
| 05/17/2022 05/17/22 | Price Changed | $495,000 | -2.9% | $230 / Sq Ft |
| 05/12/2022 05/12/22 | For Sale | $509,900 | -- | $237 / Sq Ft |
Tax History Compared to Growth
Tax History
| Year | Tax Paid | Tax Assessment Tax Assessment Total Assessment is a certain percentage of the fair market value that is determined by local assessors to be the total taxable value of land and additions on the property. | Land | Improvement |
|---|---|---|---|---|
| 2024 | $9,064 | $438,100 | $211,900 | $226,200 |
| 2023 | $8,521 | $438,100 | $211,900 | $226,200 |
| 2022 | $7,614 | $438,100 | $211,900 | $226,200 |
| 2021 | $7,522 | $438,100 | $211,900 | $226,200 |
| 2020 | $7,490 | $311,300 | $154,500 | $156,800 |
| 2019 | $7,512 | $311,300 | $154,500 | $156,800 |
| 2018 | $7,110 | $311,300 | $154,500 | $156,800 |
| 2017 | $7,275 | $311,300 | $154,500 | $156,800 |
| 2016 | $7,272 | $319,100 | $154,500 | $164,600 |
| 2015 | $6,289 | $254,400 | $130,300 | $124,100 |
| 2014 | $6,128 | $254,400 | $130,300 | $124,100 |
| 2013 | $6,083 | $254,400 | $130,300 | $124,100 |
Agents Affiliated with this Home
-
P
Seller's Agent in 2022
Paul Yarmo
Coldwell Banker Realty Nashua
-
Kyle Swanson

Buyer's Agent in 2022
Kyle Swanson
BHHS Verani Londonderry
(603) 475-5679
4 in this area
44 Total Sales
Map
Source: PrimeMLS
MLS Number: 4909534
APN: MRMK-000003D-000027-000012
- 5 Axle Tree Rd
- 7 Axle Tree Rd
- 14 Turnbuckle Ln Unit 31
- 16 Jo Ellen Dr
- 15 Pondview Dr
- 19 Scotchpine Ln
- 28 Winrow Dr
- 5 Cowin Rd
- 15 Hassell Rd
- 17 Vanden Rd
- 6 Whitetail Ridge
- 10 Acacia St
- 6 Gerard Dr
- 1 Hildreth Dr
- 16 Penacook Terrace
- 30 Abenaki Cir
- 309 Charles Bancroft Hwy
- 5 Talent Rd
- 7 Talent Rd
- 6 Mcquesten Cir
