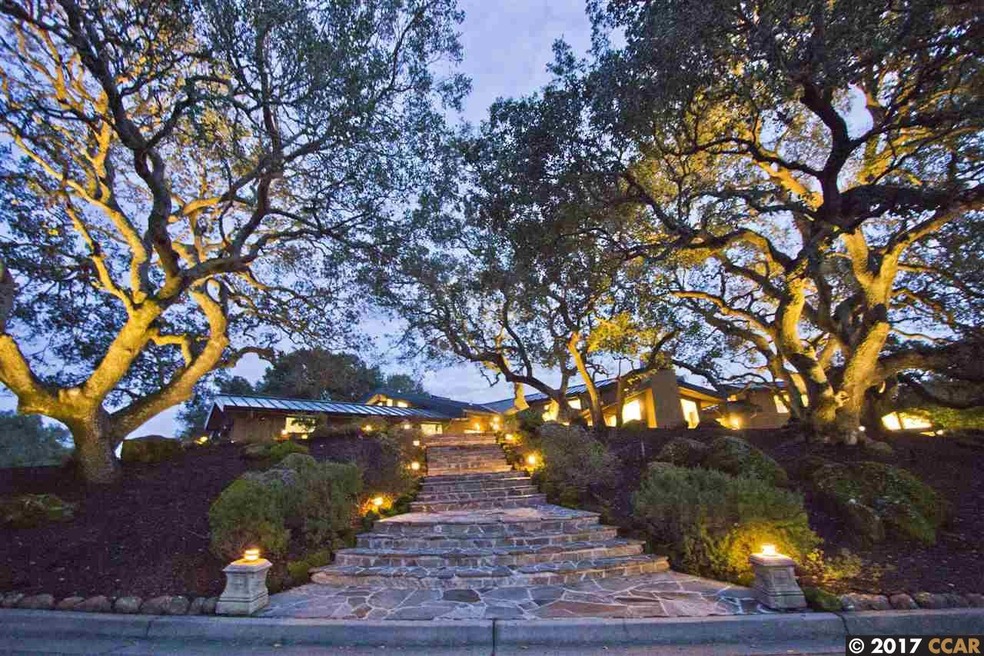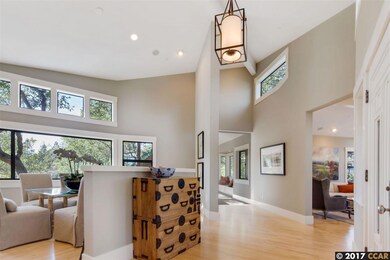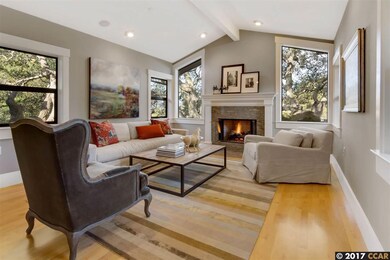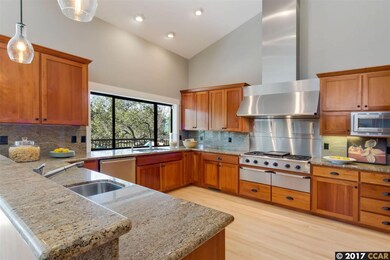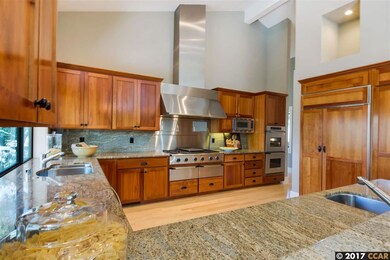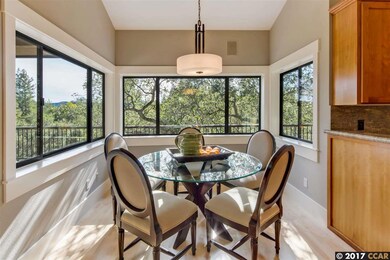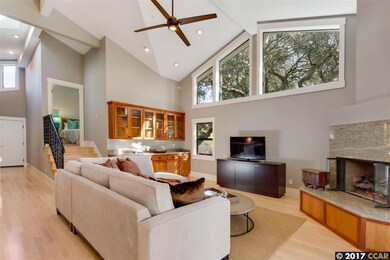
5 Diablo Oaks Way Lafayette, CA 94549
Rossmoor NeighborhoodEstimated Value: $3,929,000 - $4,291,000
Highlights
- Custom Home
- View of Trees or Woods
- 0.77 Acre Lot
- Burton Valley Elementary School Rated A
- Updated Kitchen
- Family Room with Fireplace
About This Home
As of March 2017Privacy awaits w/this newer built modern home situated among majestic oak trees w/sweeping hill views. Too many features to list – Chef’s kitchen; Spa-like Master, 2 offices, wine rm, separate children’s wing; 1BR/1BA aupair & much more. Proximate to Hwy 24/680, BART, trail & top-rated Laf Schools.
Last Agent to Sell the Property
Rochford Real Estate License #01470068 Listed on: 02/24/2017
Home Details
Home Type
- Single Family
Est. Annual Taxes
- $37,320
Year Built
- Built in 2000
Lot Details
- 0.77 Acre Lot
- Cul-De-Sac
- Fenced
- Rectangular Lot
- Terraced Lot
- Sprinklers Throughout Yard
- Back and Front Yard
HOA Fees
- $8 Monthly HOA Fees
Parking
- 3 Car Attached Garage
- Garage Door Opener
- Off-Street Parking
Property Views
- Woods
- Trees
- Hills
Home Design
- Custom Home
- Contemporary Architecture
- Stucco
Interior Spaces
- Multi-Level Property
- Sound System
- Gas Fireplace
- Double Pane Windows
- Family Room with Fireplace
- 2 Fireplaces
- Family Room Off Kitchen
- Living Room with Fireplace
- Formal Dining Room
- Home Office
- Bonus Room
- Fire Sprinkler System
Kitchen
- Updated Kitchen
- Breakfast Area or Nook
- Breakfast Bar
- Double Oven
- Built-In Range
- Microwave
- Dishwasher
- Stone Countertops
- Disposal
Flooring
- Wood
- Carpet
- Tile
Bedrooms and Bathrooms
- 6 Bedrooms
- In-Law or Guest Suite
Laundry
- Dryer
- Washer
Outdoor Features
- Outdoor Storage
Utilities
- Zoned Heating and Cooling
- 220 Volts in Kitchen
- Gas Water Heater
Community Details
- Diablo Oaks Association, Phone Number (925) 283-4094
- Diablo Oaks Subdivision
Listing and Financial Details
- Assessor Parcel Number 2382000020
Ownership History
Purchase Details
Home Financials for this Owner
Home Financials are based on the most recent Mortgage that was taken out on this home.Purchase Details
Purchase Details
Home Financials for this Owner
Home Financials are based on the most recent Mortgage that was taken out on this home.Purchase Details
Home Financials for this Owner
Home Financials are based on the most recent Mortgage that was taken out on this home.Purchase Details
Home Financials for this Owner
Home Financials are based on the most recent Mortgage that was taken out on this home.Purchase Details
Home Financials for this Owner
Home Financials are based on the most recent Mortgage that was taken out on this home.Purchase Details
Purchase Details
Home Financials for this Owner
Home Financials are based on the most recent Mortgage that was taken out on this home.Similar Homes in the area
Home Values in the Area
Average Home Value in this Area
Purchase History
| Date | Buyer | Sale Price | Title Company |
|---|---|---|---|
| Rotblat Mark Alden | $2,892,500 | Chicago Title Company | |
| The Ela Family Trust | $2,895,000 | Chicago Title Company | |
| Huddart Andrew | -- | Old Republic Title Company | |
| Huddart Andrew | -- | Fidelity National Title | |
| Huddart Andrew | -- | Fidelity National Title | |
| Huddart Andrew | -- | Fidelity National Title Co | |
| Huddart Andrew | -- | Fidelity National Title Co | |
| Huddart Andrew | $2,100,000 | Fidelity National Title Co | |
| The Parodi Group Llc | -- | Fidelity National Title Co | |
| Parodi Raymond L | -- | Fidelity National Title Co |
Mortgage History
| Date | Status | Borrower | Loan Amount |
|---|---|---|---|
| Open | Rotblat Mark Alden | $1,100,000 | |
| Previous Owner | Huddart Andrew | $1,450,000 | |
| Previous Owner | Huddart Andrew | $1,000,000 | |
| Previous Owner | Huddart Andrew | $1,000,000 | |
| Previous Owner | Huddart Andrew | $1,000,000 | |
| Previous Owner | Huddart Andrew | $1,000,000 | |
| Previous Owner | Parodi Raymond L | $775,000 | |
| Closed | Huddart Andrew | $100,000 |
Property History
| Date | Event | Price | Change | Sq Ft Price |
|---|---|---|---|---|
| 02/04/2025 02/04/25 | Off Market | $2,892,450 | -- | -- |
| 03/29/2017 03/29/17 | Sold | $2,892,450 | -3.4% | $602 / Sq Ft |
| 03/11/2017 03/11/17 | Pending | -- | -- | -- |
| 02/24/2017 02/24/17 | For Sale | $2,995,000 | -- | $623 / Sq Ft |
Tax History Compared to Growth
Tax History
| Year | Tax Paid | Tax Assessment Tax Assessment Total Assessment is a certain percentage of the fair market value that is determined by local assessors to be the total taxable value of land and additions on the property. | Land | Improvement |
|---|---|---|---|---|
| 2024 | $37,320 | $3,291,053 | $1,959,339 | $1,331,714 |
| 2023 | $37,320 | $3,226,523 | $1,920,921 | $1,305,602 |
| 2022 | $36,756 | $3,163,258 | $1,883,256 | $1,280,002 |
| 2021 | $35,693 | $3,101,234 | $1,846,330 | $1,254,904 |
| 2019 | $35,265 | $3,009,252 | $1,791,568 | $1,217,684 |
| 2018 | $33,993 | $2,950,248 | $1,756,440 | $1,193,808 |
| 2017 | $34,497 | $2,997,930 | $1,812,220 | $1,185,710 |
| 2016 | $33,902 | $2,939,148 | $1,776,687 | $1,162,461 |
| 2015 | $29,089 | $2,538,000 | $1,571,144 | $966,856 |
| 2014 | $24,563 | $2,100,000 | $1,300,001 | $799,999 |
Agents Affiliated with this Home
-
Brian Rochford

Seller's Agent in 2017
Brian Rochford
Rochford Real Estate
(925) 285-0439
1 in this area
65 Total Sales
-
Dana Green

Buyer's Agent in 2017
Dana Green
Compass
(925) 339-1918
4 in this area
389 Total Sales
Map
Source: Contra Costa Association of REALTORS®
MLS Number: 40771393
APN: 238-200-002-0
- 18 Diablo Oaks Way
- 1268 Skycrest Dr Unit 4
- 1296 Skycrest Dr Unit 8
- 1232 Skycrest Dr Unit 9
- 1208 Skycrest Dr Unit 6
- 1625 Skycrest Dr Unit 27
- 706 St Marys Rd
- 1817 Skycrest Dr Unit 4
- 2925 Golden Rain Rd Unit 12
- 1833 Skycrest Dr Unit 2
- 3001 Golden Rain Rd Unit 3
- 3364 Las Huertas Rd
- 901 Carol Ln
- 30 Newell Ct
- 21 Samantha Dr
- 3117 Golden Rain Rd Unit 3
- 1941 Skycrest Dr Unit 4
- 3201 Golden Rain Rd Unit 1
- 53 Hidden Oaks Dr
