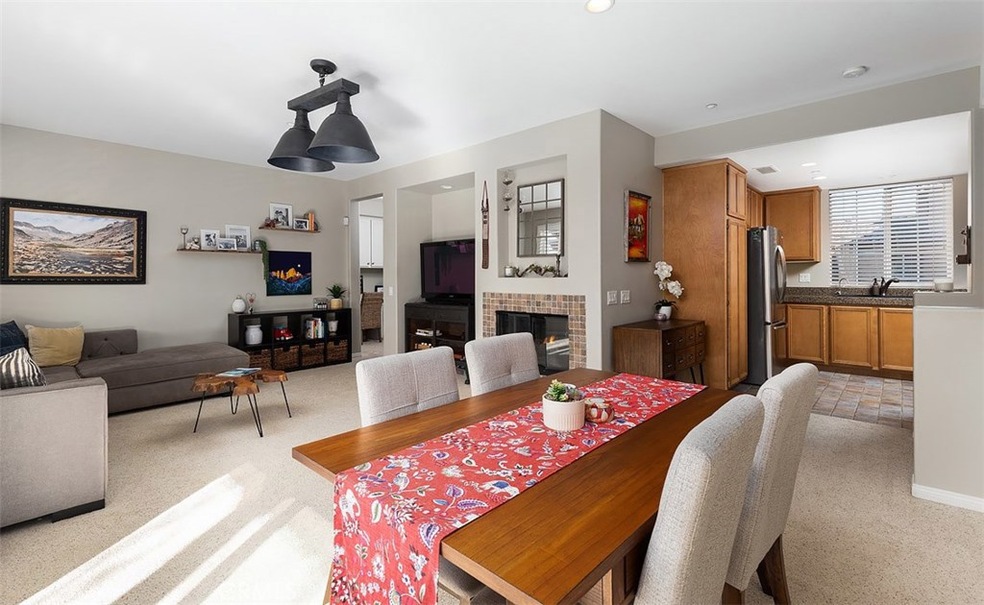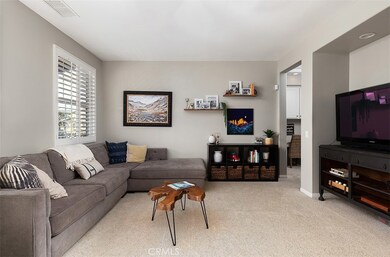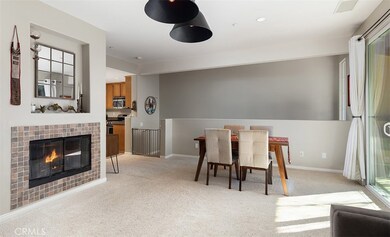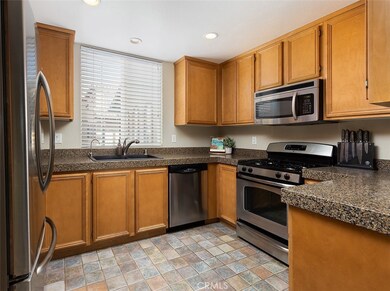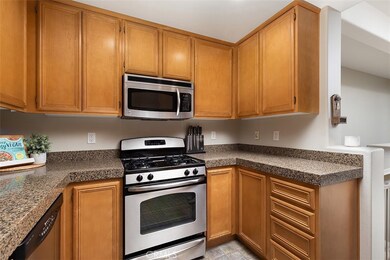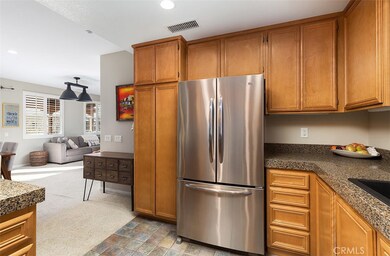
5 Dietes Ct Unit 131 Mission Viejo, CA 92694
Avendale Village NeighborhoodHighlights
- Spa
- View of Trees or Woods
- Clubhouse
- Ladera Ranch Elementary School Rated A
- Open Floorplan
- Secluded Lot
About This Home
As of May 2019Beautiful and Immaculate Town-home with designer paint and stone flooring in kitchen and baths. Great location with lots of natural lighting and nice curb appeal. Conveniently located to parks, Berkshire recreation club, gym, pools, spa, tennis courts and schools. Two Bedrooms and Two Full Baths with attached Two Single Car Garages and Lots of Storage. Kitchen was remodeled within a couple of years with granite counters, double sinks, newer stainless steel Maytag dishwasher, GE stove and microwave. Recessed lighting throughout. Master bathroom has walk-in closet, dual sinks, shower tub. Cozy fireplace in living room. Laundry room in separate closet. Ceiling fans in both bedrooms and living room. Desk area in open space near bedrooms. Extra large balcony with stylish wrought railing overlooking tranquil tree lined street.
Property Details
Home Type
- Condominium
Est. Annual Taxes
- $6,359
Year Built
- Built in 2004 | Remodeled
Lot Details
- Two or More Common Walls
HOA Fees
Parking
- 2 Car Direct Access Garage
- Parking Available
- Two Garage Doors
Interior Spaces
- 1,294 Sq Ft Home
- Open Floorplan
- Recessed Lighting
- Family Room with Fireplace
- Living Room with Attached Deck
- Combination Dining and Living Room
- Views of Woods
Kitchen
- Gas and Electric Range
- Dishwasher
- Granite Countertops
- Disposal
Flooring
- Carpet
- Tile
Bedrooms and Bathrooms
- 2 Main Level Bedrooms
- Primary Bedroom on Main
- 2 Full Bathrooms
Laundry
- Laundry Room
- Gas And Electric Dryer Hookup
Outdoor Features
- Spa
- Living Room Balcony
- Patio
- Exterior Lighting
Utilities
- Forced Air Heating and Cooling System
- Water Heater
- Water Purifier
- Sewer Paid
Listing and Financial Details
- Tax Lot 7
- Tax Tract Number 16157
- Assessor Parcel Number 93189557
Community Details
Overview
- 156 Units
- Berkshire Neighborhood Corp. Association, Phone Number (800) 428-5588
Amenities
- Picnic Area
- Clubhouse
Recreation
- Tennis Courts
- Community Playground
- Community Pool
- Community Spa
- Park
- Hiking Trails
- Bike Trail
Ownership History
Purchase Details
Purchase Details
Home Financials for this Owner
Home Financials are based on the most recent Mortgage that was taken out on this home.Purchase Details
Home Financials for this Owner
Home Financials are based on the most recent Mortgage that was taken out on this home.Purchase Details
Home Financials for this Owner
Home Financials are based on the most recent Mortgage that was taken out on this home.Purchase Details
Home Financials for this Owner
Home Financials are based on the most recent Mortgage that was taken out on this home.Purchase Details
Home Financials for this Owner
Home Financials are based on the most recent Mortgage that was taken out on this home.Purchase Details
Home Financials for this Owner
Home Financials are based on the most recent Mortgage that was taken out on this home.Purchase Details
Home Financials for this Owner
Home Financials are based on the most recent Mortgage that was taken out on this home.Purchase Details
Home Financials for this Owner
Home Financials are based on the most recent Mortgage that was taken out on this home.Purchase Details
Home Financials for this Owner
Home Financials are based on the most recent Mortgage that was taken out on this home.Purchase Details
Home Financials for this Owner
Home Financials are based on the most recent Mortgage that was taken out on this home.Similar Homes in the area
Home Values in the Area
Average Home Value in this Area
Purchase History
| Date | Type | Sale Price | Title Company |
|---|---|---|---|
| Grant Deed | -- | None Listed On Document | |
| Interfamily Deed Transfer | -- | Fidelity National Title Co | |
| Grant Deed | $445,000 | Lawyers Title | |
| Interfamily Deed Transfer | -- | First American Title Company | |
| Interfamily Deed Transfer | -- | First American Title Company | |
| Grant Deed | $405,000 | Title 365 Title Company | |
| Grant Deed | $290,000 | Chicago Title Company | |
| Interfamily Deed Transfer | -- | Fidelity National Title Co | |
| Interfamily Deed Transfer | -- | Chicago Title Company | |
| Grant Deed | $476,000 | Chicago Title Company | |
| Grant Deed | $276,000 | First American Title Co |
Mortgage History
| Date | Status | Loan Amount | Loan Type |
|---|---|---|---|
| Previous Owner | $325,000 | New Conventional | |
| Previous Owner | $325,000 | New Conventional | |
| Previous Owner | $325,000 | New Conventional | |
| Previous Owner | $357,000 | New Conventional | |
| Previous Owner | $364,500 | New Conventional | |
| Previous Owner | $221,250 | New Conventional | |
| Previous Owner | $232,000 | Purchase Money Mortgage | |
| Previous Owner | $417,000 | Purchase Money Mortgage | |
| Previous Owner | $55,500 | Stand Alone Second | |
| Previous Owner | $380,800 | Fannie Mae Freddie Mac | |
| Previous Owner | $220,400 | Purchase Money Mortgage | |
| Closed | $41,300 | No Value Available |
Property History
| Date | Event | Price | Change | Sq Ft Price |
|---|---|---|---|---|
| 05/31/2019 05/31/19 | Rented | $2,560 | 0.0% | -- |
| 05/10/2019 05/10/19 | Sold | $445,000 | 0.0% | $344 / Sq Ft |
| 05/10/2019 05/10/19 | For Rent | $2,560 | 0.0% | -- |
| 03/29/2019 03/29/19 | For Sale | $465,000 | +14.8% | $359 / Sq Ft |
| 03/31/2015 03/31/15 | Sold | $405,000 | -1.2% | $312 / Sq Ft |
| 02/22/2015 02/22/15 | Pending | -- | -- | -- |
| 02/19/2015 02/19/15 | For Sale | $409,900 | 0.0% | $315 / Sq Ft |
| 02/11/2015 02/11/15 | Pending | -- | -- | -- |
| 01/31/2015 01/31/15 | For Sale | $409,900 | 0.0% | $315 / Sq Ft |
| 01/16/2015 01/16/15 | Pending | -- | -- | -- |
| 01/15/2015 01/15/15 | For Sale | $409,900 | 0.0% | $315 / Sq Ft |
| 01/15/2015 01/15/15 | Price Changed | $409,900 | +2.5% | $315 / Sq Ft |
| 01/14/2015 01/14/15 | Pending | -- | -- | -- |
| 01/14/2015 01/14/15 | Price Changed | $399,900 | -2.4% | $308 / Sq Ft |
| 01/06/2015 01/06/15 | For Sale | $409,900 | -- | $315 / Sq Ft |
Tax History Compared to Growth
Tax History
| Year | Tax Paid | Tax Assessment Tax Assessment Total Assessment is a certain percentage of the fair market value that is determined by local assessors to be the total taxable value of land and additions on the property. | Land | Improvement |
|---|---|---|---|---|
| 2024 | $6,359 | $486,671 | $253,321 | $233,350 |
| 2023 | $6,251 | $477,129 | $248,354 | $228,775 |
| 2022 | $6,133 | $467,774 | $243,484 | $224,290 |
| 2021 | $6,033 | $458,602 | $238,709 | $219,893 |
| 2020 | $5,943 | $453,900 | $236,261 | $217,639 |
| 2019 | $5,822 | $436,341 | $227,307 | $209,034 |
| 2018 | $5,808 | $427,786 | $222,850 | $204,936 |
| 2017 | $5,910 | $419,399 | $218,481 | $200,918 |
| 2016 | $5,845 | $411,176 | $214,197 | $196,979 |
| 2015 | $4,725 | $310,727 | $104,174 | $206,553 |
| 2014 | $4,709 | $304,641 | $102,134 | $202,507 |
Agents Affiliated with this Home
-
Robyn Robinson

Seller's Agent in 2019
Robyn Robinson
Compass
(949) 295-5676
148 Total Sales
-
Clark Smith

Seller's Agent in 2019
Clark Smith
Realatrends
(949) 494-8830
17 Total Sales
-
MICHELLE TOROK
M
Buyer's Agent in 2019
MICHELLE TOROK
REGENCY REAL ESTATE BROKERS
(949) 240-7979
21 Total Sales
-
Betty Callaway

Seller's Agent in 2015
Betty Callaway
CENTURY 21 Affiliated
(949) 293-9954
26 Total Sales
Map
Source: California Regional Multiple Listing Service (CRMLS)
MLS Number: LG19070079
APN: 931-895-57
- 24 Dietes Ct
- 2 Hydrangea St
- 15 St Mays Rd
- 12 Celestine Cir
- 6 Shively Rd
- 16 Aryshire Ln
- 66 Glenalmond Ln Unit 87
- 22 Snapdragon St
- 18 Duskywing Ct
- 4 Dennis Ln
- 4 Lindenwood Farm
- 3 Blue Spruce Dr
- 37 Rumford St
- 7 Rumford St
- 46 Downing St
- 1151 Brush Creek
- 1101 Lasso Way Unit 303
- 172 Rosebay Rd
- 67 Concepcion St
- 190 Yearling Way
