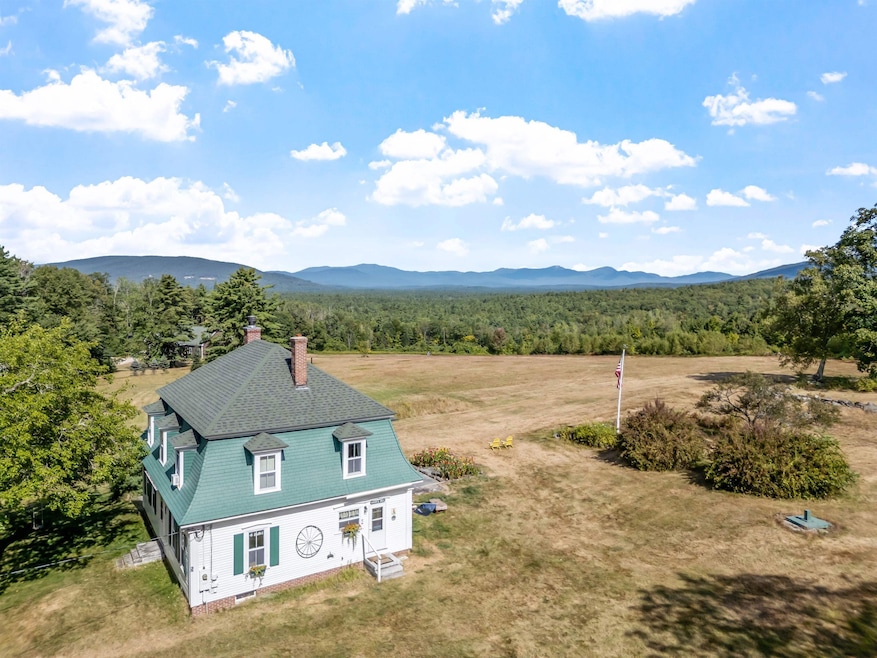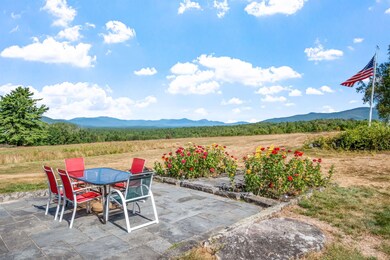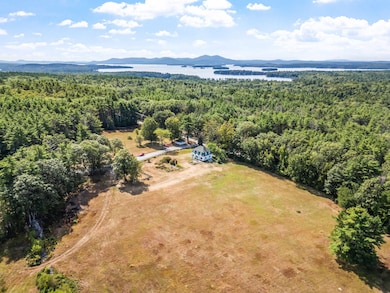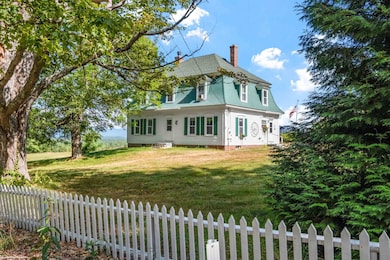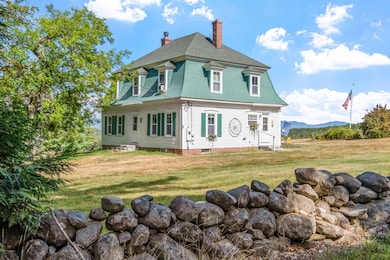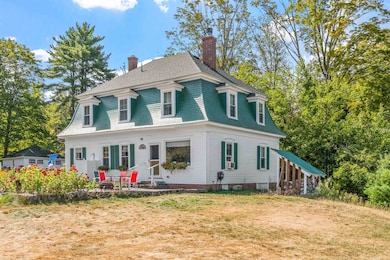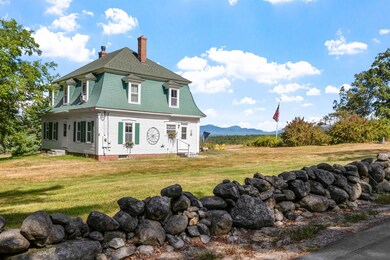5 Ferry Rd Moultonborough, NH 03254
Estimated payment $10,448/month
Highlights
- Beach Access
- 181.66 Acre Lot
- Hilly Lot
- Moultonborough Academy High School Rated A-
- Mountain View
- Farm
About This Home
The time has come for this magnificent property to be offered for sale! The historic Day-Calendar House is being offered on approx. 181.66 acres, with sweeping views of the Ossipee Mountain ranges, open fields, woods and wetlands and over 3,000 ft. of combined road frontage between the two lots. The home was razed 10 years ago, a new poured foundation was completed, as well as many structural improvements. The garage is in good shape and sits on the 3.9 acre lot across the street. This property is an outstanding opportunity for an estate home, leaving the historic home as a guest cottage perhaps, while still having frontage across the street and down Ferry Road to subdivide a few lots. (see 3 lot subdivision survey in photos) Very rarely do properties like this come available, so please join us at our open house on Sunday, September 7th from 11:00am to 2:00pm.
Home Details
Home Type
- Single Family
Est. Annual Taxes
- $4,962
Year Built
- Built in 1870
Lot Details
- 181.66 Acre Lot
- Corner Lot
- Sloped Lot
- Hilly Lot
- Wooded Lot
- Garden
- Historic Home
- Property is zoned RES/AG
Parking
- 2 Car Detached Garage
- Gravel Driveway
Home Design
- Brick Foundation
- Wood Frame Construction
- Shake Roof
Interior Spaces
- Property has 2 Levels
- Woodwork
- Living Room
- Softwood Flooring
- Mountain Views
- Dishwasher
Bedrooms and Bathrooms
- 5 Bedrooms
Laundry
- Dryer
- Washer
Basement
- Basement Fills Entire Space Under The House
- Interior Basement Entry
Outdoor Features
- Beach Access
- Wetlands on Lot
- Patio
Schools
- Moultonborough Central Elementary School
- Interlakes High School
Farming
- Farm
- Agricultural
Utilities
- Drilled Well
- Leach Field
Community Details
- Trails
Listing and Financial Details
- Tax Lot 2 and 4
- Assessor Parcel Number 203
Map
Home Values in the Area
Average Home Value in this Area
Tax History
| Year | Tax Paid | Tax Assessment Tax Assessment Total Assessment is a certain percentage of the fair market value that is determined by local assessors to be the total taxable value of land and additions on the property. | Land | Improvement |
|---|---|---|---|---|
| 2024 | $3,965 | $701,849 | $404,149 | $297,700 |
| 2023 | $3,284 | $576,134 | $287,134 | $289,000 |
| 2022 | $2,269 | $474,634 | $273,934 | $200,700 |
| 2021 | $2,861 | $409,927 | $237,127 | $172,800 |
| 2020 | $258 | $405,301 | $236,901 | $168,400 |
| 2019 | $265 | $416,350 | $236,650 | $179,700 |
| 2018 | $348 | $406,770 | $230,370 | $176,400 |
| 2017 | $3,286 | $399,770 | $230,370 | $169,400 |
| 2016 | $295 | $389,893 | $230,293 | $159,600 |
| 2015 | $3,582 | $397,518 | $246,218 | $151,300 |
| 2014 | $3,522 | $397,518 | $246,218 | $151,300 |
| 2013 | $3,462 | $398,399 | $247,099 | $151,300 |
Property History
| Date | Event | Price | List to Sale | Price per Sq Ft |
|---|---|---|---|---|
| 09/02/2025 09/02/25 | For Sale | $1,900,000 | -- | $747 / Sq Ft |
Purchase History
| Date | Type | Sale Price | Title Company |
|---|---|---|---|
| Quit Claim Deed | -- | None Available | |
| Warranty Deed | $145,000 | None Available |
Source: PrimeMLS
MLS Number: 5059336
APN: MOUL-000203-000000-000002
- 31 Rays Way
- 29 Kona Farm Rd
- 67 Hoyt Mill Rd
- 21 Orton Ln
- 11 Geery Ln
- 27 First Point Rd
- 65.1 Gansy Island
- 244 Wentworth Shores Rd
- 203 Krainewood Dr
- 122 Toltec Point Rd
- 41 Saint Gallen St
- 16 Long Island Rd
- 30 Leopards Leap
- 00 Grande St Unit 44
- 72 Sundorf St
- 22 Tiger Trail
- 0 Sundorf St Unit 901 5009559
- 00 Sundorf St Unit 117
- 16 Myrtle Dr
- 2 Little Badger Island
- 15 Homestead Ln
- 78 Long Island Rd
- 105 Red Hill Rd
- 58 Patrician Shores Cir
- 959 Whittier Hwy Unit Winnipesaukee Commons Unit #4
- 27 Loch Eden Shores Rd
- 25 Quarry Rd Unit A
- 11 Laurel Glen Ln
- 92 Singing Eagle Rd
- 242 High Haith Rd
- 100 Singing Eagle Rd
- 72 Shore Rd
- 14 Lake Shore Dr
- 17 Lake St Unit 1
- 222 College Rd
- 9 Westbury Rd
- 34 Mirror Lake Dr
- 6 Neal Shore Rd
- 19 Mirror Lake Dr
- 27 Centenary Ave Unit 2
