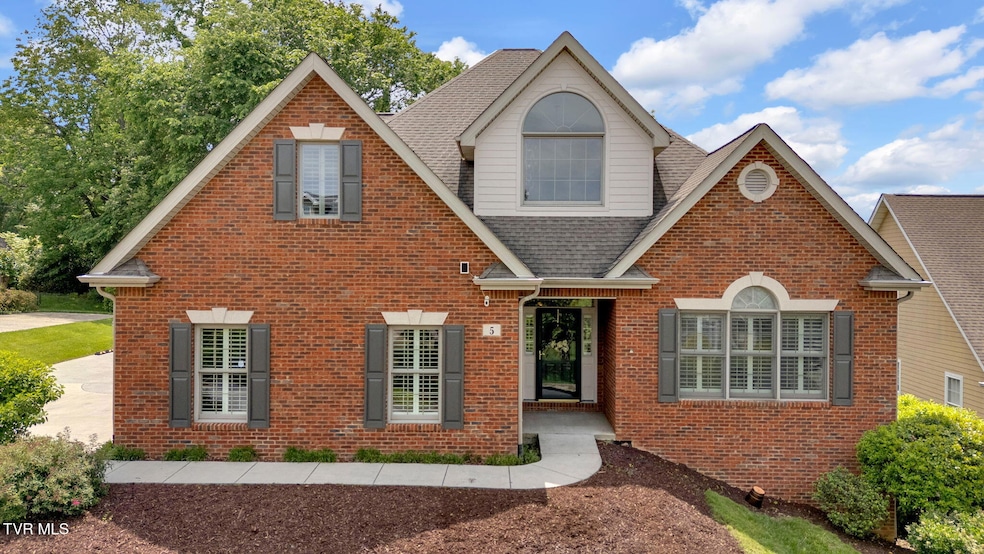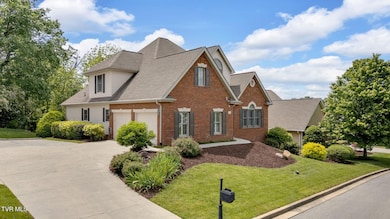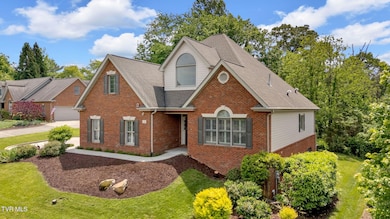5 Fox Run Ln Johnson City, TN 37604
Estimated payment $4,341/month
Highlights
- Open Floorplan
- Clubhouse
- Recreation Room
- Woodland Elementary School Rated A
- Deck
- Traditional Architecture
About This Home
Tucked away in the sought-after community of Hunter's Lake, this stunning home offers the perfect blend of city convenience and peaceful seclusion. Surrounded by mature trees and nestled on a quiet cul-de-sac with sidewalks and a true neighborhood feel, you'll love how this home feels like your own private retreat, yet you're just minutes from shopping, dining, parks, and all that Johnson City has to offer.
This spacious 4-bedroom, 3-bath home features an open concept , light-filled layout perfect for both relaxing and entertaining. Step inside to find a welcoming living area, a modern kitchen with ample storage, and generously sized bedrooms, with master on the main level. Enjoy your morning coffee on the back deck overlooking the wooded backyard, or take an evening stroll through this charming sidewalk-lined community.
Don't miss your chance to own this rare gem that offers both privacy and proximity in one of Johnson City's favorite neighborhoods.
Schedule your showing today!
Home Details
Home Type
- Single Family
Est. Annual Taxes
- $2,809
Year Built
- Built in 2004 | Remodeled
Lot Details
- 0.34 Acre Lot
- Landscaped
- Sloped Lot
- Property is in good condition
HOA Fees
- $140 Monthly HOA Fees
Parking
- 2 Car Attached Garage
- Garage Door Opener
- Driveway
Home Design
- Traditional Architecture
- Brick Exterior Construction
- Block Foundation
- Shingle Roof
Interior Spaces
- 2-Story Property
- Open Floorplan
- Ceiling Fan
- Gas Log Fireplace
- Entrance Foyer
- Living Room with Fireplace
- Recreation Room
- Bonus Room
- Heated Sun or Florida Room
Kitchen
- Range
- Microwave
- Dishwasher
- Granite Countertops
- Disposal
Flooring
- Wood
- Carpet
- Tile
- Luxury Vinyl Plank Tile
Bedrooms and Bathrooms
- 4 Bedrooms
- Primary Bedroom on Main
- Walk-In Closet
- 3 Full Bathrooms
- Soaking Tub
Laundry
- Laundry Room
- Washer and Electric Dryer Hookup
Attic
- Attic Floors
- Walkup Attic
Finished Basement
- Walk-Out Basement
- Basement Fills Entire Space Under The House
- Block Basement Construction
Outdoor Features
- Deck
- Patio
- Rear Porch
Schools
- Woodland Elementary School
- Indian Trail Middle School
- Science Hill High School
Utilities
- Central Heating and Cooling System
Listing and Financial Details
- Assessor Parcel Number 045l D 006.00
Community Details
Overview
- Hunters Lake Subdivision
- FHA/VA Approved Complex
Amenities
- Clubhouse
Recreation
- Community Pool
Map
Home Values in the Area
Average Home Value in this Area
Tax History
| Year | Tax Paid | Tax Assessment Tax Assessment Total Assessment is a certain percentage of the fair market value that is determined by local assessors to be the total taxable value of land and additions on the property. | Land | Improvement |
|---|---|---|---|---|
| 2024 | $2,809 | $164,250 | $15,000 | $149,250 |
| 2023 | $2,288 | $106,400 | $0 | $0 |
| 2022 | $2,288 | $106,400 | $12,975 | $93,425 |
| 2021 | $4,067 | $106,400 | $12,975 | $93,425 |
| 2020 | $4,047 | $104,825 | $12,975 | $91,850 |
| 2019 | $2,349 | $104,825 | $12,975 | $91,850 |
| 2018 | $4,215 | $98,725 | $12,975 | $85,750 |
| 2017 | $4,215 | $98,725 | $12,975 | $85,750 |
| 2016 | $4,195 | $98,725 | $12,975 | $85,750 |
| 2015 | $3,554 | $98,725 | $12,975 | $85,750 |
| 2014 | $3,554 | $98,725 | $12,975 | $85,750 |
Property History
| Date | Event | Price | List to Sale | Price per Sq Ft | Prior Sale |
|---|---|---|---|---|---|
| 10/02/2025 10/02/25 | Price Changed | $758,000 | -0.1% | $161 / Sq Ft | |
| 06/05/2025 06/05/25 | Price Changed | $759,000 | -3.9% | $162 / Sq Ft | |
| 05/18/2025 05/18/25 | For Sale | $789,900 | +19.7% | $168 / Sq Ft | |
| 06/12/2023 06/12/23 | Sold | $660,000 | -1.5% | $136 / Sq Ft | View Prior Sale |
| 05/30/2023 05/30/23 | Pending | -- | -- | -- | |
| 05/16/2023 05/16/23 | For Sale | $670,000 | -9.4% | $138 / Sq Ft | |
| 05/10/2023 05/10/23 | Pending | -- | -- | -- | |
| 03/24/2023 03/24/23 | For Sale | $739,900 | -- | $152 / Sq Ft |
Purchase History
| Date | Type | Sale Price | Title Company |
|---|---|---|---|
| Warranty Deed | $660,000 | Express Title & Closing | |
| Interfamily Deed Transfer | -- | None Available | |
| Deed | $337,736 | -- |
Source: Tennessee/Virginia Regional MLS
MLS Number: 9980422
APN: 045L-D-006.00
- 1919 Waters Edge Dr
- 817 N Hills Dr
- 1103 King Richard Blvd
- 821 Regency Dr
- 1309 Skyline Dr
- 714 N Hills Dr
- 1533 Pactolas Rd Unit 103
- 1533 Pactolas Rd Unit 102
- 1533 Pactolas Rd Unit 106
- 1533 Pactolas Rd Unit 105
- 1533 Pactolas Rd Unit 104
- 1533 Pactolas Rd Unit 107
- 1209 Terrace Dr
- 909 Millercrest Dr
- 1004 Sells Ave
- 604 Willowood Dr
- 1412 Indian Ridge Rd
- 1016 Grace Dr
- 1019 Somerset Dr
- 938 Morningside Dr
- 1406 Skyline Dr
- 1900 Knob Creek Rd Unit 403
- 185 Ridge Pointe
- 1412 Indian Ridge Rd
- 1315 Indian Ridge Rd
- 234 Mockingbird Ln
- 923 E Hillcrest Dr Unit 2
- 830 Johnson Ave Unit 830 Johnson Ave #2
- 608 Wilson Ave
- 107 W 11th Ave
- 2512 Mckinley Rd
- 615 Hamilton St
- 2819 Mckinley Rd
- 2819 Mckinley Rd
- 102 Carter Sells Rd
- 2203 Mckinley Rd
- 207 E Mountcastle Dr
- 180 Tanasqui Dr
- 517 Douglas Dr
- 411 Highland Ave Unit 2







