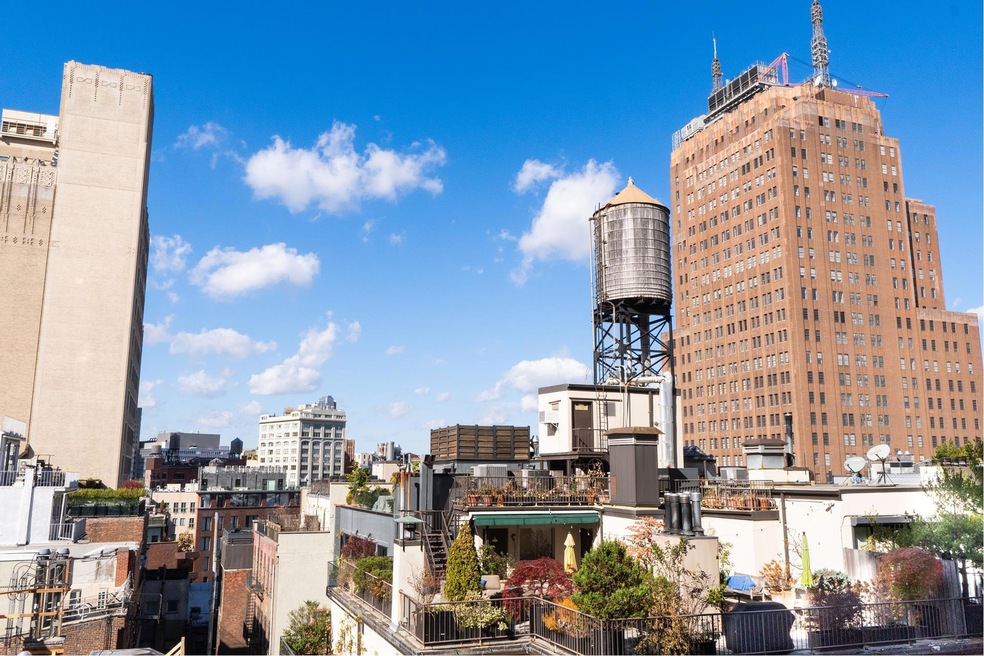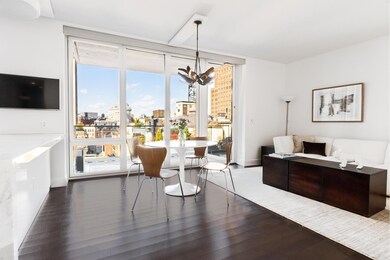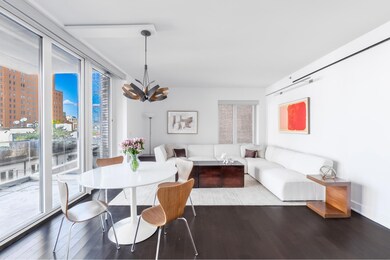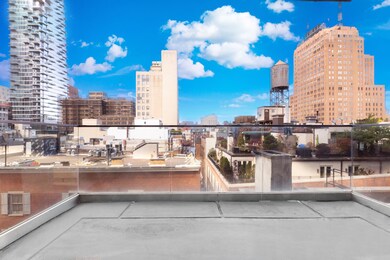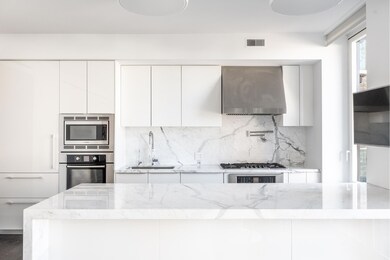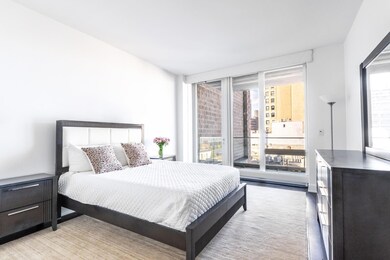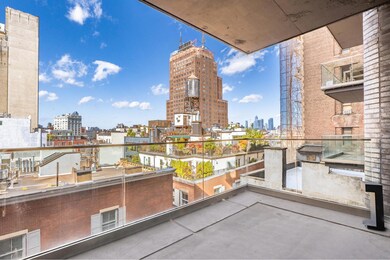
5 Franklin Place 5 Franklin Place Unit 9A New York, NY 10013
Tribeca NeighborhoodEstimated payment $22,983/month
Highlights
- Concierge
- 3-minute walk to Canal Street (N,Q,R Line)
- Rooftop Deck
- P.S. 397 Spruce Street School Rated A
- Indoor Pool
- 4-minute walk to Tribeca Park
About This Home
ALL OPEN HOUSES ARE BY APPOINTMENT ONLY - PLEASE VIEW THE VIDEO FOR MORE INFORMATION
The formal entry leads to a sun-filled living and dining room with a spacious balcony and serene city views. The sleek kitchen is a chef's dream with its stainless-steel appliances that include a warming drawer, microwave, wine fridge, and even a pot filler. The marble counter offers a long breakfast bar with a waterfall edge.
The third bedroom has its own en-suite bathroom and is currently used as a TV and guest room with its custom built-ins and storage drawers. The second bedroom has a two-person custom desk, storage, and a gorgeous bathroom that also has glass enclosures.
The primary suite not only has its own private balcony, electric blackout and solar shades, but a huge walk-in closet and luxurious marble bathroom with a fabulous soaking tub, separate stall shower, and double sink.
Additional features of this fantastic apartment are a vented washer/dryer, art and recessed lighting, spacious powder room, and WaterWorks fixtures.
With only 51 units, 5 Franklin Place is nestled in a charming private cobblestone street and has a full-time doorman, live-in super, storage and a bike room, roof deck with heated pool and cabanas, gym, and a kid's playroom.
Real estate taxes are reflective of use as a primary residence
Property Details
Home Type
- Condominium
Year Built
- Built in 2015
HOA Fees
- $3,384 Monthly HOA Fees
Parking
- Garage
Interior Spaces
- 1,724 Sq Ft Home
- Basement
Bedrooms and Bathrooms
- 3 Bedrooms
Laundry
- Laundry in unit
- Washer Hookup
Outdoor Features
- Indoor Pool
- Balcony
Additional Features
- West Facing Home
- Central Air
Listing and Financial Details
- Legal Lot and Block 1523 / 00175
Community Details
Overview
- 53 Units
- High-Rise Condominium
- Franklin Place Condos
- Tribeca Subdivision
- 20-Story Property
Amenities
- Concierge
- Rooftop Deck
- Courtyard
- Children's Playroom
Map
About 5 Franklin Place
Home Values in the Area
Average Home Value in this Area
Property History
| Date | Event | Price | Change | Sq Ft Price |
|---|---|---|---|---|
| 02/07/2025 02/07/25 | Pending | -- | -- | -- |
| 12/04/2024 12/04/24 | Price Changed | $2,995,000 | -7.8% | $1,737 / Sq Ft |
| 11/01/2024 11/01/24 | For Sale | $3,250,000 | -12.2% | $1,885 / Sq Ft |
| 10/26/2017 10/26/17 | Sold | $3,700,000 | -13.9% | $2,146 / Sq Ft |
| 09/26/2017 09/26/17 | Pending | -- | -- | -- |
| 12/03/2016 12/03/16 | For Sale | $4,295,000 | -- | $2,491 / Sq Ft |
Similar Homes in the area
Source: Real Estate Board of New York (REBNY)
MLS Number: RLS11019129
APN: 620100-00175-1523
- 5 Franklin Place Unit 3A
- 5 Franklin Place Unit 9D
- 5 Franklin Place Unit 2C
- 5 Franklin Place Unit 9A
- 60 White St Unit 4E
- 60 White St Unit PHE
- 55 Walker St Unit PH
- 55 Walker St Unit 5 A
- 391 Broadway Unit C
- 47 Walker St Unit 3A
- 45 Walker St Unit PH
- 376 Broadway Unit 4F
- 87 Leonard St Unit Mais1B
- 100 Franklin St Unit PHS
- 50 Walker St Unit PH6A
- 91 Leonard St Unit 16B
- 91 Leonard St Unit 11G
- 354 Broadway Unit 4
- 354 Broadway Unit 8
- 1 6th Ave Unit 4N
