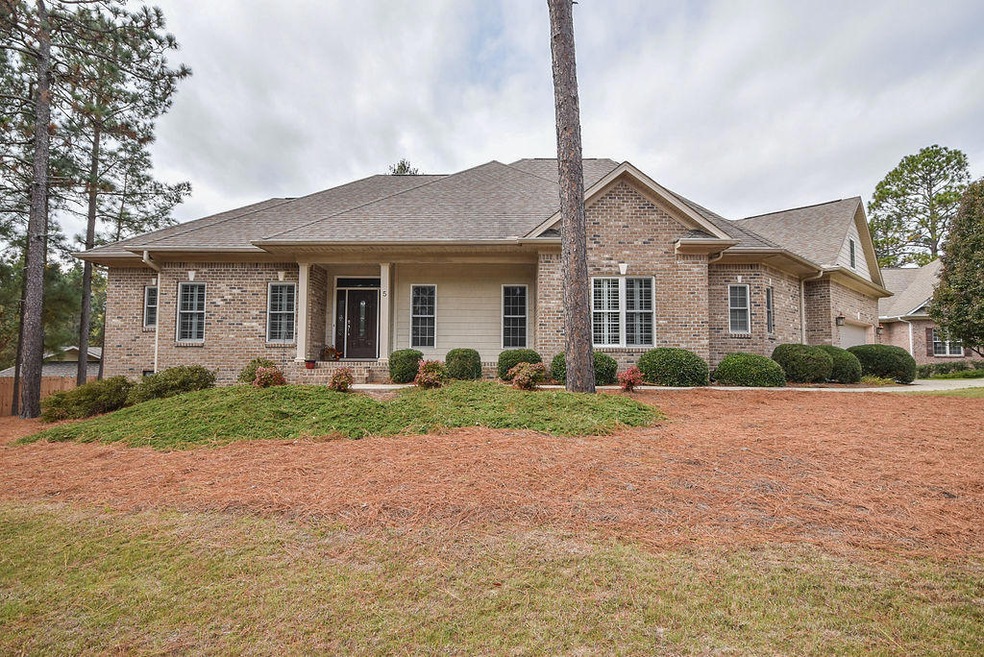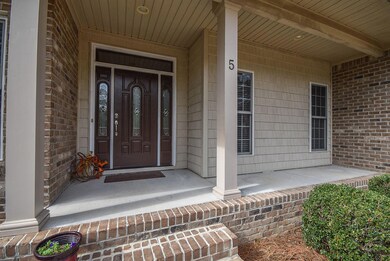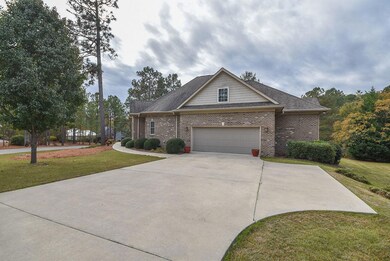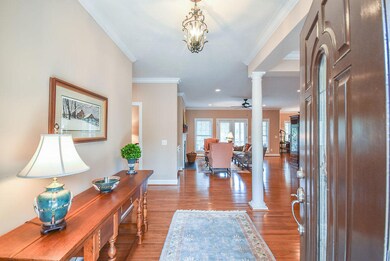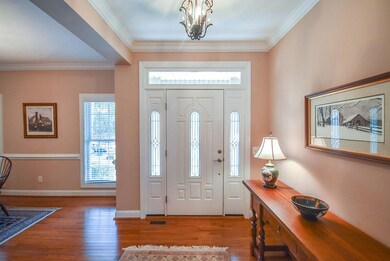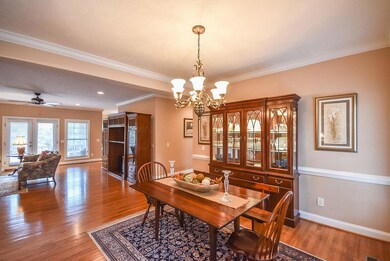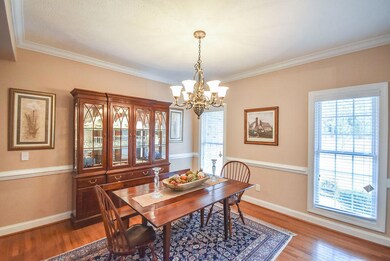
5 Furlong Place Unit 8 Pinehurst, NC 28374
Estimated Value: $534,000 - $760,000
Highlights
- Deck
- Wood Flooring
- Covered patio or porch
- Pinehurst Elementary School Rated A-
- No HOA
- Formal Dining Room
About This Home
As of April 2020Custom Brick Home on Quiet Street. Four Bedrooms on Main Level with 5th Bedroom & Bath on Second Level. Walk in Attic Storage. Hard Wood Flooring, High Ceilings, Open Floor Plan. Bedrooms 2 & 3 share a Jack & Jill Bathroom, Master Suite is Spacious with Soaking Tub and Tiled Shower and Large Walk in Closet. Kitchen is in the heart of the home with Granite Counter Tops, Tiled Back Splash,Breakfast Bar, Large Eat in Area with Built in Desk. Ceiling Fans in all Bedrooms plus Plantation Shutters. Covered Porch off the back with Stairs down to the back yard. Storage also available under the house. House sits up high in a quiet neighborhood with easy access to Southern Pines and the Village of Pinehurst.
Last Agent to Sell the Property
Berkshire Hathaway HS Pinehurst Realty Group/PH License #250638 Listed on: 04/16/2020

Last Buyer's Agent
Outside MLS Sold Long Leaf Pine MLS (Fayettev)
Non Member Transaction
Home Details
Home Type
- Single Family
Est. Annual Taxes
- $1,945
Year Built
- Built in 2008
Lot Details
- 0.31 Acre Lot
- Lot Dimensions are 196x109x151
- Cul-De-Sac
- Property is zoned R10
Home Design
- Composition Roof
- Aluminum Siding
- Stick Built Home
Interior Spaces
- 3,106 Sq Ft Home
- 1-Story Property
- Gas Log Fireplace
- Blinds
- Formal Dining Room
- Crawl Space
- Storage In Attic
- Fire and Smoke Detector
- Washer and Dryer Hookup
Kitchen
- Built-In Microwave
- Dishwasher
- Disposal
Flooring
- Wood
- Carpet
- Tile
Bedrooms and Bathrooms
- 5 Bedrooms
Parking
- 2 Car Attached Garage
- Driveway
Outdoor Features
- Deck
- Covered patio or porch
Utilities
- Forced Air Heating and Cooling System
- Heating System Uses Propane
- Heat Pump System
- Electric Water Heater
Community Details
- No Home Owners Association
- Unit 8 Subdivision
Listing and Financial Details
- Tax Lot 249
Ownership History
Purchase Details
Home Financials for this Owner
Home Financials are based on the most recent Mortgage that was taken out on this home.Purchase Details
Purchase Details
Home Financials for this Owner
Home Financials are based on the most recent Mortgage that was taken out on this home.Purchase Details
Home Financials for this Owner
Home Financials are based on the most recent Mortgage that was taken out on this home.Purchase Details
Similar Homes in the area
Home Values in the Area
Average Home Value in this Area
Purchase History
| Date | Buyer | Sale Price | Title Company |
|---|---|---|---|
| Lyle James B | $370,000 | None Available | |
| Kinney Lorraine Evelyn | -- | None Available | |
| Kinney Douglas M | $360,000 | Attorney | |
| Nickel Marshall S | $372,500 | None Available | |
| Mccaskill Construction Co | $25,000 | None Available |
Mortgage History
| Date | Status | Borrower | Loan Amount |
|---|---|---|---|
| Open | Lyle James B | $351,500 | |
| Previous Owner | Kinney Douglas M | $185,000 | |
| Previous Owner | Nickel Marshall S | $385,537 |
Property History
| Date | Event | Price | Change | Sq Ft Price |
|---|---|---|---|---|
| 04/16/2020 04/16/20 | Sold | $370,000 | +2.8% | $119 / Sq Ft |
| 10/28/2015 10/28/15 | Sold | $360,000 | 0.0% | $106 / Sq Ft |
| 09/28/2015 09/28/15 | Pending | -- | -- | -- |
| 03/05/2015 03/05/15 | For Sale | $360,000 | -- | $106 / Sq Ft |
Tax History Compared to Growth
Tax History
| Year | Tax Paid | Tax Assessment Tax Assessment Total Assessment is a certain percentage of the fair market value that is determined by local assessors to be the total taxable value of land and additions on the property. | Land | Improvement |
|---|---|---|---|---|
| 2024 | $3,612 | $630,900 | $50,000 | $580,900 |
| 2023 | $3,770 | $630,900 | $50,000 | $580,900 |
| 2022 | $3,185 | $381,440 | $30,000 | $351,440 |
| 2021 | $3,299 | $381,440 | $30,000 | $351,440 |
| 2020 | $3,266 | $381,440 | $30,000 | $351,440 |
| 2019 | $3,266 | $381,440 | $30,000 | $351,440 |
| 2018 | $3,292 | $500,270 | $28,000 | $472,270 |
| 2017 | $3,251 | $500,270 | $28,000 | $472,270 |
| 2015 | $3,877 | $500,270 | $28,000 | $472,270 |
| 2014 | $3,762 | $491,800 | $24,700 | $467,100 |
| 2013 | -- | $491,800 | $24,700 | $467,100 |
Agents Affiliated with this Home
-
Deborah Darby
D
Seller's Agent in 2020
Deborah Darby
Berkshire Hathaway HS Pinehurst Realty Group/PH
(910) 783-5193
142 Total Sales
-
O
Buyer's Agent in 2020
Outside MLS Sold Long Leaf Pine MLS (Fayettev)
Non Member Transaction
-

Seller's Agent in 2015
Lucretia Pinnock
Pinnock Real Estate
(910) 215-6957
-
A
Buyer's Agent in 2015
Audrey Wiggins
DeSell & Co Realty Group
Map
Source: Hive MLS
MLS Number: 197493
APN: 8561-06-49-5781
- 130 Canter Ln
- 14 Thunderbird Cir
- 7 Rein Place Unit 8
- 995 Monticello Dr
- 9 Stallion Place
- 3 Thunderbird Cir
- 0 King Unit 100484882
- 965 Monticello Dr
- 980 Monticello Dr Unit 8
- 1145 Morganton Rd
- 1160 Morganton Rd
- 6 Elmhurst Place
- 95 Bridle Path Cir
- 2 Lee Ct
- 1475 Monticello Dr
- 925 Morganton Rd Unit 7c
- 7 Saddle Place
- 1225 Morganton Rd
- 105 Salem Dr
- 9 Halter Place
- 5 Furlong Place Unit 8
- 90 Surry Cir N Unit 8
- 90 Surry Circle Dr N
- 7 Furlong Place
- 119 N Surry Cir
- 110 Surry Cir N
- 80 Surry Cir N
- 8 Furlong Place
- 4 Furlong Place
- 9 Furlong Place Unit 8
- 65 Surry Cir N
- 120 Surry Cir N
- 130 Surry Circle Dr N
- 130 Surry Cir N
- 60 Surry Cir N
- 9 Harness Place
- 95 Surry Cir N
- 85 Surry Circle Dr N
- 7 Harness Place
- 85 Surry Cir N
