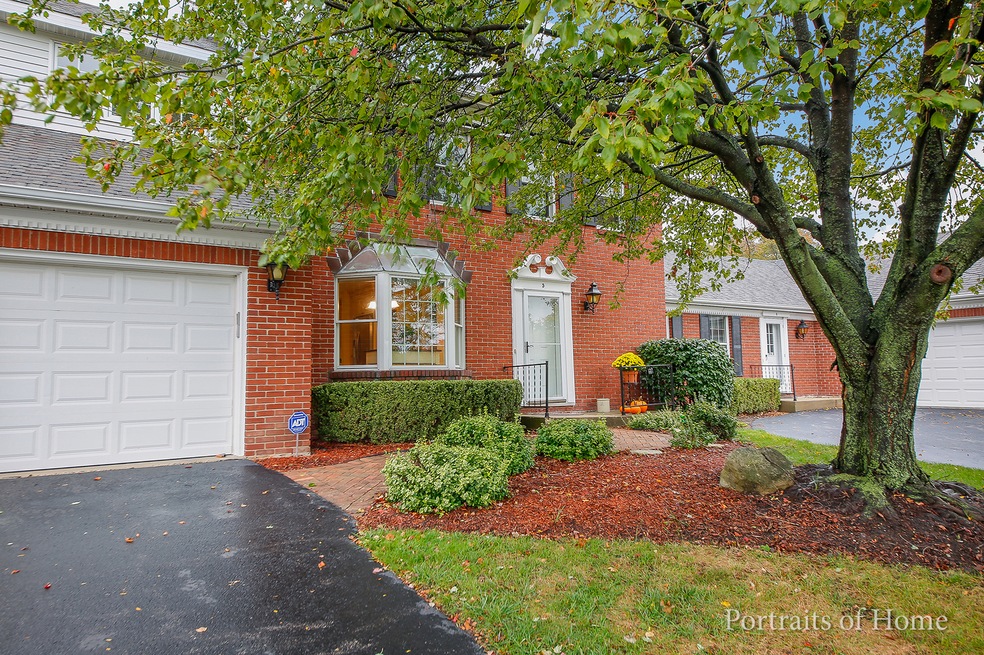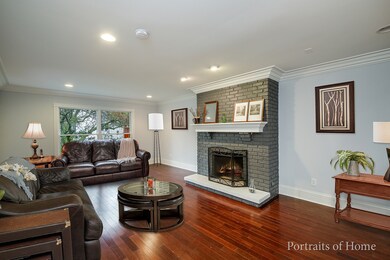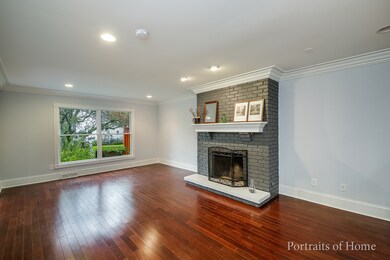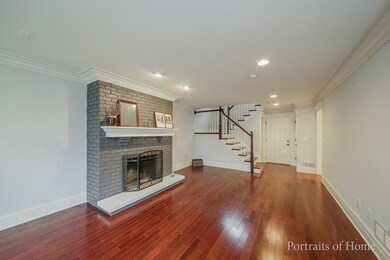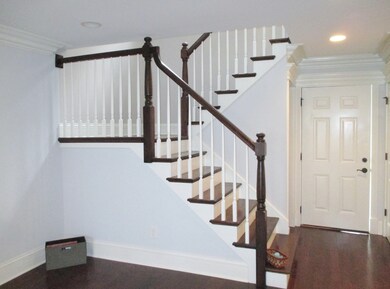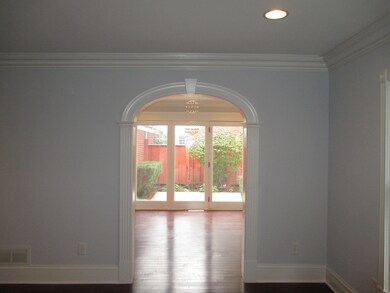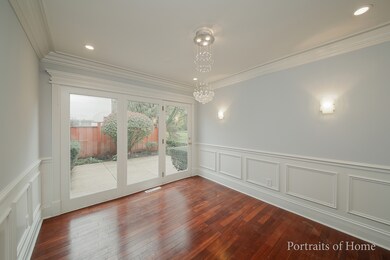
5 Hanover Ln Unit 1 Sugar Grove, IL 60554
Prestbury NeighborhoodHighlights
- Wood Flooring
- Stainless Steel Appliances
- Attached Garage
- Walk-In Pantry
- Skylights
- Soaking Tub
About This Home
As of April 2018WELCOME HOME...This updated and renovated home features 3 Bedrooms, 2 Full baths+2 Half baths. Architectural Crown molding throughout First and Second Floors. Custom Mill-work in Dining/Sun room with a wall of floor to ceiling windows and access to private patio. Custom Kraft Maid Kitchen Cabinets w/ matching movable island, Frigidaire Stainless pkg.+Butler pantry. Spacious Living Rm. W/ Brick Fireplace. Perfection in the Master Suite-WIC, 5 Piece Bath including dual shower head walk in spa & soaker tub. Spacious 2nd and 3rd beds+Luxurious 2nd Floor hall bath w/ Custom cabinetry & tile work. Convenient 2nd Floor stack-able Washer/Dryer. Large finished basement w/ half bath & work sink. Separate Large Mechanical Rm. (Roughed in plumbing for your future Bar!) 20x20 2 car Garage w/keypad entry includes storage space, dry sink, extra cabinets & separate door/patio access. Over 2200 square feet! Tour today, make an offer & spend 2018 in your New home. (Check 'Prestbury' out online)
Last Agent to Sell the Property
Erin Andersen
Worth Clark Realty Listed on: 03/09/2018
Last Buyer's Agent
Laura Rivera
Homesmart Connect LLC
Townhouse Details
Home Type
- Townhome
Est. Annual Taxes
- $5,787
Year Built | Renovated
- 1980 | 2014
HOA Fees
- $160 per month
Parking
- Attached Garage
- Garage ceiling height seven feet or more
- Garage Transmitter
- Garage Door Opener
- Driveway
- Parking Included in Price
- Garage Is Owned
Home Design
- Brick Exterior Construction
- Slab Foundation
- Asphalt Shingled Roof
- Vinyl Siding
Interior Spaces
- Skylights
- Wood Burning Fireplace
- Includes Fireplace Accessories
- Fireplace With Gas Starter
- Storage
- Wood Flooring
Kitchen
- Breakfast Bar
- Walk-In Pantry
- Butlers Pantry
- Oven or Range
- Range Hood
- Microwave
- Dishwasher
- Stainless Steel Appliances
- Kitchen Island
Bedrooms and Bathrooms
- Primary Bathroom is a Full Bathroom
- Dual Sinks
- Soaking Tub
- Separate Shower
Laundry
- Laundry on upper level
- Dryer
- Washer
Partially Finished Basement
- Basement Fills Entire Space Under The House
- Finished Basement Bathroom
Utilities
- Forced Air Heating and Cooling System
- Heating System Uses Gas
- Cable TV Available
Additional Features
- Patio
- East or West Exposure
Community Details
Amenities
- Common Area
Pet Policy
- Pets Allowed
Ownership History
Purchase Details
Home Financials for this Owner
Home Financials are based on the most recent Mortgage that was taken out on this home.Purchase Details
Purchase Details
Home Financials for this Owner
Home Financials are based on the most recent Mortgage that was taken out on this home.Purchase Details
Purchase Details
Home Financials for this Owner
Home Financials are based on the most recent Mortgage that was taken out on this home.Purchase Details
Home Financials for this Owner
Home Financials are based on the most recent Mortgage that was taken out on this home.Purchase Details
Home Financials for this Owner
Home Financials are based on the most recent Mortgage that was taken out on this home.Purchase Details
Home Financials for this Owner
Home Financials are based on the most recent Mortgage that was taken out on this home.Similar Homes in Sugar Grove, IL
Home Values in the Area
Average Home Value in this Area
Purchase History
| Date | Type | Sale Price | Title Company |
|---|---|---|---|
| Warranty Deed | $242,000 | Citywide Title Corp | |
| Warranty Deed | -- | None Available | |
| Special Warranty Deed | $154,000 | Attorneys Title Guaranty Fun | |
| Sheriffs Deed | -- | None Available | |
| Sheriffs Deed | -- | None Available | |
| Interfamily Deed Transfer | -- | Nations Title Agency Inc | |
| Interfamily Deed Transfer | -- | None Available | |
| Warranty Deed | $162,000 | Law Title Insurance Co Inc | |
| Sheriffs Deed | -- | -- |
Mortgage History
| Date | Status | Loan Amount | Loan Type |
|---|---|---|---|
| Open | $192,400 | New Conventional | |
| Closed | $193,600 | New Conventional | |
| Previous Owner | $50,000 | Stand Alone Second | |
| Previous Owner | $210,000 | New Conventional | |
| Previous Owner | $166,250 | Unknown | |
| Previous Owner | $129,600 | Balloon | |
| Closed | $32,400 | No Value Available |
Property History
| Date | Event | Price | Change | Sq Ft Price |
|---|---|---|---|---|
| 04/16/2018 04/16/18 | Sold | $242,000 | -2.4% | $110 / Sq Ft |
| 03/20/2018 03/20/18 | Pending | -- | -- | -- |
| 03/09/2018 03/09/18 | For Sale | $248,000 | +61.1% | $113 / Sq Ft |
| 12/16/2013 12/16/13 | Sold | $153,900 | -0.1% | $70 / Sq Ft |
| 11/13/2013 11/13/13 | Pending | -- | -- | -- |
| 10/25/2013 10/25/13 | Price Changed | $154,000 | -7.7% | $70 / Sq Ft |
| 10/17/2013 10/17/13 | For Sale | $166,900 | 0.0% | $76 / Sq Ft |
| 07/17/2013 07/17/13 | Pending | -- | -- | -- |
| 06/05/2013 06/05/13 | For Sale | $166,900 | -- | $76 / Sq Ft |
Tax History Compared to Growth
Tax History
| Year | Tax Paid | Tax Assessment Tax Assessment Total Assessment is a certain percentage of the fair market value that is determined by local assessors to be the total taxable value of land and additions on the property. | Land | Improvement |
|---|---|---|---|---|
| 2023 | $5,787 | $87,546 | $7,704 | $79,842 |
| 2022 | $5,589 | $80,821 | $7,112 | $73,709 |
| 2021 | $5,635 | $79,596 | $6,768 | $72,828 |
| 2020 | $5,604 | $77,898 | $6,624 | $71,274 |
| 2019 | $5,634 | $75,351 | $6,407 | $68,944 |
| 2018 | $5,045 | $60,171 | $8,159 | $52,012 |
| 2017 | $4,947 | $57,464 | $7,792 | $49,672 |
| 2016 | $4,883 | $54,932 | $7,449 | $47,483 |
| 2015 | -- | $51,109 | $6,931 | $44,178 |
| 2014 | -- | $48,870 | $6,627 | $42,243 |
| 2013 | -- | $49,384 | $6,697 | $42,687 |
Agents Affiliated with this Home
-
E
Seller's Agent in 2018
Erin Andersen
Worth Clark Realty
-
L
Buyer's Agent in 2018
Laura Rivera
Homesmart Connect LLC
-
Roseann Gomer

Seller's Agent in 2013
Roseann Gomer
Woodhall Midwest Properties LTD
(630) 301-9688
48 Total Sales
Map
Source: Midwest Real Estate Data (MRED)
MLS Number: MRD09879069
APN: 14-10-176-010
- 11 Hanover Ln
- 706 Brighton Dr
- 769 Brighton Dr
- 684 Greenfield Rd
- 27 Hillcrest Dr
- 744 Merrill New Rd
- 740 Manor Hill Place
- 731 Queens Gate Cir Unit 1
- 772 Wild Ginger Rd
- 868 Edgewood Dr
- 792 Black Walnut Dr
- 2 Cedar Gate Cir
- 925 Merrill New Rd Unit 1
- 42W490 Kedeka Rd
- 933 Lakeridge Ct
- 22 Cedar Gate Cir
- 947 Lakeridge Ct
- Lot 30 Chestnut Hill Ln
- 1075 Redbud Ln
- 896 Black Walnut Dr
