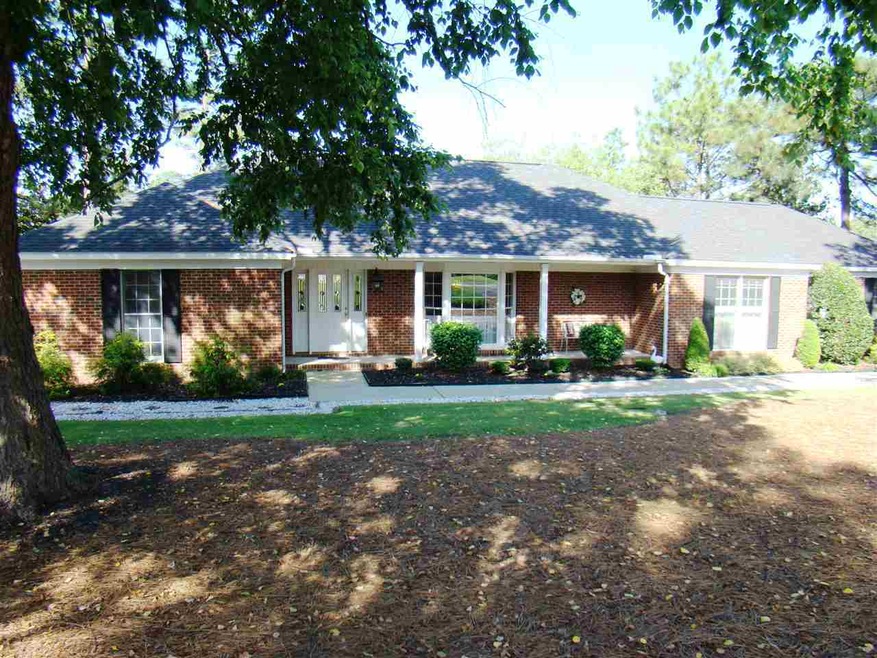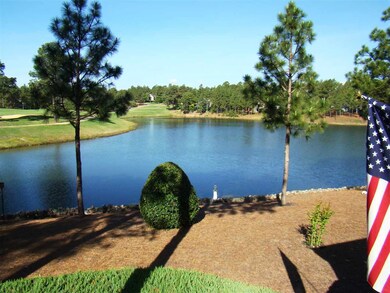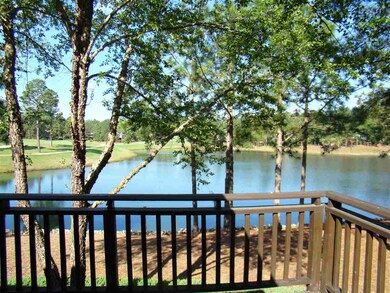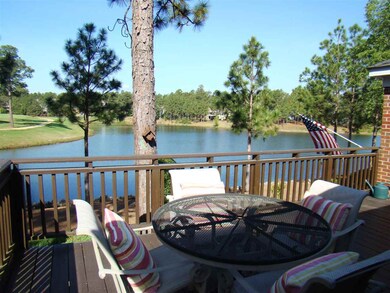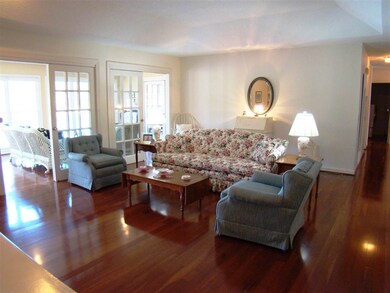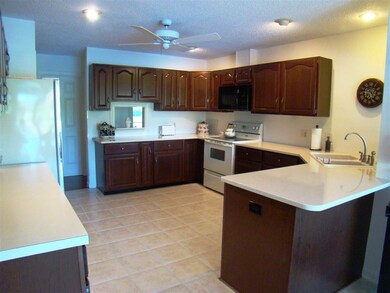
5 Interlachon Ln Pinehurst, NC 28374
Highlights
- On Golf Course
- Horses Allowed On Property
- Waterfront
- Pinehurst Elementary School Rated A-
- Indoor Pool
- Clubhouse
About This Home
As of September 2024Magnificent Waterfront & Golf views at Pinehurst No. 6 Golf Course. Custom -built brick ranch w/ 220 ft of water frontage! Irrigation from lake, Roof 3-4 yo, Heat pump 2 yo, Brazilian cherry floors, sunny Carolina rm, split-plan, walk-in closets, laundry sink, tiled shower, whirlpool tub, formal & informal living areas, pantry, termite contract, full transferable Pinehurst CC membership. Electric $129 per mo. Seller will add closet to den to make 3rd BR with acceptable offer. Currently used as 2 BR home. Coffered ceiling in LR. Drop stair to attic. Note that HOA dues of $200 per year are voluntary & give owner rights to use the lake for yard irrigation. Or pay no dues & use public water for yard irrigation. L.A. can explain further. Electric is paid monthly and is $129 per month on budget
Last Agent to Sell the Property
Keller Williams Pinehurst License #140668 Listed on: 08/25/2015

Last Buyer's Agent
Dawn Crawley
Dawn Crawley Realty License #239383
Home Details
Home Type
- Single Family
Est. Annual Taxes
- $2,030
Year Built
- Built in 1991
Lot Details
- Lot Dimensions are 88x165x74x145x152
- Waterfront
- On Golf Course
- Cul-De-Sac
- Irrigation
- Property is zoned R10
HOA Fees
- $17 Monthly HOA Fees
Parking
- 2 Car Attached Garage
Home Design
- Composition Roof
- Aluminum Siding
Interior Spaces
- 1-Story Property
- Ceiling Fan
- Gas Log Fireplace
- Blinds
- Formal Dining Room
- Crawl Space
- Fire and Smoke Detector
Kitchen
- Built-In Microwave
- Dishwasher
- Solid Surface Countertops
- Disposal
Flooring
- Wood
- Carpet
- Tile
Bedrooms and Bathrooms
- 3 Bedrooms
- 2 Full Bathrooms
- Whirlpool Bathtub
Laundry
- Dryer
- Washer
Attic
- Storage In Attic
- Pull Down Stairs to Attic
Outdoor Features
- Indoor Pool
- Deck
- Porch
Horse Facilities and Amenities
- Horses Allowed On Property
Utilities
- Central Air
- Heat Pump System
- Electric Water Heater
Community Details
Overview
- Pinehurst No. 6 Subdivision
Amenities
- Clubhouse
Recreation
- Golf Course Community
- Tennis Courts
- Community Playground
- Trails
Ownership History
Purchase Details
Home Financials for this Owner
Home Financials are based on the most recent Mortgage that was taken out on this home.Purchase Details
Home Financials for this Owner
Home Financials are based on the most recent Mortgage that was taken out on this home.Purchase Details
Similar Homes in Pinehurst, NC
Home Values in the Area
Average Home Value in this Area
Purchase History
| Date | Type | Sale Price | Title Company |
|---|---|---|---|
| Warranty Deed | $660,000 | None Listed On Document | |
| Warranty Deed | $390,000 | Attorney | |
| Interfamily Deed Transfer | -- | None Available |
Mortgage History
| Date | Status | Loan Amount | Loan Type |
|---|---|---|---|
| Open | $627,000 | New Conventional | |
| Previous Owner | $363,695 | No Value Available | |
| Previous Owner | $390,000 | VA |
Property History
| Date | Event | Price | Change | Sq Ft Price |
|---|---|---|---|---|
| 09/06/2024 09/06/24 | Sold | $660,000 | -6.0% | $253 / Sq Ft |
| 07/25/2024 07/25/24 | Pending | -- | -- | -- |
| 07/09/2024 07/09/24 | Price Changed | $702,000 | -3.2% | $269 / Sq Ft |
| 06/24/2024 06/24/24 | Price Changed | $725,000 | -1.4% | $278 / Sq Ft |
| 06/07/2024 06/07/24 | For Sale | $735,000 | +88.5% | $282 / Sq Ft |
| 08/25/2015 08/25/15 | Sold | $390,000 | -- | $150 / Sq Ft |
Tax History Compared to Growth
Tax History
| Year | Tax Paid | Tax Assessment Tax Assessment Total Assessment is a certain percentage of the fair market value that is determined by local assessors to be the total taxable value of land and additions on the property. | Land | Improvement |
|---|---|---|---|---|
| 2024 | $2,937 | $512,960 | $168,000 | $344,960 |
| 2023 | $3,065 | $512,960 | $168,000 | $344,960 |
| 2022 | $3,324 | $398,130 | $144,000 | $254,130 |
| 2021 | $3,444 | $398,130 | $144,000 | $254,130 |
| 2020 | $3,408 | $398,130 | $144,000 | $254,130 |
| 2019 | $3,408 | $398,130 | $144,000 | $254,130 |
| 2018 | $3,334 | $416,780 | $180,000 | $236,780 |
| 2017 | $3,293 | $416,780 | $180,000 | $236,780 |
| 2015 | $3,230 | $416,780 | $180,000 | $236,780 |
| 2014 | $3,201 | $418,450 | $175,080 | $243,370 |
| 2013 | -- | $418,450 | $175,080 | $243,370 |
Agents Affiliated with this Home
-
M
Seller's Agent in 2024
Meese Property Group
MEESE PROPERTY GROUP
(910) 725-1115
608 Total Sales
-

Seller Co-Listing Agent in 2024
AMANDA MEIGS
MEESE PROPERTY GROUP
(678) 898-0351
42 Total Sales
-
N
Buyer's Agent in 2024
Non Member
Non Member Office
-

Seller's Agent in 2015
Tammy Lyne
Keller Williams Pinehurst
(910) 603-5300
300 Total Sales
-
D
Buyer's Agent in 2015
Dawn Crawley
Dawn Crawley Realty
Map
Source: Hive MLS
MLS Number: 166299
APN: 8563-19-71-1947
- 1 Interlachon Ln
- 12 Shenecossett Ln
- 20 Shenecossett Ln
- 115 Scott Rd
- 86 Sakonnet Trail
- 9 Sedgefield Ln
- 28 Kahkwa Trail
- 275 Pinehurst Trace Dr
- 137 Sakonnet Trail
- 145 Pinehurst Trace Dr
- 125 Pinehurst Trace Dr
- 127 Sakonnet Trail
- 15 Turner Rd
- 228 Turner Rd
- 35 Turner Rd
- 560 Pinehurst Trace Dr
- 35 Gull Ln
- 179 Turner Rd
- 14 Minikahada Trail
- 2 Tyler Way Unit 9
