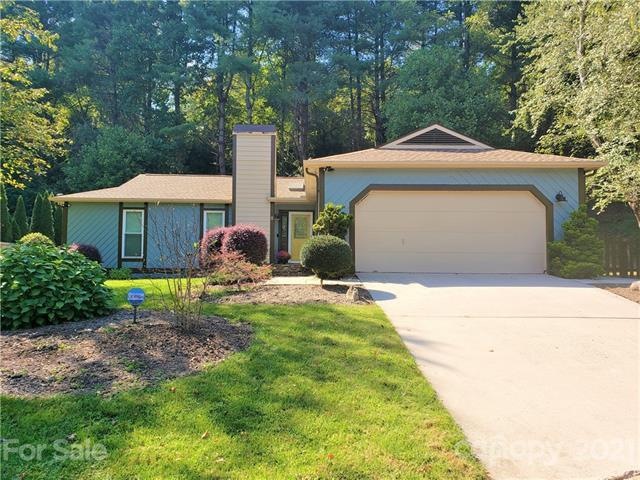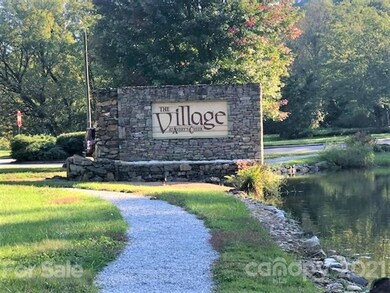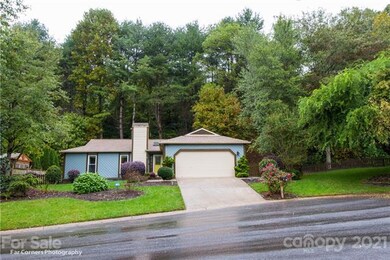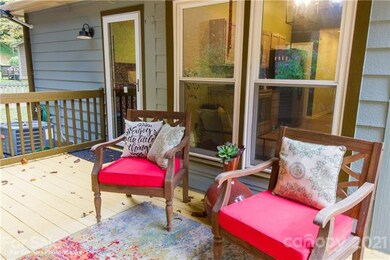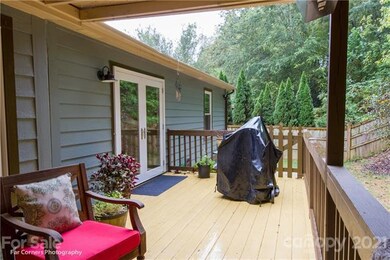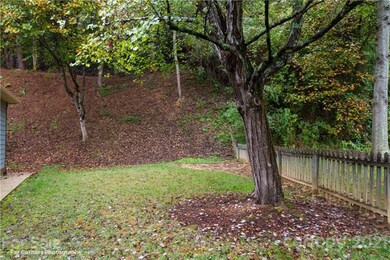
Highlights
- Pond
- Wooded Lot
- Cathedral Ceiling
- T.C. Roberson High School Rated A
- Ranch Style House
- Recreation Facilities
About This Home
As of April 2024Lovely ranch style 3 bedroom, 2 bath home located on a 5-home cul-de-sac in the popular subdivision of The Village at Avery’s Creek. The home features new interior and exterior paint, professional landscaping, large freshly stained private deck, 2 car garage with built in shelving and a newly installed roof as of 2/2021. The roof includes a 25-year warranty that is transferrable to the new buyer. Multiple updates in the home include new kitchen floors and granite countertops with a cast iron kitchen sink & microwaves less than 1 year. New carpet installed in each of the 3 bedrooms on Nov 2. The home also features vaulted ceilings with skylights, a wood burning fireplace and energy efficient windows. Conveniently located near park with water features and walking trails, as well as shopping outlets, Biltmore Park, restaurants and the airport. Property is not restricted to short term rentals and could possibly be used for a vacation rental. Come see the Village at Avery’s Creek today!
Last Agent to Sell the Property
Cool Mountain Realty License #332328 Listed on: 10/08/2021
Last Buyer's Agent
Simone Snook
Fathom Realty License #311010

Home Details
Home Type
- Single Family
Year Built
- Built in 1994
Lot Details
- Level Lot
- Wooded Lot
- Many Trees
HOA Fees
- $32 Monthly HOA Fees
Parking
- 2
Home Design
- Ranch Style House
Interior Spaces
- Cathedral Ceiling
- Skylights
- Wood Burning Fireplace
- Insulated Windows
- Crawl Space
- Pull Down Stairs to Attic
- Oven
Bedrooms and Bathrooms
- Walk-In Closet
- 2 Full Bathrooms
Schools
- Avery's Creek/Koontz Elementary School
- Valley Springs Middle School
- T.C. Roberson High School
Additional Features
- Pond
- Cable TV Available
Listing and Financial Details
- Assessor Parcel Number 9633-59-9662-00000
Community Details
Overview
- Vac Homeowner's Association
Recreation
- Recreation Facilities
- Trails
Ownership History
Purchase Details
Home Financials for this Owner
Home Financials are based on the most recent Mortgage that was taken out on this home.Purchase Details
Home Financials for this Owner
Home Financials are based on the most recent Mortgage that was taken out on this home.Purchase Details
Home Financials for this Owner
Home Financials are based on the most recent Mortgage that was taken out on this home.Purchase Details
Purchase Details
Purchase Details
Home Financials for this Owner
Home Financials are based on the most recent Mortgage that was taken out on this home.Similar Homes in Arden, NC
Home Values in the Area
Average Home Value in this Area
Purchase History
| Date | Type | Sale Price | Title Company |
|---|---|---|---|
| Warranty Deed | $433,000 | None Listed On Document | |
| Warranty Deed | $370,500 | None Available | |
| Special Warranty Deed | $162,000 | None Available | |
| Warranty Deed | $193,000 | None Available | |
| Interfamily Deed Transfer | -- | -- | |
| Warranty Deed | $133,000 | -- |
Mortgage History
| Date | Status | Loan Amount | Loan Type |
|---|---|---|---|
| Open | $374,000 | New Conventional | |
| Previous Owner | $316,054 | New Conventional | |
| Previous Owner | $255,000 | New Conventional | |
| Previous Owner | $30,000 | Credit Line Revolving | |
| Previous Owner | $195,000 | Adjustable Rate Mortgage/ARM | |
| Previous Owner | $163,000 | Adjustable Rate Mortgage/ARM | |
| Previous Owner | $174,300 | Unknown | |
| Previous Owner | $169,600 | Balloon | |
| Previous Owner | $106,400 | No Value Available | |
| Previous Owner | $12,000 | Credit Line Revolving | |
| Closed | $26,600 | No Value Available |
Property History
| Date | Event | Price | Change | Sq Ft Price |
|---|---|---|---|---|
| 04/08/2024 04/08/24 | Sold | $433,000 | -3.6% | $308 / Sq Ft |
| 02/15/2024 02/15/24 | For Sale | $449,000 | +21.3% | $320 / Sq Ft |
| 12/28/2021 12/28/21 | Sold | $370,200 | +0.3% | $255 / Sq Ft |
| 11/09/2021 11/09/21 | Pending | -- | -- | -- |
| 11/03/2021 11/03/21 | Price Changed | $369,000 | -2.6% | $254 / Sq Ft |
| 10/08/2021 10/08/21 | For Sale | $379,000 | +134.0% | $261 / Sq Ft |
| 03/26/2013 03/26/13 | Sold | $162,000 | -19.0% | $112 / Sq Ft |
| 03/05/2013 03/05/13 | Pending | -- | -- | -- |
| 05/02/2012 05/02/12 | For Sale | $199,950 | -- | $138 / Sq Ft |
Tax History Compared to Growth
Tax History
| Year | Tax Paid | Tax Assessment Tax Assessment Total Assessment is a certain percentage of the fair market value that is determined by local assessors to be the total taxable value of land and additions on the property. | Land | Improvement |
|---|---|---|---|---|
| 2023 | $1,932 | $313,800 | $40,300 | $273,500 |
| 2022 | $1,839 | $313,800 | $0 | $0 |
| 2021 | $1,551 | $264,700 | $0 | $0 |
| 2020 | $1,355 | $215,000 | $0 | $0 |
| 2019 | $1,355 | $215,000 | $0 | $0 |
| 2018 | $1,355 | $215,000 | $0 | $0 |
| 2017 | $1,355 | $206,500 | $0 | $0 |
| 2016 | $1,435 | $206,500 | $0 | $0 |
| 2015 | $1,435 | $206,500 | $0 | $0 |
| 2014 | $1,435 | $206,500 | $0 | $0 |
Agents Affiliated with this Home
-

Seller's Agent in 2024
Simone Snook
Fathom Realty
(630) 890-3702
2 in this area
9 Total Sales
-
Ryan Mccullough

Buyer's Agent in 2024
Ryan Mccullough
Nest Realty Asheville
(828) 337-4914
2 in this area
95 Total Sales
-
Andy Gilbert
A
Seller's Agent in 2021
Andy Gilbert
Cool Mountain Realty
(240) 893-7175
1 in this area
4 Total Sales
-
D
Seller's Agent in 2013
Dave Couch
Century 21 Mountain Lifestyles
Map
Source: Canopy MLS (Canopy Realtor® Association)
MLS Number: CAR3791731
APN: 9633-59-9662-00000
- 204 Rocky Mountain Way Unit A106
- 267 Rocky Mountain Way
- 14 S Ridge Place
- 23 George Allen Ridge
- 27 George Allen Ridge
- 30 Asher Ln
- 28 Locole Dr
- 10 Summer Meadow Rd
- 419 Big Hill Dr Unit 83
- 420 Big Hill Dr Unit 43
- 416 Big Hill Dr Unit 42
- 438 Big Hill Dr Unit 49
- 17 Hollow Crest Way
- 325 Avery Trail Dr Unit 34
- 460 Big Hill Dr Unit 52
- 462 Big Hill Dr Unit 53
- 324 Avery Trail Dr
- 464 Big Hill Dr Unit 54
- 824 Glenn Bridge Rd
- 336 Avery Trail Dr Unit 27
