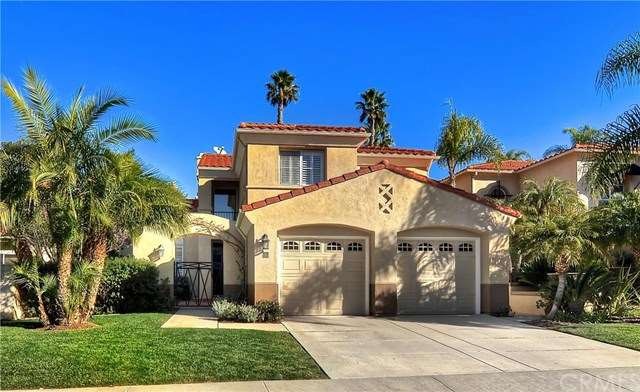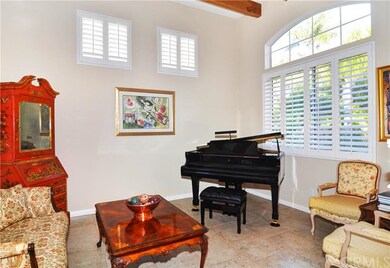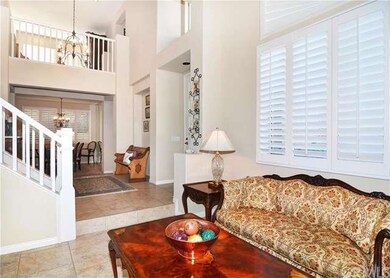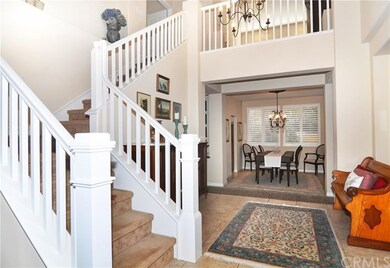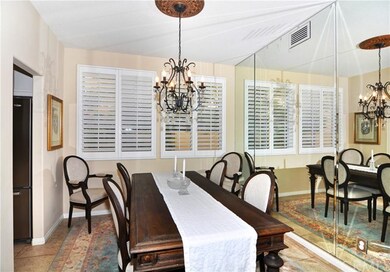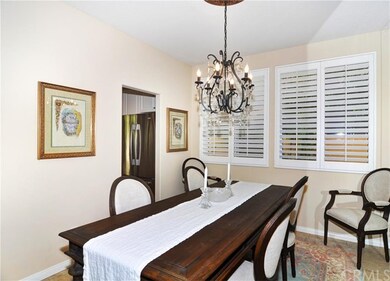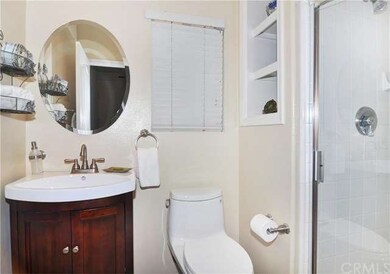
Highlights
- In Ground Pool
- Open Floorplan
- Main Floor Bedroom
- George White Elementary Rated A
- Clubhouse
- Mediterranean Architecture
About This Home
As of March 2016Welcome to Paradise! You will fall in love with this stunning 4 bedroom, 3 bath FULLY upgraded Cabo del Mar home. 5 Mikro is the best that Marina Hills has to offer. Situated on a peaceful street, and backing to a green hillside, this home boasts all of the amenities that one can imagine. A main floor bedroom with an upgraded bathroom is the perfect office, den or guest room. 3 bedrooms upstairs included a Master Retreat with a stunning, completely remodeled master bath, and a loft that is as large as a bedroom. The back yard is very private, with spanish tile throughout, it is an entertainer's dream! A quaint front yard with grass, gated courtyard with gorgeous flowers and trees makes this the perfect home. Plantation shutters throughout this home truly help lighten up the home and let the outdoors in.
Come see this home and you will NOT want to leave.
Last Agent to Sell the Property
Coldwell Banker Realty License #01925287 Listed on: 02/09/2016

Home Details
Home Type
- Single Family
Est. Annual Taxes
- $11,337
Year Built
- Built in 1993
Lot Details
- 7,100 Sq Ft Lot
- Cul-De-Sac
- South Facing Home
- Brick Fence
- Stucco Fence
- New Fence
- Landscaped
- Front and Back Yard Sprinklers
- Private Yard
- Lawn
- Garden
HOA Fees
- $137 Monthly HOA Fees
Parking
- 2 Car Direct Access Garage
- Parking Available
- Two Garage Doors
- Driveway
Property Views
- Neighborhood
- Courtyard
Home Design
- Mediterranean Architecture
- Turnkey
- Slab Foundation
- Fire Rated Drywall
- Tile Roof
- Stucco
Interior Spaces
- 2,400 Sq Ft Home
- 2-Story Property
- Open Floorplan
- Crown Molding
- High Ceiling
- Ceiling Fan
- <<energyStarQualifiedWindowsToken>>
- Plantation Shutters
- Sliding Doors
- ENERGY STAR Qualified Doors
- Entryway
- Family Room with Fireplace
- Dining Room
- Loft
Kitchen
- Eat-In Kitchen
- Breakfast Bar
- Gas Oven
- Six Burner Stove
- Gas Range
- <<microwave>>
- Freezer
- Ice Maker
- Dishwasher
- ENERGY STAR Qualified Appliances
- Granite Countertops
- Disposal
Flooring
- Carpet
- Tile
Bedrooms and Bathrooms
- 4 Bedrooms
- Main Floor Bedroom
- Walk-In Closet
- 3 Full Bathrooms
Laundry
- Laundry Room
- 220 Volts In Laundry
- Gas And Electric Dryer Hookup
Home Security
- Carbon Monoxide Detectors
- Fire and Smoke Detector
Eco-Friendly Details
- ENERGY STAR Qualified Equipment for Heating
Pool
- In Ground Pool
- In Ground Spa
Outdoor Features
- Balcony
- Wrap Around Porch
- Patio
- Exterior Lighting
- Rain Gutters
Utilities
- Forced Air Heating and Cooling System
- 220 Volts in Garage
Listing and Financial Details
- Tax Lot 27
- Tax Tract Number 13261
- Assessor Parcel Number 65347127
Community Details
Overview
- Marina Hills Association
Amenities
- Outdoor Cooking Area
- Community Barbecue Grill
- Picnic Area
- Clubhouse
- Banquet Facilities
- Recreation Room
Recreation
- Tennis Courts
- Sport Court
- Community Playground
- Community Pool
- Community Spa
- Hiking Trails
- Bike Trail
Ownership History
Purchase Details
Purchase Details
Home Financials for this Owner
Home Financials are based on the most recent Mortgage that was taken out on this home.Purchase Details
Home Financials for this Owner
Home Financials are based on the most recent Mortgage that was taken out on this home.Purchase Details
Home Financials for this Owner
Home Financials are based on the most recent Mortgage that was taken out on this home.Purchase Details
Home Financials for this Owner
Home Financials are based on the most recent Mortgage that was taken out on this home.Purchase Details
Home Financials for this Owner
Home Financials are based on the most recent Mortgage that was taken out on this home.Purchase Details
Home Financials for this Owner
Home Financials are based on the most recent Mortgage that was taken out on this home.Similar Homes in the area
Home Values in the Area
Average Home Value in this Area
Purchase History
| Date | Type | Sale Price | Title Company |
|---|---|---|---|
| Grant Deed | -- | None Listed On Document | |
| Grant Deed | -- | None Listed On Document | |
| Grant Deed | -- | Western Resources Title Co | |
| Grant Deed | $680,000 | Stewart Title | |
| Interfamily Deed Transfer | -- | Stewart Title | |
| Grant Deed | $450,000 | First American Title Ins Co | |
| Interfamily Deed Transfer | $393,500 | Chicago Title Co | |
| Grant Deed | $266,000 | Chicago Title |
Mortgage History
| Date | Status | Loan Amount | Loan Type |
|---|---|---|---|
| Previous Owner | $787,500 | Unknown | |
| Previous Owner | $52,500 | Stand Alone Second | |
| Previous Owner | $43,200 | Stand Alone Second | |
| Previous Owner | $544,000 | Purchase Money Mortgage | |
| Previous Owner | $80,000 | Credit Line Revolving | |
| Previous Owner | $300,000 | No Value Available | |
| Previous Owner | $50,000 | Credit Line Revolving | |
| Previous Owner | $300,000 | No Value Available | |
| Previous Owner | $314,800 | No Value Available | |
| Previous Owner | $212,500 | No Value Available | |
| Closed | $68,000 | No Value Available |
Property History
| Date | Event | Price | Change | Sq Ft Price |
|---|---|---|---|---|
| 03/15/2016 03/15/16 | Sold | $970,000 | -0.9% | $404 / Sq Ft |
| 02/14/2016 02/14/16 | Pending | -- | -- | -- |
| 02/09/2016 02/09/16 | For Sale | $979,000 | +12.0% | $408 / Sq Ft |
| 05/19/2014 05/19/14 | Sold | $874,000 | -2.8% | $364 / Sq Ft |
| 04/03/2014 04/03/14 | Price Changed | $899,000 | -2.3% | $375 / Sq Ft |
| 03/27/2014 03/27/14 | For Sale | $920,000 | -- | $383 / Sq Ft |
Tax History Compared to Growth
Tax History
| Year | Tax Paid | Tax Assessment Tax Assessment Total Assessment is a certain percentage of the fair market value that is determined by local assessors to be the total taxable value of land and additions on the property. | Land | Improvement |
|---|---|---|---|---|
| 2024 | $11,337 | $1,125,765 | $846,223 | $279,542 |
| 2023 | $11,095 | $1,103,692 | $829,631 | $274,061 |
| 2022 | $10,883 | $1,082,051 | $813,363 | $268,688 |
| 2021 | $10,672 | $1,060,835 | $797,415 | $263,420 |
| 2020 | $10,565 | $1,049,958 | $789,239 | $260,719 |
| 2019 | $10,355 | $1,029,371 | $773,764 | $255,607 |
| 2018 | $10,155 | $1,009,188 | $758,592 | $250,596 |
| 2017 | $9,956 | $989,400 | $743,717 | $245,683 |
| 2016 | $9,177 | $905,056 | $643,126 | $261,930 |
| 2015 | $9,039 | $891,462 | $633,466 | $257,996 |
| 2014 | $8,151 | $803,404 | $540,196 | $263,208 |
Agents Affiliated with this Home
-
Sean McDonald
S
Seller's Agent in 2016
Sean McDonald
Coldwell Banker Realty
(949) 294-7379
2 in this area
11 Total Sales
-
Marisa David

Buyer's Agent in 2016
Marisa David
Gatehouse Properties
(949) 280-6862
2 Total Sales
-
D
Seller's Agent in 2014
Denise Hansen
Berkshire Hathaway HomeServices California Properties
-
D
Seller Co-Listing Agent in 2014
Dana Hansen
Berkshire Hathaway HomeServices California Properties
Map
Source: California Regional Multiple Listing Service (CRMLS)
MLS Number: OC16027027
APN: 653-471-27
- 17 Siena
- 14 Siena
- 4 Narbonne
- 35 Brindisi
- 30552 Puerto Vallarta Dr
- 10 Novilla
- 48 Siena
- 3 Fleurance St
- 24511 Sutton Ln
- 12 Argos
- 17 Springbrook Rd
- 30461 Puerto Vallarta Dr
- 24571 Camden Ct
- 9 Phillips Cir
- 30361 Via Alcazar Ave
- 5 Chandon
- 31 Russell Ln
- 30042 Oceanus
- 24135 Las Naranjas Dr
- 24235 Via Aquara Ave
