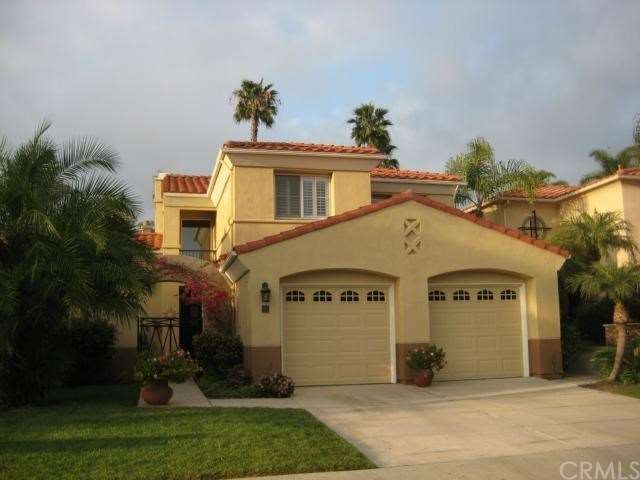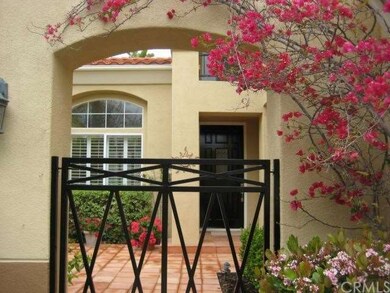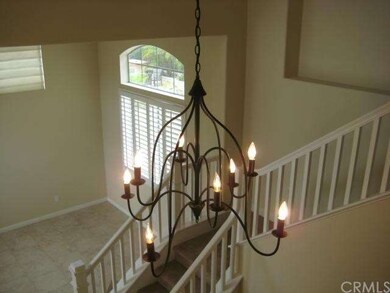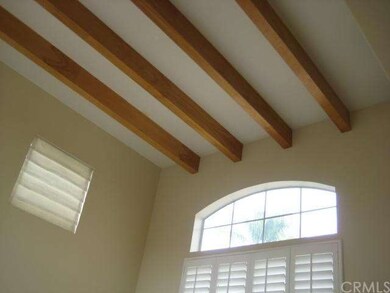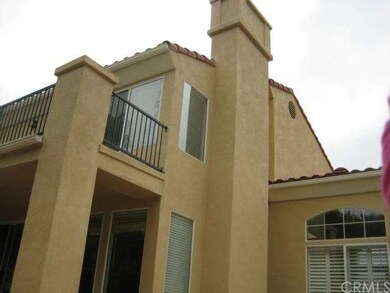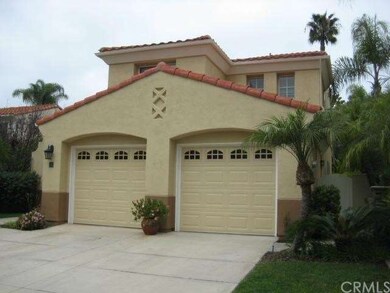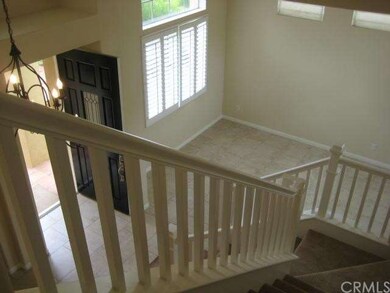
Highlights
- In Ground Spa
- Primary Bedroom Suite
- View of Trees or Woods
- George White Elementary Rated A
- Ocean Side of Freeway
- Open Floorplan
About This Home
As of March 2016A gated courtyard leads to this architecturally dramatic Cabo del Mar home in the desirable community of Marina Hills. Located on a cul-de-sac street this 4 bedroom 3 bath home has been freshly painted inside and out as well as brand new carpeting installed to give the home a stylish Tuscan feel. There is a downstairs bedroom and bath as well as an office loft. Features include cathedral beamed ceilings in the living room, plantation shutters on many windows, a kitchen that opens to the family room with fireplace, granite kitchen counter top, a Master bedroom with a large private balcony, walk-in closet and double vanity sinks in Master bath, separate inside laundry, large fenced patio yard and front courtyard. Marina Hills amenities include a competition sized pool, spa, 6 lighted tennis courts, beautiful clubhouse and tree lined walkways throughout the community. All for the low monthly fee of $125.00 And, there is NO MELLO ROOS TAX.
The community is ocean close with walking trails to the beach, parks, 4 Star Resorts and fine restaurants. Laguna Beach and Dana Point are less than 5 miles away!
Last Agent to Sell the Property
Denise Hansen
Berkshire Hathaway HomeServices California Properties License #00998966 Listed on: 03/27/2014
Co-Listed By
Dana Hansen
Berkshire Hathaway HomeServices California Properties License #00998932
Home Details
Home Type
- Single Family
Est. Annual Taxes
- $11,337
Year Built
- Built in 1993 | Remodeled
Lot Details
- 7,148 Sq Ft Lot
- Cul-De-Sac
- Southeast Facing Home
- Wrought Iron Fence
- Stucco Fence
- Fence is in good condition
- Sprinkler System
- Private Yard
HOA Fees
- $125 Monthly HOA Fees
Parking
- 2 Car Direct Access Garage
- Parking Available
- Front Facing Garage
- Two Garage Doors
- Garage Door Opener
- Driveway
Property Views
- Woods
- Neighborhood
Home Design
- Mediterranean Architecture
- Slab Foundation
- Fire Rated Drywall
- Spanish Tile Roof
- Stucco
Interior Spaces
- 2,400 Sq Ft Home
- 2-Story Property
- Open Floorplan
- Cathedral Ceiling
- Ceiling Fan
- Shutters
- Window Screens
- Sliding Doors
- Formal Entry
- Family Room with Fireplace
- Family Room Off Kitchen
- Living Room
- Dining Room
- Loft
- Storage
- Laundry Room
Kitchen
- Electric Oven
- <<builtInRangeToken>>
- Dishwasher
- Granite Countertops
Flooring
- Carpet
- Tile
Bedrooms and Bathrooms
- 4 Bedrooms
- Main Floor Bedroom
- Primary Bedroom Suite
- Mirrored Closets Doors
Home Security
- Carbon Monoxide Detectors
- Fire and Smoke Detector
Accessible Home Design
- Entry Slope Less Than 1 Foot
Pool
- In Ground Spa
- Private Pool
- Fence Around Pool
Outdoor Features
- Ocean Side of Freeway
- Concrete Porch or Patio
- Exterior Lighting
- Rain Gutters
Utilities
- Central Heating and Cooling System
- Gas Water Heater
Listing and Financial Details
- Legal Lot and Block 27 / 27
- Tax Tract Number 13261
- Assessor Parcel Number 65347127
Community Details
Overview
- Marina Hills Homeowner Association
Amenities
- Clubhouse
- Banquet Facilities
Recreation
- Tennis Courts
- Bocce Ball Court
- Community Pool
- Community Spa
Ownership History
Purchase Details
Purchase Details
Home Financials for this Owner
Home Financials are based on the most recent Mortgage that was taken out on this home.Purchase Details
Home Financials for this Owner
Home Financials are based on the most recent Mortgage that was taken out on this home.Purchase Details
Home Financials for this Owner
Home Financials are based on the most recent Mortgage that was taken out on this home.Purchase Details
Home Financials for this Owner
Home Financials are based on the most recent Mortgage that was taken out on this home.Purchase Details
Home Financials for this Owner
Home Financials are based on the most recent Mortgage that was taken out on this home.Purchase Details
Home Financials for this Owner
Home Financials are based on the most recent Mortgage that was taken out on this home.Similar Homes in Laguna Niguel, CA
Home Values in the Area
Average Home Value in this Area
Purchase History
| Date | Type | Sale Price | Title Company |
|---|---|---|---|
| Grant Deed | -- | None Listed On Document | |
| Grant Deed | -- | None Listed On Document | |
| Grant Deed | -- | Western Resources Title Co | |
| Grant Deed | $680,000 | Stewart Title | |
| Interfamily Deed Transfer | -- | Stewart Title | |
| Grant Deed | $450,000 | First American Title Ins Co | |
| Interfamily Deed Transfer | $393,500 | Chicago Title Co | |
| Grant Deed | $266,000 | Chicago Title |
Mortgage History
| Date | Status | Loan Amount | Loan Type |
|---|---|---|---|
| Previous Owner | $787,500 | Unknown | |
| Previous Owner | $52,500 | Stand Alone Second | |
| Previous Owner | $43,200 | Stand Alone Second | |
| Previous Owner | $544,000 | Purchase Money Mortgage | |
| Previous Owner | $80,000 | Credit Line Revolving | |
| Previous Owner | $300,000 | No Value Available | |
| Previous Owner | $50,000 | Credit Line Revolving | |
| Previous Owner | $300,000 | No Value Available | |
| Previous Owner | $314,800 | No Value Available | |
| Previous Owner | $212,500 | No Value Available | |
| Closed | $68,000 | No Value Available |
Property History
| Date | Event | Price | Change | Sq Ft Price |
|---|---|---|---|---|
| 03/15/2016 03/15/16 | Sold | $970,000 | -0.9% | $404 / Sq Ft |
| 02/14/2016 02/14/16 | Pending | -- | -- | -- |
| 02/09/2016 02/09/16 | For Sale | $979,000 | +12.0% | $408 / Sq Ft |
| 05/19/2014 05/19/14 | Sold | $874,000 | -2.8% | $364 / Sq Ft |
| 04/03/2014 04/03/14 | Price Changed | $899,000 | -2.3% | $375 / Sq Ft |
| 03/27/2014 03/27/14 | For Sale | $920,000 | -- | $383 / Sq Ft |
Tax History Compared to Growth
Tax History
| Year | Tax Paid | Tax Assessment Tax Assessment Total Assessment is a certain percentage of the fair market value that is determined by local assessors to be the total taxable value of land and additions on the property. | Land | Improvement |
|---|---|---|---|---|
| 2024 | $11,337 | $1,125,765 | $846,223 | $279,542 |
| 2023 | $11,095 | $1,103,692 | $829,631 | $274,061 |
| 2022 | $10,883 | $1,082,051 | $813,363 | $268,688 |
| 2021 | $10,672 | $1,060,835 | $797,415 | $263,420 |
| 2020 | $10,565 | $1,049,958 | $789,239 | $260,719 |
| 2019 | $10,355 | $1,029,371 | $773,764 | $255,607 |
| 2018 | $10,155 | $1,009,188 | $758,592 | $250,596 |
| 2017 | $9,956 | $989,400 | $743,717 | $245,683 |
| 2016 | $9,177 | $905,056 | $643,126 | $261,930 |
| 2015 | $9,039 | $891,462 | $633,466 | $257,996 |
| 2014 | $8,151 | $803,404 | $540,196 | $263,208 |
Agents Affiliated with this Home
-
Sean McDonald
S
Seller's Agent in 2016
Sean McDonald
Coldwell Banker Realty
(949) 294-7379
2 in this area
11 Total Sales
-
Marisa David

Buyer's Agent in 2016
Marisa David
Gatehouse Properties
(949) 280-6862
2 Total Sales
-
D
Seller's Agent in 2014
Denise Hansen
Berkshire Hathaway HomeServices California Properties
-
D
Seller Co-Listing Agent in 2014
Dana Hansen
Berkshire Hathaway HomeServices California Properties
Map
Source: California Regional Multiple Listing Service (CRMLS)
MLS Number: LG14062598
APN: 653-471-27
- 17 Siena
- 14 Siena
- 4 Narbonne
- 35 Brindisi
- 30552 Puerto Vallarta Dr
- 10 Novilla
- 48 Siena
- 3 Fleurance St
- 24511 Sutton Ln
- 12 Argos
- 17 Springbrook Rd
- 30461 Puerto Vallarta Dr
- 24571 Camden Ct
- 9 Phillips Cir
- 30361 Via Alcazar Ave
- 5 Chandon
- 31 Russell Ln
- 30042 Oceanus
- 24135 Las Naranjas Dr
- 24235 Via Aquara Ave
