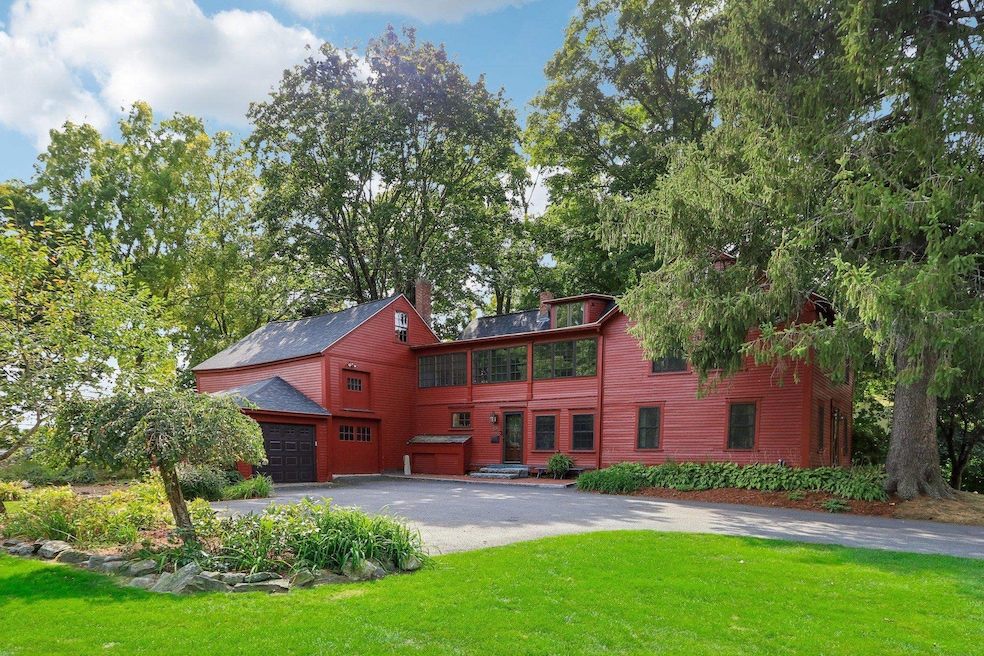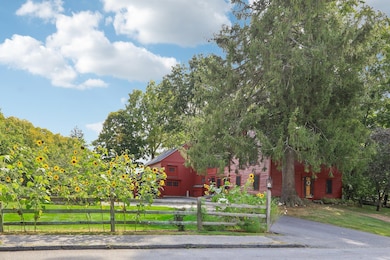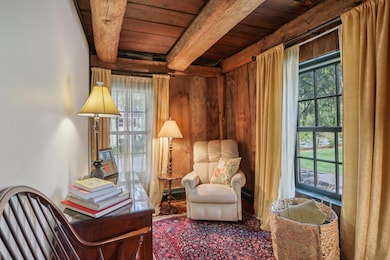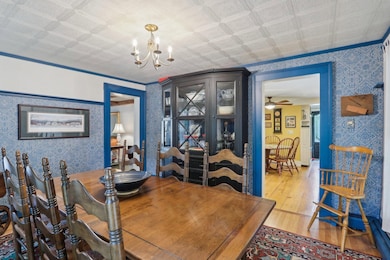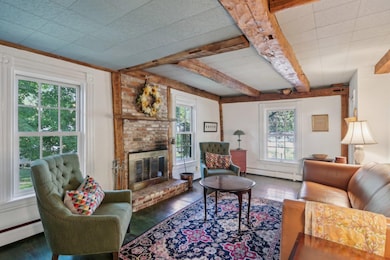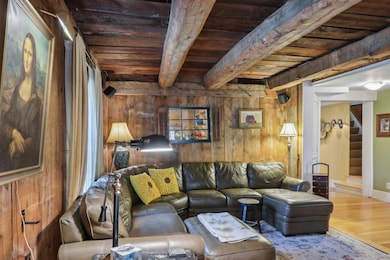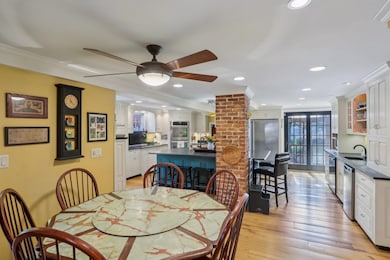Estimated payment $4,743/month
Highlights
- Barn
- Deck
- Bonus Room
- Colonial Architecture
- Wood Flooring
- Sun or Florida Room
About This Home
MAKE OFFER this Weekend !!!Charming antique colonial with modern features make this Derry Village home a rare find. Conveniently located within walking distance to Pinkerton Acadamy and minutes from 93 on nearly 1 acre of beautiful green space with perennial gardens. Upon entering the 4-bedroom 2.5 bath center entrance colonial, you will be greeted with a combination of modern amenities and antique charm. The large eat-in kitchen has been updated with stainless steel appliances, radiant floors and a nod to the 18th century with soapstone countertops and reclaimed American chestnut flooring. Throughout the house you will see post and beam construction, wooden doors with antique latches, original Moses Eaton stenciling blended with 3 zone heat, updated windows, updated bathrooms, and a new roof. Unique primary suite with ensuite bathroom, walk in closet and access to second floor porch overlooking the yard. There is potential for expansion in the attached 3-story 29 x 29 barn, which currently has room for parking, a workshop, rec room, as well as heating, electrical and plumbing futures in place. The Barn offers plenty of storage for in house business potential.
Home Details
Home Type
- Single Family
Est. Annual Taxes
- $10,340
Year Built
- Built in 1805
Lot Details
- 0.8 Acre Lot
- Level Lot
Parking
- 3 Car Garage
Home Design
- Colonial Architecture
- Antique Architecture
- Shingle Roof
Interior Spaces
- Property has 2 Levels
- Woodwork
- Ceiling Fan
- Window Treatments
- Family Room Off Kitchen
- Living Room
- Dining Room
- Open Floorplan
- Den
- Bonus Room
- Sun or Florida Room
- Basement
- Interior Basement Entry
- Fire and Smoke Detector
Kitchen
- Dishwasher
- Kitchen Island
Flooring
- Wood
- Tile
Bedrooms and Bathrooms
- 4 Bedrooms
- En-Suite Bathroom
- Cedar Closet
- Soaking Tub
Laundry
- Laundry Room
- Dryer
- Washer
Outdoor Features
- Deck
- Patio
Schools
- Derry Village Elementary School
- West Running Brook Middle Sch
- Pinkerton Academy High School
Farming
- Barn
Utilities
- Window Unit Cooling System
- Baseboard Heating
- Radiant Heating System
- Net Metering or Smart Meter
Listing and Financial Details
- Legal Lot and Block B / 055
- Assessor Parcel Number 37
Map
Home Values in the Area
Average Home Value in this Area
Tax History
| Year | Tax Paid | Tax Assessment Tax Assessment Total Assessment is a certain percentage of the fair market value that is determined by local assessors to be the total taxable value of land and additions on the property. | Land | Improvement |
|---|---|---|---|---|
| 2024 | $12,900 | $690,200 | $198,400 | $491,800 |
| 2023 | $12,311 | $595,300 | $168,700 | $426,600 |
| 2022 | $11,224 | $589,500 | $168,700 | $420,800 |
| 2021 | $10,340 | $417,600 | $128,700 | $288,900 |
| 2020 | $10,164 | $417,600 | $128,700 | $288,900 |
| 2019 | $9,168 | $351,000 | $98,400 | $252,600 |
| 2018 | $9,666 | $351,000 | $98,400 | $252,600 |
| 2017 | $8,556 | $324,800 | $93,500 | $231,300 |
| 2016 | $8,280 | $306,000 | $93,500 | $212,500 |
| 2015 | $8,237 | $281,800 | $93,500 | $188,300 |
| 2014 | $8,291 | $281,800 | $93,500 | $188,300 |
| 2013 | $8,222 | $261,100 | $85,600 | $175,500 |
Property History
| Date | Event | Price | List to Sale | Price per Sq Ft | Prior Sale |
|---|---|---|---|---|---|
| 11/01/2025 11/01/25 | Price Changed | $734,900 | -2.0% | $253 / Sq Ft | |
| 10/05/2025 10/05/25 | Price Changed | $749,900 | -1.3% | $259 / Sq Ft | |
| 09/09/2025 09/09/25 | For Sale | $759,900 | +6.4% | $262 / Sq Ft | |
| 12/16/2024 12/16/24 | Sold | $714,000 | +2.0% | $255 / Sq Ft | View Prior Sale |
| 10/15/2024 10/15/24 | Pending | -- | -- | -- | |
| 10/01/2024 10/01/24 | Price Changed | $699,900 | -5.0% | $250 / Sq Ft | |
| 09/18/2024 09/18/24 | For Sale | $736,900 | -- | $263 / Sq Ft |
Purchase History
| Date | Type | Sale Price | Title Company |
|---|---|---|---|
| Warranty Deed | $710,000 | None Available | |
| Warranty Deed | $710,000 | None Available |
Mortgage History
| Date | Status | Loan Amount | Loan Type |
|---|---|---|---|
| Open | $561,369 | Purchase Money Mortgage | |
| Closed | $561,369 | Purchase Money Mortgage |
Source: PrimeMLS
MLS Number: 5060343
APN: DERY-000037-000000-000055
- 7 Chester Rd Unit 211
- 7 Chester Rd Unit 212
- 2 Silvestri Cir Unit 13
- 2 Silvestri Cir Unit 6
- 4 Newells Meadow Ln Unit 2
- 2 Pembroke Dr Unit 21
- 14 True Ave
- 4 Fairfax Ave Unit 324
- 7 Dexter St
- 12 Perley Rd Unit 21
- 5 Tsienneto Rd Unit 10
- 5 Tsienneto Rd Unit 127
- 5 Tsienneto Rd Unit 170
- 5 Tsienneto Rd Unit 41
- 5 Tsienneto Rd Unit 151
- 4C Pine Isle Dr Unit B
- 51 Chester Rd
- 27 Mount Pleasant St Unit R
- 84 E Broadway
- 1 Barkland Dr
- 1 Chester Rd Unit G
- 1 Silvestri Cir Unit 24
- 3 Pembroke Dr Unit 5
- 18 Linlew Dr
- 73 E Broadway Unit O
- 73 E Broadway Unit K
- 1 Forest Ridge Rd
- 14 Crystal Ave
- 88 Franklin St Unit 4
- 14 Oak St Unit 3
- 4 Ferland Dr
- 87 N High St Unit B
- 4 Martin St Unit 5
- 4 Martin St Unit 13
- 40 W Broadway Unit 8
- 40 W Broadway Unit 8-RR431
- 12 Central St Unit Bottom Floor
- 12 Central St Unit Top Floor
- 12 Central St Unit bottom fl
- 29 High St Unit B
