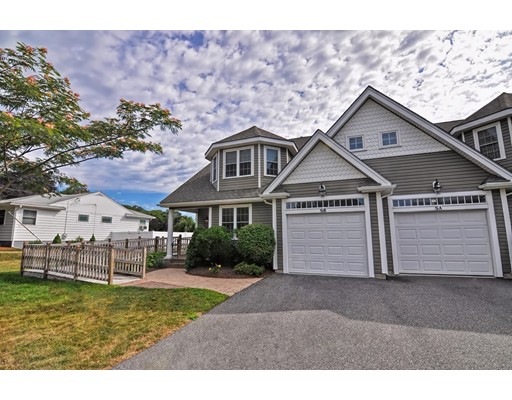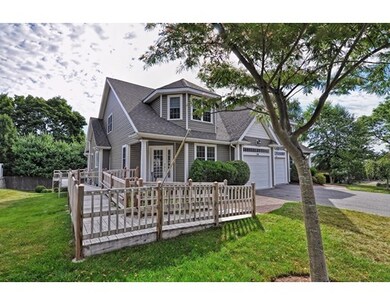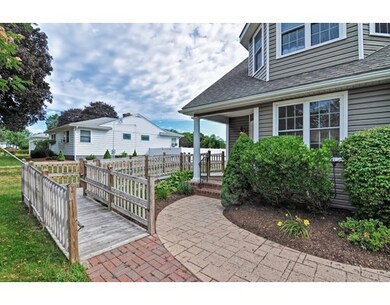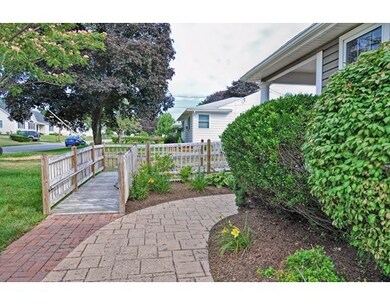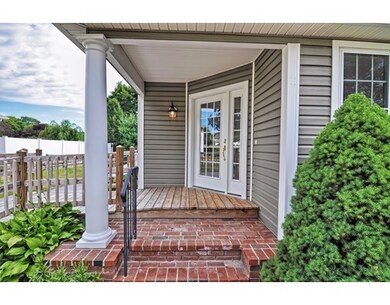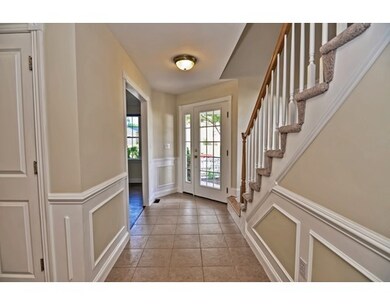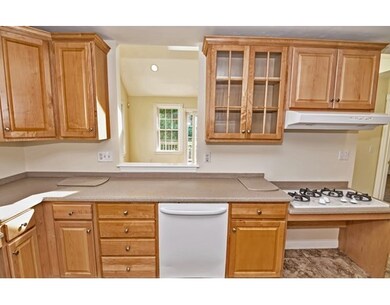
5 Rosenfeld Ave Unit B Milford, MA 01757
About This Home
As of December 2024Custom Built 3,427 sq. ft. Townhouse with three floors of living space. This is a 4 bedroom unit with 3.5 baths and two kitchens (The 2nd Kitchen and Living Room, and 4th Bedroom and a Full Bath are part of the Living Quarters in the Lower Level). The main floor boasts rare Handicap accessibility. A Master Suite with a walk-in private bath, walk-in closets, gas fireplace and hardwood in the family room. There is a1st floor laundry, Kitchen with ADA amenities and a private office. The 2nd floor has two spacious bedrooms with a 2nd full bath, family room / loft area and a bonus storage room. The lower level was designed to for the previous owners live-in assistance, with a Kitchen, Living Room, Full Bathroom, with a slider out to a private patio area. This is a one of a kind property with no monthly condo fees.
Property Details
Home Type
Condominium
Est. Annual Taxes
$7,804
Year Built
2005
Lot Details
0
Listing Details
- Unit Level: 1
- Unit Placement: End
- Other Agent: 1.00
- Special Features: None
- Property Sub Type: Condos
- Year Built: 2005
Interior Features
- Appliances: Range, Wall Oven, Dishwasher, Microwave, Washer, Dryer
- Fireplaces: 1
- Has Basement: Yes
- Fireplaces: 1
- Primary Bathroom: Yes
- Number of Rooms: 10
- Amenities: Tennis Court, Park, Highway Access, Public School
- Electric: Circuit Breakers, 200 Amps
- Energy: Insulated Windows
- Flooring: Wood, Tile, Wall to Wall Carpet
- Insulation: Full
- Interior Amenities: Security System, Cable Available
- Bedroom 2: Second Floor
- Bedroom 3: Second Floor
- Bathroom #1: First Floor
- Bathroom #2: Second Floor
- Bathroom #3: Basement
- Kitchen: First Floor
- Laundry Room: First Floor
- Living Room: First Floor
- Master Bedroom: First Floor
- Master Bedroom Description: Bathroom - Full, Closet - Walk-in, Flooring - Hardwood, Flooring - Stone/Ceramic Tile, Handicap Accessible, Handicap Equipped, Cable Hookup, Double Vanity
Exterior Features
- Roof: Asphalt/Fiberglass Shingles
- Construction: Frame
- Exterior: Vinyl
- Exterior Unit Features: Deck - Wood, Screens
Garage/Parking
- Garage Parking: Attached
- Garage Spaces: 1
- Parking: Off-Street, Paved Driveway
- Parking Spaces: 4
Utilities
- Cooling: Central Air
- Heating: Forced Air, Gas
- Cooling Zones: 3
- Heat Zones: 3
- Hot Water: Natural Gas
- Utility Connections: for Gas Range, for Electric Oven, for Electric Dryer, Washer Hookup, Icemaker Connection
Condo/Co-op/Association
- Association Pool: No
- Management: No Management
- Pets Allowed: Yes w/ Restrictions
- No Units: 2
- Unit Building: B
Schools
- Elementary School: Brookside
- Middle School: Stacy Middle
- High School: Milford High
Lot Info
- Assessor Parcel Number: M:34 B:022 L:28-5B
Ownership History
Purchase Details
Home Financials for this Owner
Home Financials are based on the most recent Mortgage that was taken out on this home.Purchase Details
Home Financials for this Owner
Home Financials are based on the most recent Mortgage that was taken out on this home.Purchase Details
Home Financials for this Owner
Home Financials are based on the most recent Mortgage that was taken out on this home.Purchase Details
Purchase Details
Similar Homes in Milford, MA
Home Values in the Area
Average Home Value in this Area
Purchase History
| Date | Type | Sale Price | Title Company |
|---|---|---|---|
| Condominium Deed | $588,000 | None Available | |
| Condominium Deed | $588,000 | None Available | |
| Deed | $370,000 | -- | |
| Deed | $370,000 | -- | |
| Deed | $32,000 | -- | |
| Deed | $32,000 | -- | |
| Deed | -- | -- | |
| Deed | -- | -- | |
| Deed | -- | -- | |
| Deed | -- | -- |
Mortgage History
| Date | Status | Loan Amount | Loan Type |
|---|---|---|---|
| Open | $500,000 | Purchase Money Mortgage | |
| Closed | $500,000 | Purchase Money Mortgage | |
| Previous Owner | $342,557 | Stand Alone Refi Refinance Of Original Loan | |
| Previous Owner | $342,000 | No Value Available | |
| Previous Owner | $323,500 | No Value Available | |
| Previous Owner | $32,000 | Purchase Money Mortgage |
Property History
| Date | Event | Price | Change | Sq Ft Price |
|---|---|---|---|---|
| 12/30/2024 12/30/24 | Sold | $588,000 | -2.0% | $183 / Sq Ft |
| 12/11/2024 12/11/24 | Pending | -- | -- | -- |
| 11/22/2024 11/22/24 | Price Changed | $599,999 | -4.7% | $186 / Sq Ft |
| 11/15/2024 11/15/24 | Price Changed | $629,600 | 0.0% | $196 / Sq Ft |
| 10/24/2024 10/24/24 | Price Changed | $629,800 | 0.0% | $196 / Sq Ft |
| 10/02/2024 10/02/24 | Price Changed | $629,900 | -3.1% | $196 / Sq Ft |
| 08/07/2024 08/07/24 | Price Changed | $649,900 | -5.1% | $202 / Sq Ft |
| 06/24/2024 06/24/24 | For Sale | $684,900 | +85.1% | $213 / Sq Ft |
| 09/23/2015 09/23/15 | Sold | $370,000 | 0.0% | $108 / Sq Ft |
| 08/24/2015 08/24/15 | Off Market | $370,000 | -- | -- |
| 08/11/2015 08/11/15 | For Sale | $379,900 | -- | $111 / Sq Ft |
Tax History Compared to Growth
Tax History
| Year | Tax Paid | Tax Assessment Tax Assessment Total Assessment is a certain percentage of the fair market value that is determined by local assessors to be the total taxable value of land and additions on the property. | Land | Improvement |
|---|---|---|---|---|
| 2025 | $7,804 | $609,700 | $0 | $609,700 |
| 2024 | $8,122 | $611,100 | $0 | $611,100 |
| 2023 | $8,709 | $602,700 | $0 | $602,700 |
| 2022 | $7,790 | $506,200 | $0 | $506,200 |
| 2021 | $7,511 | $470,000 | $0 | $470,000 |
| 2020 | $7,113 | $445,700 | $0 | $445,700 |
| 2019 | $6,940 | $419,600 | $0 | $419,600 |
| 2018 | $6,392 | $386,000 | $0 | $386,000 |
| 2017 | $5,737 | $341,700 | $0 | $341,700 |
| 2016 | $5,870 | $341,700 | $0 | $341,700 |
| 2015 | $5,949 | $339,000 | $0 | $339,000 |
Agents Affiliated with this Home
-
Darla Prentice

Seller's Agent in 2024
Darla Prentice
Prentice Realty Group
(508) 321-0006
1 in this area
51 Total Sales
-
Laurie Henighan

Buyer's Agent in 2024
Laurie Henighan
Barber Real Estate
(781) 775-9248
3 in this area
52 Total Sales
-
Joshua Lioce

Seller's Agent in 2015
Joshua Lioce
Lioce Properties Group
(508) 422-9750
172 in this area
480 Total Sales
Map
Source: MLS Property Information Network (MLS PIN)
MLS Number: 71887612
APN: MILF-000034-000022-000028-000005B
