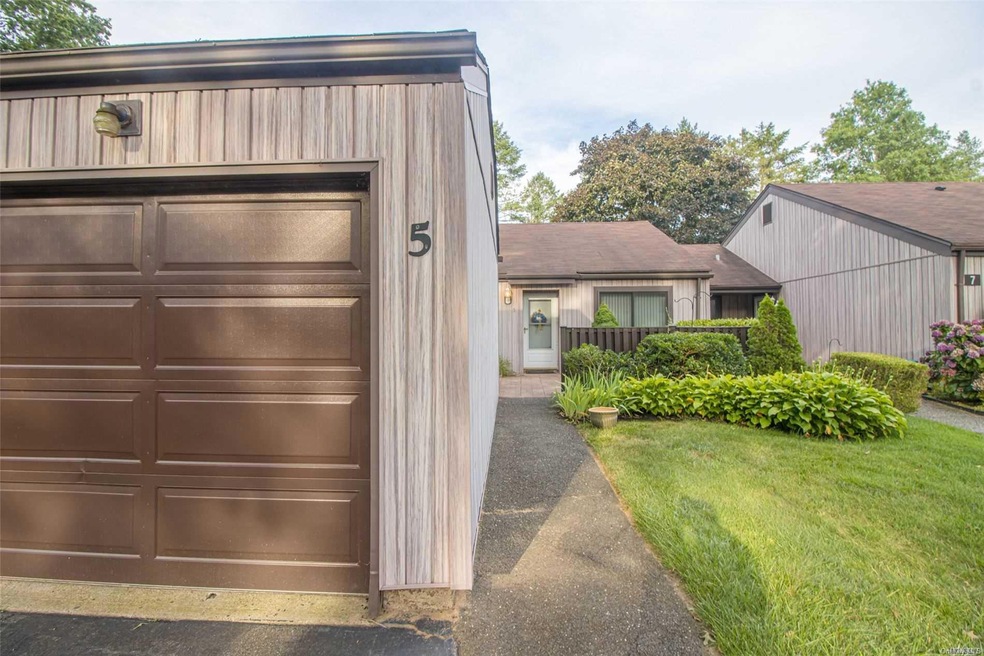
5 Strathmore Gate Dr Stony Brook, NY 11790
Stony Brook NeighborhoodEstimated Value: $377,000 - $382,095
Highlights
- Senior Community
- Property is near public transit
- Community Pool
- Clubhouse
- Cathedral Ceiling
- 1 Car Detached Garage
About This Home
As of November 2020Strathmore Gate--ONE LEVEL LIVING in Great 55+ Pet Friendly Community! Spacious Bentley Model, New Carpeting, Large Living Room With Cathedral Ceiling, Eat-In Kitchen Window Overlooking Porch & Backyard, Washer, Dryer, Enclosed Heated Sunroom With Sliding Doors To Backyard, Master Bedroom, Full Bath With Tub/Shower & 2nd Bedroom (currently used as Dining Room), Patio & 1-Car Garage. Clubhouse For Social Activities, Fitness, Bocce & Heated Pool too! Strathmore Gate Is A Great Location Near Smithaven Mall & Other Shopping, Major Roadways, Restaurants, Stony Brook University & Hospital., Additional information: Appearance:Mint,Min Age:55
Last Listed By
Daniel Gale Sothebys Intl Rlty Brokerage Phone: 631-689-6980 License #30AI0309909 Listed on: 08/10/2020

Property Details
Home Type
- Condominium
Est. Annual Taxes
- $7,702
Year Built
- Built in 1970
Lot Details
- 1,742
HOA Fees
- $250 Monthly HOA Fees
Parking
- 1 Car Detached Garage
Home Design
- Garden Home
- Frame Construction
- Vinyl Siding
Interior Spaces
- 916 Sq Ft Home
- 1-Story Property
- Cathedral Ceiling
- Carpet
- Washer
Kitchen
- Eat-In Kitchen
- Dishwasher
Bedrooms and Bathrooms
- 2 Bedrooms
- 1 Full Bathroom
Schools
- William Sidney Mount Elementary School
- Paul J Gelinas Junior High School
- Ward Melville Senior High School
Utilities
- Central Air
- Heating Available
Additional Features
- Patio
- Property is near public transit
Listing and Financial Details
- Legal Lot and Block 007.000 / 05.00
Community Details
Overview
- Senior Community
- Association fees include common area
- Bently
Amenities
- Clubhouse
Recreation
- Community Pool
Pet Policy
- Dogs and Cats Allowed
Ownership History
Purchase Details
Home Financials for this Owner
Home Financials are based on the most recent Mortgage that was taken out on this home.Purchase Details
Purchase Details
Purchase Details
Similar Homes in the area
Home Values in the Area
Average Home Value in this Area
Purchase History
| Date | Buyer | Sale Price | Title Company |
|---|---|---|---|
| Miller Laurel A | $257,500 | None Available | |
| Trajbar Maria | $97,000 | First American Title Ins Co | |
| Fijalkowski Susan M | -- | First American Title Ins Co | |
| Pryor Harold | $67,000 | The Title Guarantee Company |
Property History
| Date | Event | Price | Change | Sq Ft Price |
|---|---|---|---|---|
| 11/09/2020 11/09/20 | Sold | $257,500 | -0.9% | $281 / Sq Ft |
| 08/28/2020 08/28/20 | Pending | -- | -- | -- |
| 08/10/2020 08/10/20 | For Sale | $259,900 | -- | $284 / Sq Ft |
Tax History Compared to Growth
Tax History
| Year | Tax Paid | Tax Assessment Tax Assessment Total Assessment is a certain percentage of the fair market value that is determined by local assessors to be the total taxable value of land and additions on the property. | Land | Improvement |
|---|---|---|---|---|
| 2023 | $8,257 | $1,875 | $80 | $1,795 |
| 2022 | $1,708 | $1,875 | $80 | $1,795 |
| 2021 | $1,708 | $1,875 | $80 | $1,795 |
| 2020 | $1,817 | $1,875 | $80 | $1,795 |
| 2019 | $1,817 | $1,875 | $80 | $1,795 |
| 2018 | $1,636 | $1,875 | $80 | $1,795 |
| 2017 | $1,636 | $1,875 | $80 | $1,795 |
| 2016 | $1,611 | $1,875 | $80 | $1,795 |
| 2015 | -- | $1,875 | $80 | $1,795 |
| 2014 | -- | $1,875 | $80 | $1,795 |
Agents Affiliated with this Home
-
Miriam Ainbinder

Seller's Agent in 2020
Miriam Ainbinder
Daniel Gale Sotheby's
(631) 988-9200
6 in this area
60 Total Sales
Map
Source: OneKey® MLS
MLS Number: L3241316
APN: 0200-417-00-05-00-007-000
- 10 Strathmore Gate Dr
- 1336 Stony Brook Rd
- 186 Strathmore Gate Dr
- 51 Strathmore Gate Dr
- 53 Strathmore Gate Dr
- 80 Strathmore Gate Dr
- 11 Onyx Dr
- 6 Blackwell Ln
- 8 Teak Ct
- 7 Pheasant Ct
- 30 Twisting Dr
- 6 Birdseye Cir
- 29 Barker Dr
- 19 Millbrook Dr
- 8 Balfour Ln
- 122 Knolls Dr Unit 122
- 6 Pine St N
- 15 English Ivy Ln
- 8 Park View Ln
- 23 Bonnie Ln
- 5 Strathmore Gate Dr
- 3 Strathmore Gate Dr
- 7 Strathmore Gate Dr
- 9 Strathmore Gate Dr
- 1 Strathmore Gate Dr
- 11 Strathmore Gate Dr
- 15 Strathmore Gate Dr
- 17 Strathmore Gate Dr
- 4 Strathmore Gate Dr
- 211 Strathmore Gate Dr
- 2 Strathmore Gate Dr
- 6 Strathmore Gate Dr
- 8 Strathmore Gate Dr
- 209 Strathmore Gate Dr
- 12 Strathmore Gate Dr
- 14 Strathmore Gate Dr
- 207 Strathmore Gate Dr
- 205 Strathmore Gate Dr
- 206 Strathmore Gate Dr
- 204 Strathmore Gate Dr
