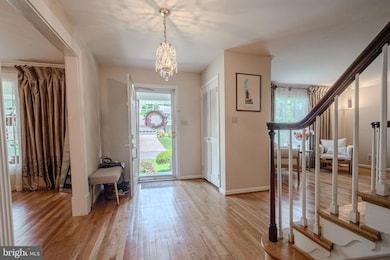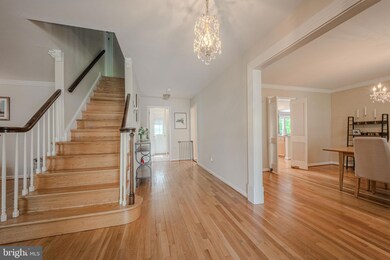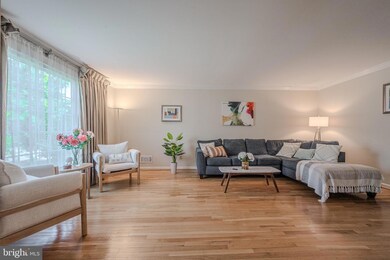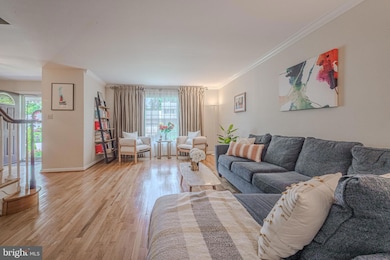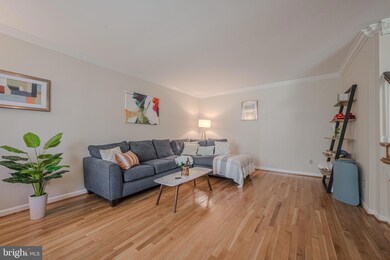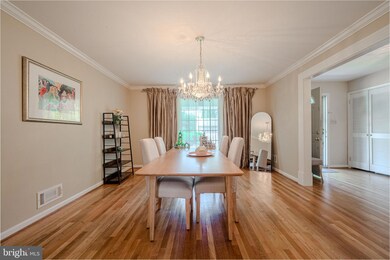
5 Sunnybrae Ct Wilmington, DE 19810
Talleyville NeighborhoodHighlights
- Colonial Architecture
- Wood Flooring
- Hobby Room
- Deck
- Game Room
- Den
About This Home
As of July 2025This meticulously maintained Colonial in North Wilmington is now available. Located in a cul-de-sac with it's large stone front porch, this home exudes curb appeal. Step into the wide, open foyer and marvel and the gleaming hardwood floors throughout the home, To the left of the foyer is an enormous living room with plenty of natural light. To the right of the foyer is the formal dining room with a sparkling chandelier that will impress any dinner guest. The kitchen has been updated and has stainless appliances, granite countertops, and upgraded accent glass cabinetry over the coffee station. The kitchen is open to the family room that has a nice wood burning fireplace and sliders to the large deck. Also on this floor are the office, powder room and laundry. Upstairs find the primary bedroom with walk-in closet and full private bath. There are 3 additional bedrooms and an updated hall bath also on this level. The basement was finished many years ago and has that fun retro look, The laminate flooring and corner bar will bring back memories of "Saturday Night Fever". What a great place for entertaining or turning into a media room. The hobby room is also conveniently located on this level and there is still space for storage. This house has a nice, fenced yard and is private with a berm of trees along the property line. This home sits in Brandywine School District and is convenient to Longcome County Park, shopping and restaurants. Within easy commuting distance to City of Wilmington or the PA line, this is a great place to live!
Last Agent to Sell the Property
Patterson-Schwartz-Hockessin License #RS307525 Listed on: 06/05/2025

Home Details
Home Type
- Single Family
Est. Annual Taxes
- $4,279
Year Built
- Built in 1973
Lot Details
- 0.38 Acre Lot
- Cul-De-Sac
- Property is in excellent condition
- Property is zoned NC10
HOA Fees
- $8 Monthly HOA Fees
Parking
- 2 Car Attached Garage
- 4 Driveway Spaces
Home Design
- Colonial Architecture
- Stone Siding
- Vinyl Siding
- Concrete Perimeter Foundation
Interior Spaces
- Property has 2 Levels
- Fireplace Mantel
- Family Room Off Kitchen
- Living Room
- Dining Room
- Den
- Game Room
- Hobby Room
- Wood Flooring
- Partially Finished Basement
Bedrooms and Bathrooms
- 4 Bedrooms
- En-Suite Primary Bedroom
Laundry
- Laundry Room
- Laundry on main level
Outdoor Features
- Deck
- Storage Shed
- Outbuilding
- Porch
Schools
- Hanby Elementary School
- Springer Middle School
- Brandywine High School
Utilities
- Forced Air Heating and Cooling System
- Natural Gas Water Heater
Community Details
- Sunnybrae Civic Assoc HOA
- Sunnybrae Subdivision
Listing and Financial Details
- Assessor Parcel Number 06-043.00-165
Ownership History
Purchase Details
Home Financials for this Owner
Home Financials are based on the most recent Mortgage that was taken out on this home.Purchase Details
Similar Homes in Wilmington, DE
Home Values in the Area
Average Home Value in this Area
Purchase History
| Date | Type | Sale Price | Title Company |
|---|---|---|---|
| Deed | -- | -- | |
| Interfamily Deed Transfer | -- | None Available |
Mortgage History
| Date | Status | Loan Amount | Loan Type |
|---|---|---|---|
| Open | $505,800 | New Conventional | |
| Closed | $505,800 | Balloon |
Property History
| Date | Event | Price | Change | Sq Ft Price |
|---|---|---|---|---|
| 07/21/2025 07/21/25 | Under Contract | -- | -- | -- |
| 07/16/2025 07/16/25 | Price Changed | $3,500 | +9.4% | $1 / Sq Ft |
| 07/16/2025 07/16/25 | For Rent | $3,200 | 0.0% | -- |
| 07/14/2025 07/14/25 | Sold | $630,000 | +5.0% | $175 / Sq Ft |
| 06/09/2025 06/09/25 | Pending | -- | -- | -- |
| 06/05/2025 06/05/25 | For Sale | $600,000 | +6.8% | $167 / Sq Ft |
| 09/09/2022 09/09/22 | Sold | $562,000 | -2.3% | $216 / Sq Ft |
| 08/09/2022 08/09/22 | Pending | -- | -- | -- |
| 07/25/2022 07/25/22 | Price Changed | $575,000 | -3.4% | $221 / Sq Ft |
| 06/28/2022 06/28/22 | For Sale | $595,000 | -- | $229 / Sq Ft |
Tax History Compared to Growth
Tax History
| Year | Tax Paid | Tax Assessment Tax Assessment Total Assessment is a certain percentage of the fair market value that is determined by local assessors to be the total taxable value of land and additions on the property. | Land | Improvement |
|---|---|---|---|---|
| 2024 | $4,529 | $119,000 | $21,300 | $97,700 |
| 2023 | $4,139 | $119,000 | $21,300 | $97,700 |
| 2022 | $3,710 | $119,000 | $21,300 | $97,700 |
| 2021 | $3,809 | $119,000 | $21,300 | $97,700 |
| 2020 | $3,810 | $119,000 | $21,300 | $97,700 |
| 2019 | $3,997 | $119,000 | $21,300 | $97,700 |
| 2018 | $172 | $119,000 | $21,300 | $97,700 |
| 2017 | $3,459 | $119,000 | $21,300 | $97,700 |
| 2016 | $3,459 | $119,000 | $21,300 | $97,700 |
| 2015 | $3,142 | $119,000 | $21,300 | $97,700 |
| 2014 | $3,640 | $119,000 | $21,300 | $97,700 |
Agents Affiliated with this Home
-
Jonathan Park

Seller's Agent in 2025
Jonathan Park
RE/MAX
(302) 750-1166
11 in this area
242 Total Sales
-
Linda Hanna

Seller's Agent in 2025
Linda Hanna
Patterson Schwartz
(302) 547-5836
2 in this area
219 Total Sales
-
Kathleen Eddins

Seller Co-Listing Agent in 2025
Kathleen Eddins
Patterson Schwartz
(302) 893-4373
3 in this area
239 Total Sales
Map
Source: Bright MLS
MLS Number: DENC2083086
APN: 06-043.00-165
- 2002 Kershaw Ln
- 2415 Rambler Rd
- 2406 Larchwood Rd
- 2002 Brandywood Ln
- 2219 Pennington Dr
- 104 Maplewood Ln
- 101 Maplewood Ln
- 2204 Clearview Ave
- 13 Bromley Ct
- 2118 Brandywood Dr
- 2708 Marklyn Dr
- 1903 Gravers Ln
- 2108 Weatherton Dr
- 2302 Wynnwood Rd
- 2303 Silverside Rd
- 2115 Coventry Dr
- 2502 Pennington Way
- 2516 Berwyn Rd
- 111 W Pembrey Dr
- 2505 Channin Dr

