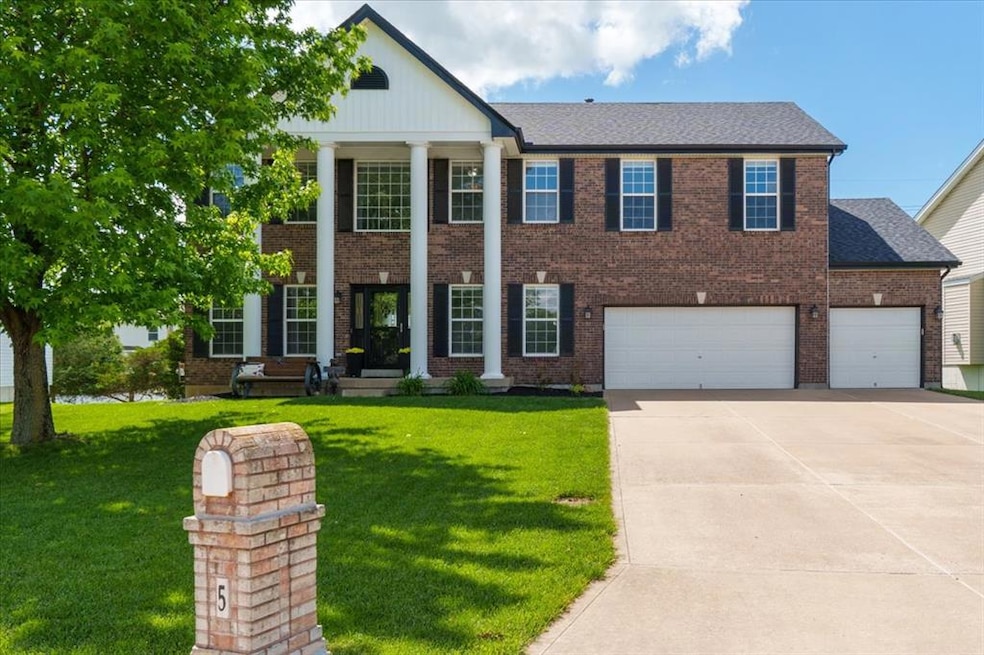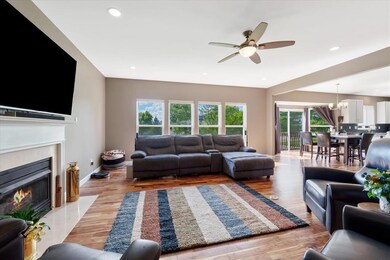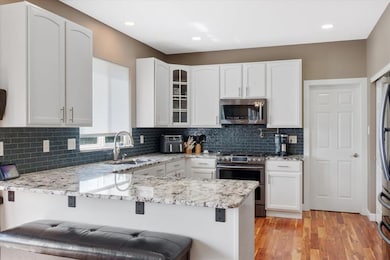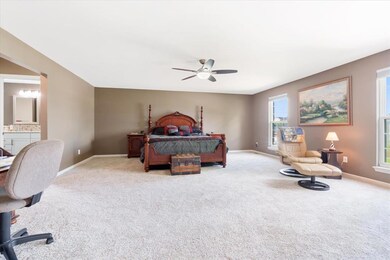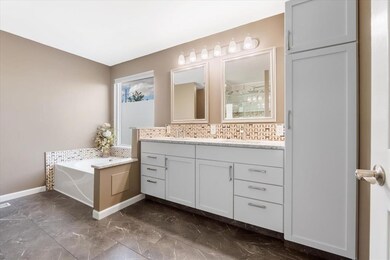
5 The Crossings Ct O Fallon, MO 63366
Estimated payment $3,037/month
Highlights
- Traditional Architecture
- Wood Flooring
- Cul-De-Sac
- Forest Park Elementary School Rated A-
- Home Office
- 3 Car Attached Garage
About This Home
Stunning 2-story home with a classic brick front and 3-car garage, featuring an extended 3rd bay at 32'—perfect for oversized vehicles or extra storage. The exterior also features new siding, facia, gutters, and an upgraded 40-year Architectural shingle roof! Inside, enjoy beautiful Acacia hardwood floors throughout the main level, recessed lighting, and an updated kitchen with modern backsplash and countertops. A private office and formal dining room add versatility and elegance. Upstairs boasts a spacious rec area, 3 guest bedrooms with walk-in closets, and a huge Primary Suite with a custom walk-in closet and updated en-suite featuring a walk-in shower and soaking tub. The walk-out basement with full bath is ready for your finishing touch! Make your appointment today!
Listing Agent
Berkshire Hathaway HomeServices Select Properties License #2020032778 Listed on: 05/22/2025

Home Details
Home Type
- Single Family
Est. Annual Taxes
- $4,833
Year Built
- Built in 2002
Lot Details
- 0.27 Acre Lot
- Cul-De-Sac
HOA Fees
- $11 Monthly HOA Fees
Parking
- 3 Car Attached Garage
Home Design
- Traditional Architecture
- Brick Exterior Construction
- Vinyl Siding
Interior Spaces
- 2-Story Property
- Gas Fireplace
- Living Room
- Dining Room
- Home Office
- Unfinished Basement
- Basement Ceilings are 8 Feet High
Kitchen
- <<microwave>>
- Dishwasher
Flooring
- Wood
- Carpet
- Laminate
- Luxury Vinyl Plank Tile
Bedrooms and Bathrooms
- 4 Bedrooms
Schools
- Joseph L. Mudd Elem. Elementary School
- Ft. Zumwalt North Middle School
- Ft. Zumwalt North High School
Utilities
- Forced Air Zoned Heating and Cooling System
Community Details
- Association fees include ground maintenance
- The Crossings Homeowners Association
Listing and Financial Details
- Assessor Parcel Number 2-0104-8913-00-0260.0000000
Map
Home Values in the Area
Average Home Value in this Area
Tax History
| Year | Tax Paid | Tax Assessment Tax Assessment Total Assessment is a certain percentage of the fair market value that is determined by local assessors to be the total taxable value of land and additions on the property. | Land | Improvement |
|---|---|---|---|---|
| 2023 | $4,835 | $73,209 | $0 | $0 |
| 2022 | $4,075 | $57,352 | $0 | $0 |
| 2021 | $4,078 | $57,352 | $0 | $0 |
| 2020 | $3,991 | $54,360 | $0 | $0 |
| 2019 | $4,001 | $54,360 | $0 | $0 |
| 2018 | $3,840 | $49,811 | $0 | $0 |
| 2017 | $3,796 | $49,811 | $0 | $0 |
| 2016 | $3,410 | $44,563 | $0 | $0 |
| 2015 | $3,170 | $44,563 | $0 | $0 |
| 2014 | $3,166 | $43,754 | $0 | $0 |
Property History
| Date | Event | Price | Change | Sq Ft Price |
|---|---|---|---|---|
| 06/01/2025 06/01/25 | Pending | -- | -- | -- |
| 05/22/2025 05/22/25 | For Sale | $475,000 | +46.7% | $145 / Sq Ft |
| 03/14/2019 03/14/19 | Sold | -- | -- | -- |
| 02/12/2019 02/12/19 | Pending | -- | -- | -- |
| 12/04/2018 12/04/18 | For Sale | $323,900 | -- | $100 / Sq Ft |
Purchase History
| Date | Type | Sale Price | Title Company |
|---|---|---|---|
| Warranty Deed | -- | None Available | |
| Interfamily Deed Transfer | -- | Secolink Settlement Services | |
| Warranty Deed | $249,079 | -- |
Mortgage History
| Date | Status | Loan Amount | Loan Type |
|---|---|---|---|
| Previous Owner | $229,600 | Unknown | |
| Previous Owner | $48,790 | Stand Alone Second | |
| Previous Owner | $84,500 | Commercial | |
| Previous Owner | $270,750 | Fannie Mae Freddie Mac | |
| Previous Owner | $199,262 | No Value Available | |
| Closed | $49,815 | No Value Available |
Similar Homes in O Fallon, MO
Source: MARIS MLS
MLS Number: MIS25033818
APN: 2-0104-8913-00-0260.0000000
- 18 The Crossings Ct
- 311 Villa Tuscany Ct Unit 2C
- 10 Renaud Pass
- 48 Green Park Ln Unit 29B
- 1263 Rivercity Crossing
- 915 Saint Joseph Ave
- 0 Tom Ginnever Ave
- 508 Prince Ruppert Dr
- 412 Saint Joseph Ave
- 75 Country Life Dr
- 339 Cambridgeshire Ct
- 1603 Belleau Lake Dr
- Lot 2 Homefield Blvd
- 30 Homeplate Ct
- 14 Homefield Gardens Dr
- 1508 Belleau Lake Dr
- 628 Homerun Dr Unit 11N
- 630 Homerun Dr Unit 12N
- 9 Homefield Gardens Dr Unit 31N
- 638 Homerun Dr Unit 36N
