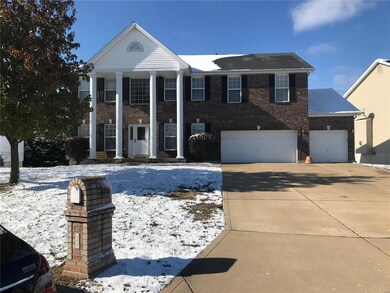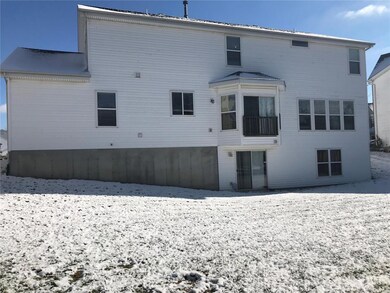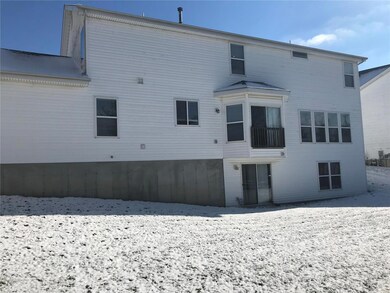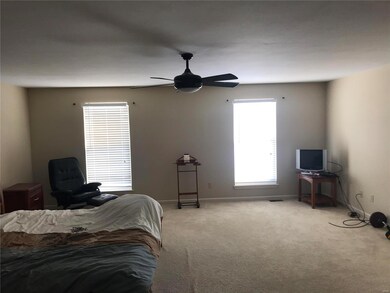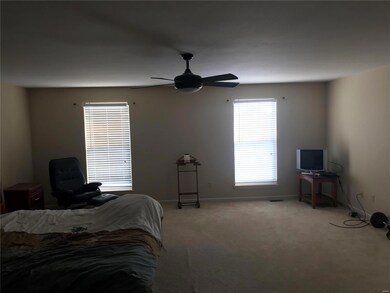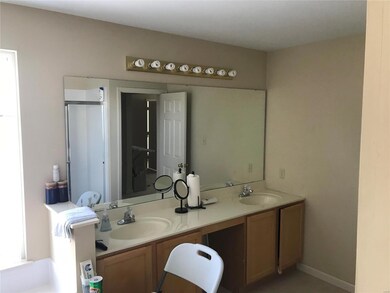
5 The Crossings Ct O Fallon, MO 63366
Highlights
- Primary Bedroom Suite
- Open Floorplan
- Wood Flooring
- Forest Park Elementary School Rated A-
- Traditional Architecture
- Loft
About This Home
As of July 2025This fabulous home features 42 in Kitchen cabinets with new refrigerator purchased November 2018 and beautiful hardwood floors the seller is allowing up to a $4000 credit for granite countertops. It has a very open floor plan that also has a loft area on the upper level. All the bedrooms have ceiling fans and walk in closets. It has and oversize 3 car garage that could hold 4 cars and about 9 cars in the driveway. It is conveniently located close to highway for commuting throughout the St Louis Metropolitan area. Some rooms will be freshly painted this weekend!!!!!!
Last Agent to Sell the Property
Realty Unlimited License #1999140275 Listed on: 12/04/2018
Home Details
Home Type
- Single Family
Est. Annual Taxes
- $4,835
Year Built
- Built in 2002
Lot Details
- 0.27 Acre Lot
- Lot Dimensions are 129x109
- Fenced
Parking
- 3 Car Attached Garage
- Garage Door Opener
- Additional Parking
Home Design
- Traditional Architecture
- Brick Veneer
- Vinyl Siding
Interior Spaces
- 3,247 Sq Ft Home
- 2-Story Property
- Open Floorplan
- Gas Fireplace
- Tilt-In Windows
- Six Panel Doors
- Great Room with Fireplace
- Formal Dining Room
- Loft
- Wood Flooring
- Laundry on main level
Kitchen
- Eat-In Kitchen
- Breakfast Bar
- Electric Oven or Range
- Microwave
- Dishwasher
Bedrooms and Bathrooms
- 4 Bedrooms
- Primary Bedroom Suite
- Walk-In Closet
- Dual Vanity Sinks in Primary Bathroom
- Separate Shower in Primary Bathroom
Basement
- Walk-Out Basement
- 9 Foot Basement Ceiling Height
- Finished Basement Bathroom
Outdoor Features
- Patio
Utilities
- Forced Air Zoned Heating and Cooling System
- Heating System Uses Gas
- Gas Water Heater
Listing and Financial Details
- Assessor Parcel Number 2-0104-8913-00-0260.0000000
Ownership History
Purchase Details
Home Financials for this Owner
Home Financials are based on the most recent Mortgage that was taken out on this home.Purchase Details
Home Financials for this Owner
Home Financials are based on the most recent Mortgage that was taken out on this home.Purchase Details
Home Financials for this Owner
Home Financials are based on the most recent Mortgage that was taken out on this home.Purchase Details
Home Financials for this Owner
Home Financials are based on the most recent Mortgage that was taken out on this home.Similar Homes in the area
Home Values in the Area
Average Home Value in this Area
Purchase History
| Date | Type | Sale Price | Title Company |
|---|---|---|---|
| Warranty Deed | -- | None Listed On Document | |
| Warranty Deed | -- | None Available | |
| Interfamily Deed Transfer | -- | Secolink Settlement Services | |
| Warranty Deed | $249,079 | -- |
Mortgage History
| Date | Status | Loan Amount | Loan Type |
|---|---|---|---|
| Open | $380,000 | New Conventional | |
| Previous Owner | $229,600 | Unknown | |
| Previous Owner | $48,790 | Stand Alone Second | |
| Previous Owner | $84,500 | Commercial | |
| Previous Owner | $270,750 | Fannie Mae Freddie Mac | |
| Previous Owner | $199,262 | No Value Available | |
| Closed | $49,815 | No Value Available |
Property History
| Date | Event | Price | Change | Sq Ft Price |
|---|---|---|---|---|
| 07/18/2025 07/18/25 | Sold | -- | -- | -- |
| 06/01/2025 06/01/25 | Pending | -- | -- | -- |
| 05/22/2025 05/22/25 | For Sale | $475,000 | +46.7% | $145 / Sq Ft |
| 03/14/2019 03/14/19 | Sold | -- | -- | -- |
| 02/12/2019 02/12/19 | Pending | -- | -- | -- |
| 12/04/2018 12/04/18 | For Sale | $323,900 | -- | $100 / Sq Ft |
Tax History Compared to Growth
Tax History
| Year | Tax Paid | Tax Assessment Tax Assessment Total Assessment is a certain percentage of the fair market value that is determined by local assessors to be the total taxable value of land and additions on the property. | Land | Improvement |
|---|---|---|---|---|
| 2023 | $4,835 | $73,209 | $0 | $0 |
| 2022 | $4,075 | $57,352 | $0 | $0 |
| 2021 | $4,078 | $57,352 | $0 | $0 |
| 2020 | $3,991 | $54,360 | $0 | $0 |
| 2019 | $4,001 | $54,360 | $0 | $0 |
| 2018 | $3,840 | $49,811 | $0 | $0 |
| 2017 | $3,796 | $49,811 | $0 | $0 |
| 2016 | $3,410 | $44,563 | $0 | $0 |
| 2015 | $3,170 | $44,563 | $0 | $0 |
| 2014 | $3,166 | $43,754 | $0 | $0 |
Agents Affiliated with this Home
-
T
Seller's Agent in 2025
Tim Melton
Berkshire Hathway Home Services
-
S
Buyer's Agent in 2025
Sue Peters
EXP Realty, LLC
-
J
Seller's Agent in 2019
JOE COHEN
Realty Unlimited
-
K
Buyer's Agent in 2019
Kathleen Helbig
EXP Realty, LLC
Map
Source: MARIS MLS
MLS Number: MIS18090116
APN: 2-0104-8913-00-0260.0000000
- 311 Villa Tuscany Ct Unit 2C
- 537 Rascal Crossing
- 521 Villa Piazza Ct Unit 27B
- 1160 The Crossings Dr
- 10 Renaud Pass
- 5 Sapphire Ct
- 1263 Rivercity Crossing
- 915 Saint Joseph Ave
- 777 Diamond Pointe Ct
- 0 Tom Ginnever Ave
- 201 Pearl Vista Dr
- 705 Daffodil Ct
- 108 Saint Matthew Ave
- 508 Prince Ruppert Dr
- 416 Saint Christopher Dr
- 512 Briscoe Ave
- 412 Saint Joseph Ave
- 75 Country Life Dr
- 24 Ronnie Dr
- 31 Margaret St

