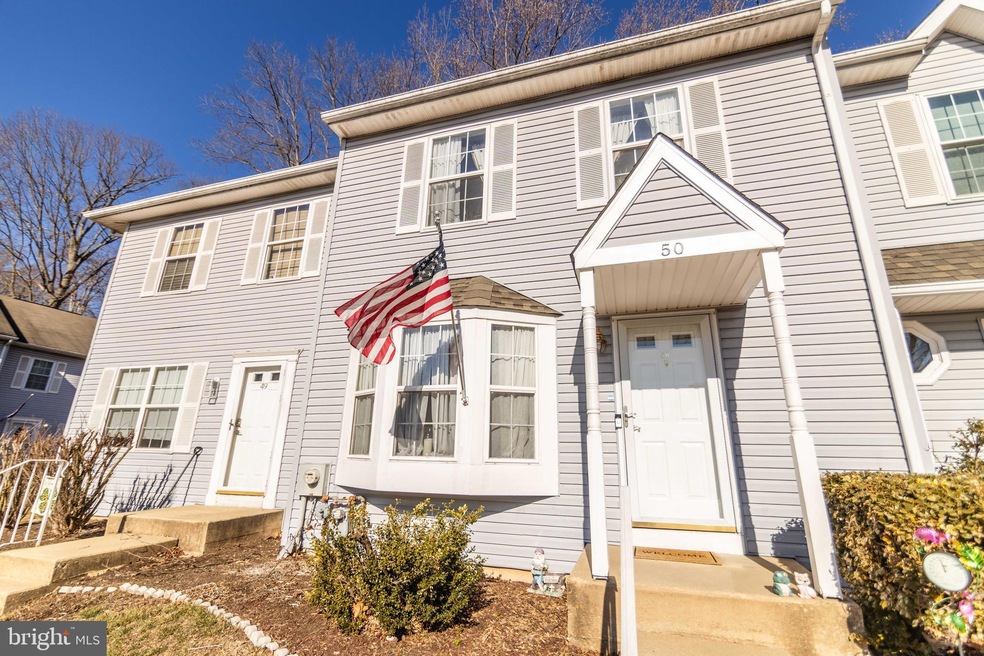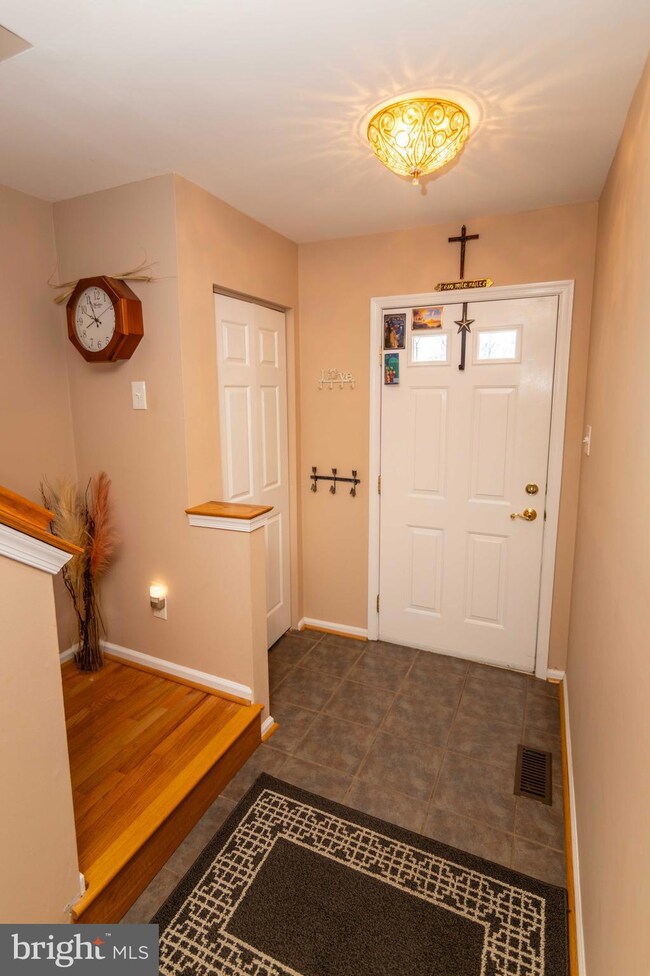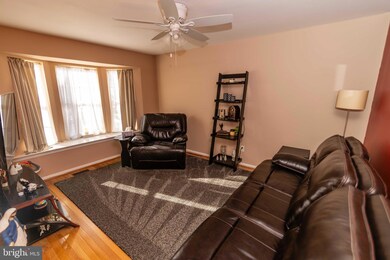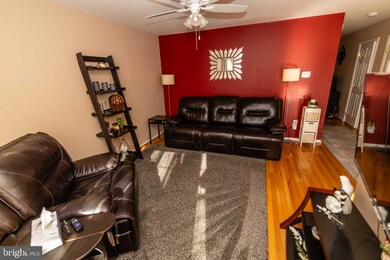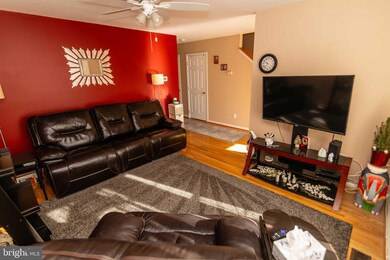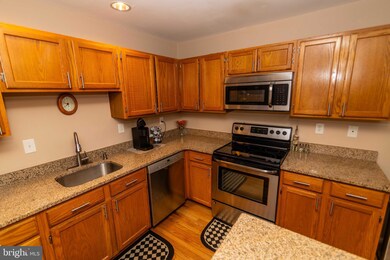
50 Andrews Ct Unit 50 Upper Chichester, PA 19014
Highlights
- Straight Thru Architecture
- Living Room
- Forced Air Heating and Cooling System
- 1 Fireplace
About This Home
As of April 2025Welcome to the impeccably maintained 50 Andrew Court in Canterbury Woods. This model contains a large finished loft AND large finished basement to increase your living space options. When you enter the main level you will notice the beautiful hardwood floors throughout. The living room with its large bay window is sun-drenched and comfortable. The open plan dining and kitchen spaces are perfect for entertaining as they lead out to a spacious deck. The kitchen island and counter top are granite and the appliances are stainless steel. The dining space is large enough for multiple pieces of furniture. There is a convenient powder room on the main level too. The second floor contains an owner's suite with a full bath and neutral carpets. There is another bedroom and full hall bath on this floor as well. The third floor loft is large and bright with two big skylights and double closets. The basement is fully finished with a gas fireplace and carpeting. This is a great space for family gatherings. Canterbury Woods is close to an I95 exit making trips to the airport and city very easy. Don't miss the opportunity to make this your next home!
Last Agent to Sell the Property
RE/MAX Town & Country License #RS338547 Listed on: 03/03/2025

Townhouse Details
Home Type
- Townhome
Est. Annual Taxes
- $6,122
Year Built
- Built in 1995
Lot Details
- 871 Sq Ft Lot
HOA Fees
- $162 Monthly HOA Fees
Parking
- On-Street Parking
Home Design
- Straight Thru Architecture
- Block Foundation
- Aluminum Siding
- Vinyl Siding
Interior Spaces
- 2,264 Sq Ft Home
- Property has 3 Levels
- 1 Fireplace
- Living Room
- Finished Basement
Bedrooms and Bathrooms
- 3 Bedrooms
Utilities
- Forced Air Heating and Cooling System
- Cooling System Utilizes Natural Gas
- Natural Gas Water Heater
Community Details
- Canterbury Woods Subdivision
Listing and Financial Details
- Tax Lot 072-050
- Assessor Parcel Number 09-00-00002-50
Ownership History
Purchase Details
Home Financials for this Owner
Home Financials are based on the most recent Mortgage that was taken out on this home.Purchase Details
Home Financials for this Owner
Home Financials are based on the most recent Mortgage that was taken out on this home.Purchase Details
Home Financials for this Owner
Home Financials are based on the most recent Mortgage that was taken out on this home.Purchase Details
Home Financials for this Owner
Home Financials are based on the most recent Mortgage that was taken out on this home.Purchase Details
Home Financials for this Owner
Home Financials are based on the most recent Mortgage that was taken out on this home.Purchase Details
Home Financials for this Owner
Home Financials are based on the most recent Mortgage that was taken out on this home.Similar Homes in the area
Home Values in the Area
Average Home Value in this Area
Purchase History
| Date | Type | Sale Price | Title Company |
|---|---|---|---|
| Deed | $340,000 | Neshaminy Abstract | |
| Deed | $340,000 | Neshaminy Abstract | |
| Deed | $201,000 | Trident Land Transfer Co | |
| Deed | $168,000 | None Available | |
| Deed | $164,900 | None Available | |
| Deed | $148,900 | -- | |
| Deed | $122,900 | -- |
Mortgage History
| Date | Status | Loan Amount | Loan Type |
|---|---|---|---|
| Open | $306,000 | New Conventional | |
| Closed | $306,000 | New Conventional | |
| Previous Owner | $180,000 | New Conventional | |
| Previous Owner | $180,900 | New Conventional | |
| Previous Owner | $90,000 | New Conventional | |
| Previous Owner | $119,100 | Purchase Money Mortgage | |
| Previous Owner | $110,600 | No Value Available | |
| Closed | $22,335 | No Value Available |
Property History
| Date | Event | Price | Change | Sq Ft Price |
|---|---|---|---|---|
| 04/24/2025 04/24/25 | Sold | $340,000 | +1.5% | $150 / Sq Ft |
| 03/04/2025 03/04/25 | Pending | -- | -- | -- |
| 03/03/2025 03/03/25 | For Sale | $335,000 | +66.7% | $148 / Sq Ft |
| 10/01/2018 10/01/18 | Sold | $201,000 | +0.5% | $123 / Sq Ft |
| 08/20/2018 08/20/18 | Pending | -- | -- | -- |
| 08/16/2018 08/16/18 | For Sale | $200,000 | +19.0% | $123 / Sq Ft |
| 10/07/2016 10/07/16 | Sold | $168,000 | 0.0% | $103 / Sq Ft |
| 08/30/2016 08/30/16 | Pending | -- | -- | -- |
| 08/08/2016 08/08/16 | Price Changed | $168,000 | -1.2% | $103 / Sq Ft |
| 06/29/2016 06/29/16 | Price Changed | $170,000 | -1.2% | $104 / Sq Ft |
| 06/27/2016 06/27/16 | Price Changed | $172,000 | -1.7% | $105 / Sq Ft |
| 06/03/2016 06/03/16 | Price Changed | $175,000 | -2.7% | $107 / Sq Ft |
| 05/11/2016 05/11/16 | Price Changed | $179,900 | -2.8% | $110 / Sq Ft |
| 04/18/2016 04/18/16 | For Sale | $185,000 | +12.2% | $113 / Sq Ft |
| 10/22/2012 10/22/12 | Sold | $164,900 | -5.7% | $101 / Sq Ft |
| 10/01/2012 10/01/12 | Pending | -- | -- | -- |
| 07/03/2012 07/03/12 | Price Changed | $174,900 | -2.8% | $107 / Sq Ft |
| 04/12/2012 04/12/12 | Price Changed | $179,900 | -4.1% | $110 / Sq Ft |
| 03/19/2012 03/19/12 | For Sale | $187,500 | -- | $115 / Sq Ft |
Tax History Compared to Growth
Tax History
| Year | Tax Paid | Tax Assessment Tax Assessment Total Assessment is a certain percentage of the fair market value that is determined by local assessors to be the total taxable value of land and additions on the property. | Land | Improvement |
|---|---|---|---|---|
| 2024 | $6,308 | $189,860 | $49,300 | $140,560 |
| 2023 | $6,106 | $189,860 | $49,300 | $140,560 |
| 2022 | $5,957 | $189,860 | $49,300 | $140,560 |
| 2021 | $8,883 | $189,860 | $49,300 | $140,560 |
| 2020 | $4,767 | $94,550 | $24,420 | $70,130 |
| 2019 | $4,767 | $94,550 | $24,420 | $70,130 |
| 2018 | $4,780 | $94,550 | $0 | $0 |
| 2017 | $4,743 | $94,550 | $0 | $0 |
| 2016 | $519 | $94,550 | $0 | $0 |
| 2015 | $529 | $94,550 | $0 | $0 |
| 2014 | $529 | $94,550 | $0 | $0 |
Agents Affiliated with this Home
-
Colleen Flynn

Seller's Agent in 2025
Colleen Flynn
RE/MAX
(610) 348-1388
1 in this area
45 Total Sales
-
Christine Hallman

Buyer's Agent in 2025
Christine Hallman
SCOTT REALTY GROUP
(610) 636-6800
16 in this area
143 Total Sales
-
Dawn Daniels

Seller's Agent in 2018
Dawn Daniels
Century 21 The Real Estate Store
(484) 995-1979
7 in this area
22 Total Sales
-
Laurie Komorowski

Seller's Agent in 2016
Laurie Komorowski
Compass RE
(484) 716-7881
2 in this area
76 Total Sales
-
MARK VON ZECH
M
Buyer's Agent in 2016
MARK VON ZECH
Realty Mark Cityscape-King of Prussia
(610) 470-4090
15 Total Sales
-
Shelby Charles

Seller's Agent in 2012
Shelby Charles
BHHS Fox & Roach
(610) 745-2273
1 in this area
53 Total Sales
Map
Source: Bright MLS
MLS Number: PADE2083976
APN: 09-00-00002-50
- 76 Louis James Ct Unit 76
- 115 Stanley Ct Unit 115
- 618 Ruth Ave
- 1022 & 1024 Kingsman Rd
- 900 Galbreath Ave
- 805 Galbraith Ave
- 1332 Peach St
- 918 Hillside Ave
- 4117 Chichester Ave
- 1112 Randall Ave
- 4114 Sophia Ln
- 936 Meetinghouse Rd
- 1128 Galbraith Ave
- 1707 Peach St
- 30 Belvue Terrace
- 2245 Chichester Ave
- 2410 Chichester Ave
- 2366 Thomas Ave
- 2103 Chichester Ave
- 2055 Wharton Ave
