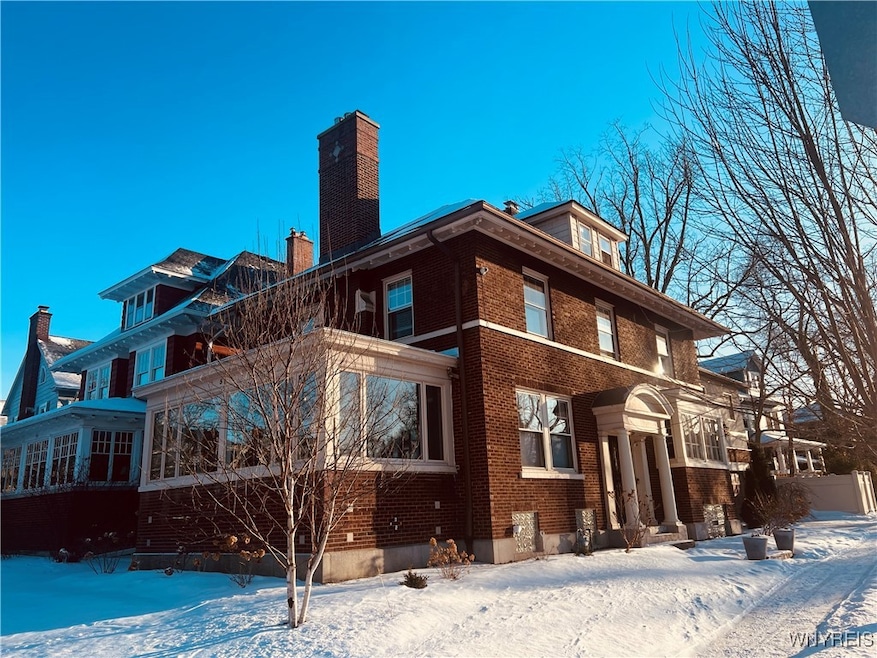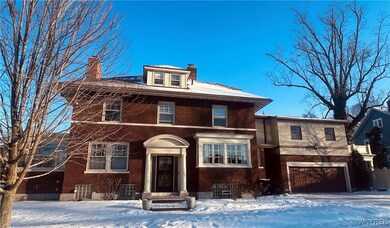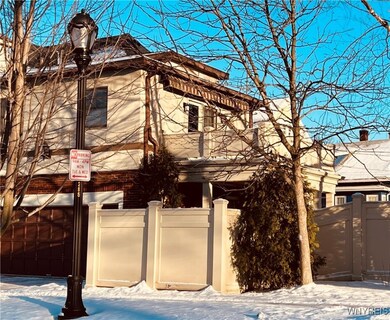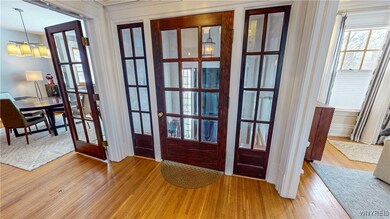Step into elegance with this stunning brick & stucco Parkside residence featuring hardwood floors throughout and three cozy gas fireplaces (NRTC). The gracious foyer welcomes you into a formal living room with large windows, and French doors leading to a charming family room/sunroom overlooking Jewett Parkway. The updated gourmet kitchen has granite countertops, an island, included SS appliances and a walk-in butler's pantry complete with a wine chiller. You don't need to be far from your guests with the open kitchen. Upstairs you can retreat to the luxurious, expansive primary suite, boasting ample closet space, access to a second-floor porch with retractable awning, and an ensuite full bath with a separate tub and shower, and dual sinks. There are two additional bedrooms, an office/workout room, and two more bathrooms (one half, one full) provide plenty of space and comfort. One of the bedrooms even includes a gas fireplace for added charm. The expansive third floor offers a versatile large room, a substantial walk-in closet, a full bath, and a cedar closet for all your storage needs. Enjoy solid mechanicals in the basement with abundant dry storage space and a sought-after 2.5 car attached garage. The private, fully fenced backyard is perfect for outdoor living, The hardscaping makes it low maintenance. All of this and just steps away from Delaware Park, the historic Darwin Martin House, the Buffalo Zoo, AKG and all the bustling activity on Hertel Ave. This residence blends classic elegance with modern conveniences in a highly sought after neighborhood. Showings begin at the open house Saturday January 25th. (Square footage provided by 2022 bank appraisal.)






