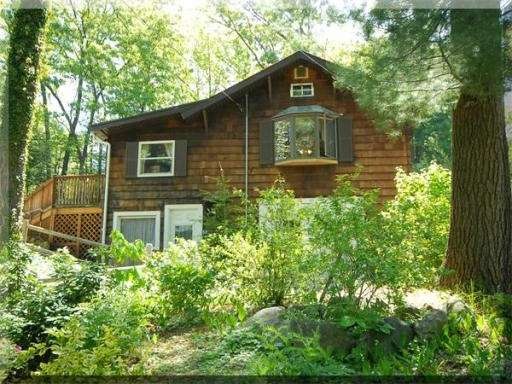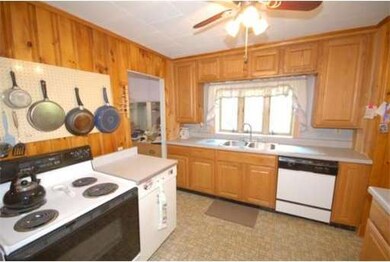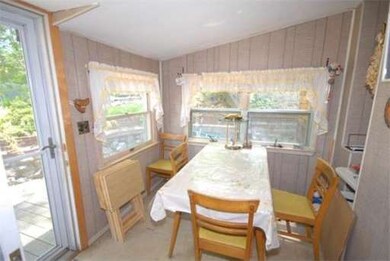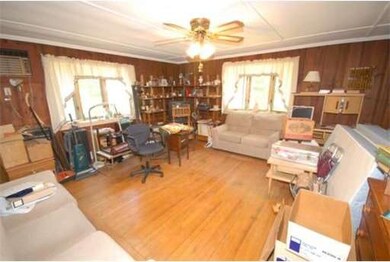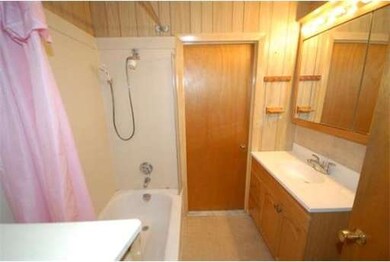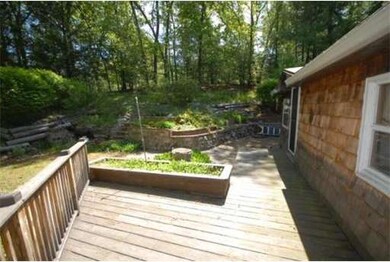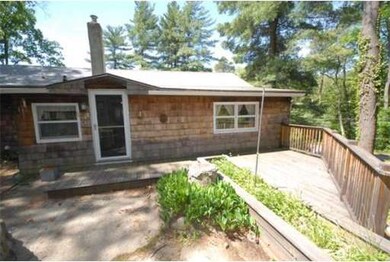
50 Lupine Rd Andover, MA 01810
Southern Andover NeighborhoodAbout This Home
As of June 2022CHARMED BY NATURE! TREASURE OF TREES! DISCOVER DIFFERENCE THESE OAK, PINE & SPRUCE GUARDIANS MAKE. Cool, shady, restful ambience invites you to this comfy, affordable, gem of a 2 bedroom, 1 bath home that has been lovingly appreciated by the same family since 1964...50 years!! Roomy living room with hardwood floors and 2 bay windows, fully applianced kitchen, dining area nook brings nature inside and up close. 2 bedrooms, full bath and laundry room all on this same level. SO CONVENIENT! Walk to town, walk to Andover High School & West Middle School. FOND OF FISHING? Enjoy it daily in nearby (across street) Shawsheen River accessed by Lupine Reservation AVIS trail. World from atop front deck, songbirds sing, squirrels scamper, sunsets glow. Restful yard will change your life for the better! SIMPLE, NATURAL, AFFORDABLE! MAKE IT YOURS!
Last Agent to Sell the Property
Coldwell Banker Realty - Andovers/Readings Regional Listed on: 06/04/2014

Last Buyer's Agent
Linda Foye
Coldwell Banker Realty - Andovers/Readings Regional

Home Details
Home Type
Single Family
Est. Annual Taxes
$6,238
Year Built
1920
Lot Details
0
Listing Details
- Lot Description: Wooded, Paved Drive
- Special Features: None
- Property Sub Type: Detached
- Year Built: 1920
Interior Features
- Has Basement: Yes
- Number of Rooms: 5
- Amenities: Public Transportation, Shopping, Tennis Court, Park, Walk/Jog Trails, Conservation Area, Highway Access, House of Worship, Private School, Public School, T-Station
- Energy: Insulated Windows, Insulated Doors, Storm Doors
- Flooring: Tile, Vinyl, Wall to Wall Carpet, Hardwood
- Basement: Full
- Bedroom 2: First Floor, 15X8
- Bathroom #1: First Floor, 6X7
- Kitchen: First Floor, 12X10
- Laundry Room: First Floor, 9X4
- Living Room: First Floor, 17X16
- Master Bedroom: First Floor, 12X10
- Master Bedroom Description: Closet, Flooring - Hardwood
- Dining Room: First Floor, 12X8
Exterior Features
- Construction: Frame
- Exterior: Shingles, Wood
- Exterior Features: Deck, Patio, Gutters, Screens
- Foundation: Concrete Block
Garage/Parking
- Parking: Off-Street
- Parking Spaces: 4
Utilities
- Heat Zones: 1
- Hot Water: Natural Gas
- Utility Connections: for Electric Range, for Electric Oven
Condo/Co-op/Association
- HOA: No
Ownership History
Purchase Details
Similar Home in the area
Home Values in the Area
Average Home Value in this Area
Purchase History
| Date | Type | Sale Price | Title Company |
|---|---|---|---|
| Deed | -- | -- | |
| Deed | -- | -- |
Mortgage History
| Date | Status | Loan Amount | Loan Type |
|---|---|---|---|
| Open | $504,000 | Purchase Money Mortgage | |
| Closed | $504,000 | Purchase Money Mortgage | |
| Closed | $222,330 | Stand Alone Refi Refinance Of Original Loan | |
| Closed | $30,000 | Closed End Mortgage | |
| Closed | $226,967 | FHA | |
| Closed | $229,500 | New Conventional |
Property History
| Date | Event | Price | Change | Sq Ft Price |
|---|---|---|---|---|
| 06/29/2022 06/29/22 | Sold | $575,000 | +8.5% | $396 / Sq Ft |
| 05/09/2022 05/09/22 | Pending | -- | -- | -- |
| 05/05/2022 05/05/22 | For Sale | $530,000 | +107.8% | $365 / Sq Ft |
| 09/29/2014 09/29/14 | Sold | $255,000 | 0.0% | $262 / Sq Ft |
| 09/20/2014 09/20/14 | Pending | -- | -- | -- |
| 08/15/2014 08/15/14 | Off Market | $255,000 | -- | -- |
| 07/24/2014 07/24/14 | Price Changed | $265,000 | -5.2% | $273 / Sq Ft |
| 06/04/2014 06/04/14 | For Sale | $279,500 | -- | $288 / Sq Ft |
Tax History Compared to Growth
Tax History
| Year | Tax Paid | Tax Assessment Tax Assessment Total Assessment is a certain percentage of the fair market value that is determined by local assessors to be the total taxable value of land and additions on the property. | Land | Improvement |
|---|---|---|---|---|
| 2024 | $6,238 | $484,300 | $333,300 | $151,000 |
| 2023 | $5,312 | $388,900 | $252,900 | $136,000 |
| 2022 | $4,917 | $336,800 | $219,900 | $116,900 |
| 2021 | $4,696 | $307,100 | $199,800 | $107,300 |
| 2020 | $4,498 | $299,700 | $194,800 | $104,900 |
| 2019 | $4,392 | $287,600 | $189,100 | $98,500 |
| 2018 | $4,256 | $272,100 | $181,900 | $90,200 |
| 2017 | $4,062 | $267,600 | $178,300 | $89,300 |
| 2016 | $3,966 | $267,600 | $178,300 | $89,300 |
| 2015 | $4,537 | $303,100 | $203,600 | $99,500 |
Agents Affiliated with this Home
-
L
Seller's Agent in 2022
Linda Foye
Coldwell Banker Realty - Andovers/Readings Regional
-
Mac Chinsomboon

Buyer's Agent in 2022
Mac Chinsomboon
Coldwell Banker Realty - Boston
(617) 905-6622
1 in this area
95 Total Sales
-
Carla Burns

Seller's Agent in 2014
Carla Burns
Coldwell Banker Realty - Andovers/Readings Regional
(978) 376-5448
8 in this area
90 Total Sales
Map
Source: MLS Property Information Network (MLS PIN)
MLS Number: 71692475
APN: ANDO-000074-000062-A000000
- 88 Central St
- 10 Torr St
- 47 Abbot St
- 56 Central St
- 58 Abbot St
- 35 Michael Way
- 11 Abbot St
- 3 Moraine St
- 24 Phillips St
- 11 Cuba St
- 1 Delisio Dr
- 63 Andover St
- Lot 6 Weeping Willow Dr
- 3 Weeping Willow Way
- 22 Railroad St Unit 306
- 22 Railroad St Unit 115
- 1 Beech Cir
- 5 Manning Way
- 9 Temple Place Unit 9
- 50 High St Unit 15
