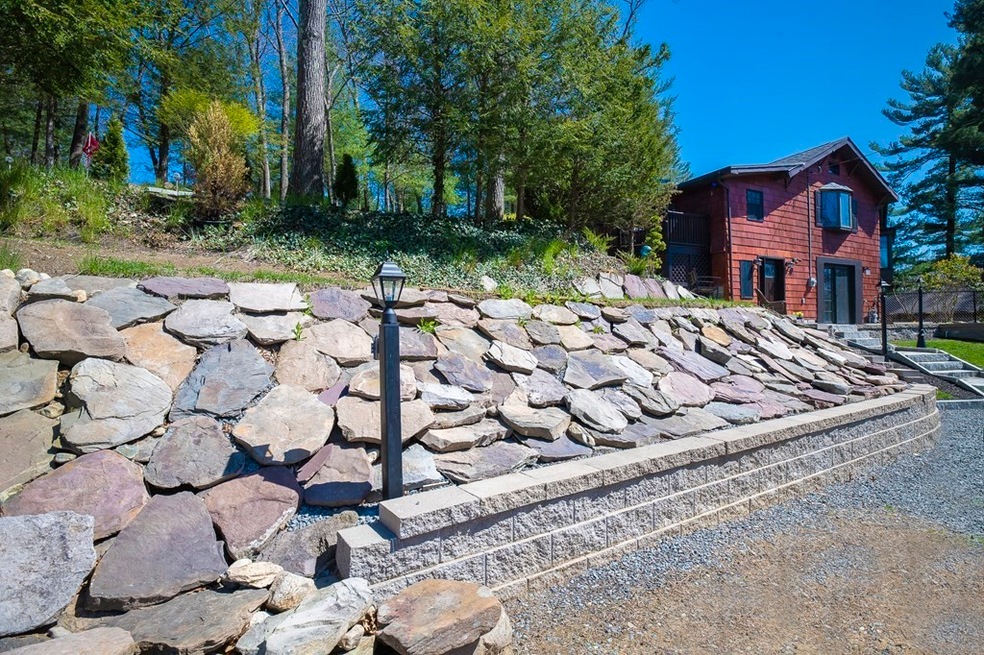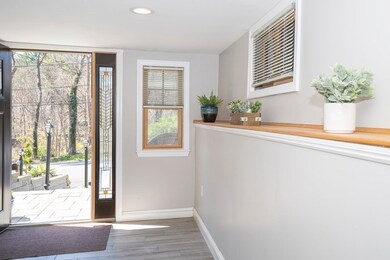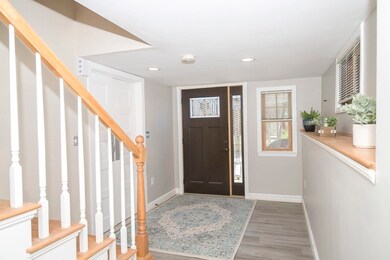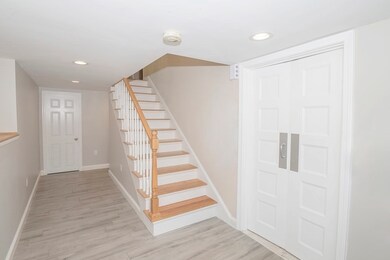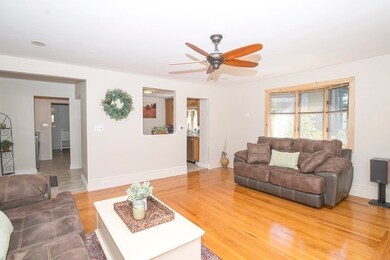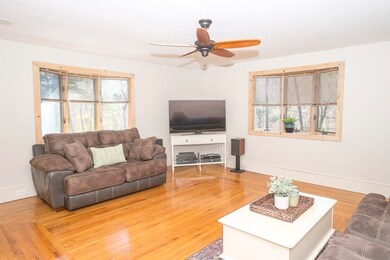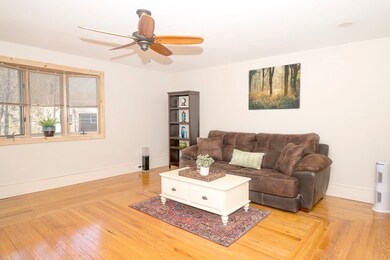
50 Lupine Rd Andover, MA 01810
Southern Andover NeighborhoodHighlights
- Golf Course Community
- Medical Services
- Property is near public transit
- South Elementary School Rated A
- Deck
- Wood Flooring
About This Home
As of June 2022CRAFTSMAN STYLED ~ COMPLETELY UPDATED w EXTERIOR DESIGN CURB APPEAL & HARD SCAPED Front Entry, Custom Walls & Patio leading you to a Bright & Inviting Entry w New Hardwood Stairs! Hardwood Flooring & New Ceramic Floors run through the MAIN LEVEL of this 2 Bedroom home! Large, Bright & Airy Living Rm, Kitchen and Separate Dining Room w Access to a PRIVATE DECK lends itself to SUMMER TIME FUN! NEW REMODELED BATHROOM, w Main Bedroom access & LAUNDRY RM is a Bonus! Did I mention the Industrial Inspired PARTY ROOM? THIS HOME HAS EVERYTHING! FORCED HOT AIR FURNACE, 2020~ GAS HOT WATER TANK, 2021~ ELECTRICAL,2021~ PLUMBING, 2021~ KITCHEN WATER FILTRATION, 2020. PUBLIC SEWER/WATER! New Windows, Doors, Wall Board, Ceilings, Freshly Painted. ROUGHED-IN PLUMBED 2nd BATHROOM (Potty, Sink, Shower). CLOSE BY DOWNTOWN, TRAIN STATION & HIGHWAYS! Lot is Tiered with Level Area in the Side Yard. SHOWINGS BEGIN @ OH~SAT 5/7: 1-4. OH SUN: 11-1. OFFERS DUE 5pmTUES, 5/10 ~ OFFERS GOOD thru 5/11 W
Last Agent to Sell the Property
Linda Foye
Coldwell Banker Realty - Andovers/Readings Regional Listed on: 05/05/2022

Home Details
Home Type
- Single Family
Est. Annual Taxes
- $4,917
Year Built
- Built in 1920 | Remodeled
Lot Details
- 0.3 Acre Lot
- Near Conservation Area
- Stone Wall
- Level Lot
- Property is zoned SRA
Home Design
- Bungalow
- Stone Foundation
- Frame Construction
- Shingle Roof
Interior Spaces
- 1,452 Sq Ft Home
- Ceiling Fan
- Recessed Lighting
- Decorative Lighting
- Light Fixtures
- Insulated Windows
- Bay Window
- Sliding Doors
- Insulated Doors
- Entryway
- Play Room
- Center Hall
Kitchen
- Range
- Dishwasher
- Stainless Steel Appliances
- Solid Surface Countertops
- Disposal
Flooring
- Wood
- Ceramic Tile
Bedrooms and Bathrooms
- 2 Bedrooms
- Primary Bedroom on Main
- 1 Full Bathroom
- Separate Shower
Laundry
- Laundry on main level
- Washer and Electric Dryer Hookup
Partially Finished Basement
- Walk-Out Basement
- Basement Fills Entire Space Under The House
- Interior and Exterior Basement Entry
- Block Basement Construction
Parking
- 6 Car Parking Spaces
- Stone Driveway
Eco-Friendly Details
- Energy-Efficient Thermostat
Outdoor Features
- Deck
- Patio
- Rain Gutters
Location
- Property is near public transit
- Property is near schools
Utilities
- Window Unit Cooling System
- Forced Air Heating System
- 1 Heating Zone
- Heating System Uses Natural Gas
- Water Treatment System
- Gas Water Heater
- Internet Available
- Cable TV Available
Listing and Financial Details
- Tax Lot 62
- Assessor Parcel Number 1840143
Community Details
Amenities
- Medical Services
- Shops
- Coin Laundry
Recreation
- Golf Course Community
- Park
- Jogging Path
- Bike Trail
Ownership History
Purchase Details
Similar Homes in the area
Home Values in the Area
Average Home Value in this Area
Purchase History
| Date | Type | Sale Price | Title Company |
|---|---|---|---|
| Deed | -- | -- | |
| Deed | -- | -- |
Mortgage History
| Date | Status | Loan Amount | Loan Type |
|---|---|---|---|
| Open | $504,000 | Purchase Money Mortgage | |
| Closed | $504,000 | Purchase Money Mortgage | |
| Closed | $222,330 | Stand Alone Refi Refinance Of Original Loan | |
| Closed | $30,000 | Closed End Mortgage | |
| Closed | $226,967 | FHA | |
| Closed | $229,500 | New Conventional |
Property History
| Date | Event | Price | Change | Sq Ft Price |
|---|---|---|---|---|
| 06/29/2022 06/29/22 | Sold | $575,000 | +8.5% | $396 / Sq Ft |
| 05/09/2022 05/09/22 | Pending | -- | -- | -- |
| 05/05/2022 05/05/22 | For Sale | $530,000 | +107.8% | $365 / Sq Ft |
| 09/29/2014 09/29/14 | Sold | $255,000 | 0.0% | $262 / Sq Ft |
| 09/20/2014 09/20/14 | Pending | -- | -- | -- |
| 08/15/2014 08/15/14 | Off Market | $255,000 | -- | -- |
| 07/24/2014 07/24/14 | Price Changed | $265,000 | -5.2% | $273 / Sq Ft |
| 06/04/2014 06/04/14 | For Sale | $279,500 | -- | $288 / Sq Ft |
Tax History Compared to Growth
Tax History
| Year | Tax Paid | Tax Assessment Tax Assessment Total Assessment is a certain percentage of the fair market value that is determined by local assessors to be the total taxable value of land and additions on the property. | Land | Improvement |
|---|---|---|---|---|
| 2024 | $6,238 | $484,300 | $333,300 | $151,000 |
| 2023 | $5,312 | $388,900 | $252,900 | $136,000 |
| 2022 | $4,917 | $336,800 | $219,900 | $116,900 |
| 2021 | $4,696 | $307,100 | $199,800 | $107,300 |
| 2020 | $4,498 | $299,700 | $194,800 | $104,900 |
| 2019 | $4,392 | $287,600 | $189,100 | $98,500 |
| 2018 | $4,256 | $272,100 | $181,900 | $90,200 |
| 2017 | $4,062 | $267,600 | $178,300 | $89,300 |
| 2016 | $3,966 | $267,600 | $178,300 | $89,300 |
| 2015 | $4,537 | $303,100 | $203,600 | $99,500 |
Agents Affiliated with this Home
-
L
Seller's Agent in 2022
Linda Foye
Coldwell Banker Realty - Andovers/Readings Regional
-
Mac Chinsomboon

Buyer's Agent in 2022
Mac Chinsomboon
Coldwell Banker Realty - Boston
(617) 905-6622
1 in this area
95 Total Sales
-
Carla Burns

Seller's Agent in 2014
Carla Burns
Coldwell Banker Realty - Andovers/Readings Regional
(978) 376-5448
8 in this area
90 Total Sales
Map
Source: MLS Property Information Network (MLS PIN)
MLS Number: 72977041
APN: ANDO-000074-000062-A000000
- 88 Central St
- 10 Torr St
- 47 Abbot St
- 56 Central St
- 35 Michael Way
- 58 Abbot St
- 3 Moraine St
- 11 Abbot St
- 11 Cuba St
- 24 Phillips St
- 1 Delisio Dr
- 22 Railroad St Unit 306
- Lot 6 Weeping Willow Dr
- 3 Weeping Willow Way
- 63 Andover St
- 1 Beech Cir
- 5 Manning Way
- 9 Temple Place Unit 9
- 50 High St Unit 15
- 22 Lincoln Cir W
