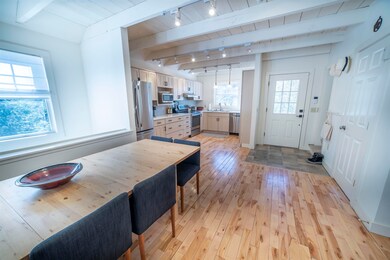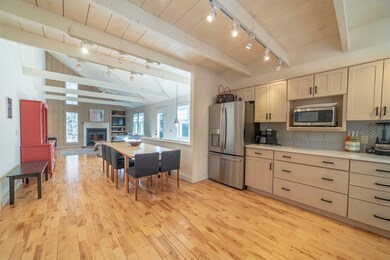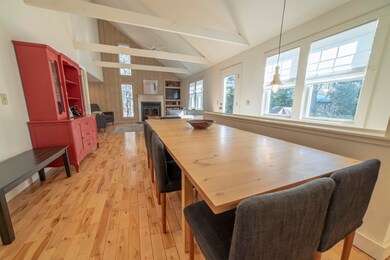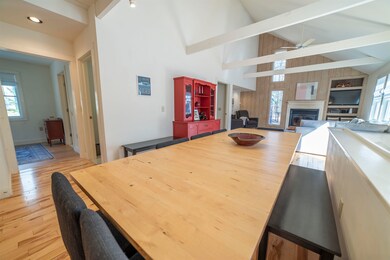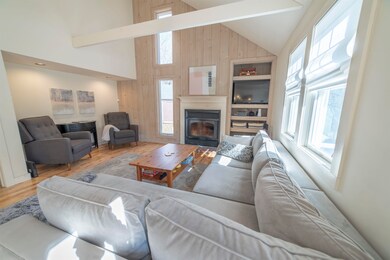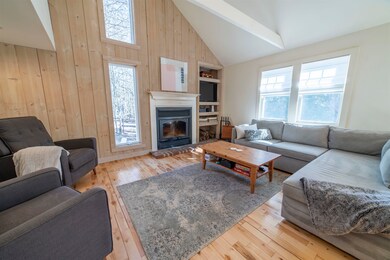
50 Mowing Way Wilmington, VT 05363
Highlights
- Ski Accessible
- Countryside Views
- Secluded Lot
- Cape Cod Architecture
- Deck
- Cathedral Ceiling
About This Home
As of August 2022Situated on the 3rd fairway of Haystack Golf Course, this light filled four bedroom plus loft home is a truly turnkey opportunity and in the perfect location for enjoying all that Vermont has to offers in all four seasons. Hit the links just outside your backdoor in warm weather or take your snowmobile on the VAST trails just a few doors away when the ground is snow covered. The open floor plan of this well designed home joins the kitchen, dining room and living room with large windows and wood burning fireplace, to help make entertaining a breeze. The lower level has a family room, two bedrooms, full bathroom and separated entrance with a finished mudroom for convenience. This home has been lovingly maintained with recent upgrades including remodeled kitchen with stainless appliances and quartz counters, primary bedroom bath, and half bath. Relax on the deck or toast marshmallows over the fire pit in the fenced yard. Located in a quiet neighborhood on a dead end road this property is within 10-minutes to the center of Wilmington for shopping, dining and Lake Whitingham, 10-minutes to The Hermitage Club and only 15-minutes to Mount Snow. You will never have to worry about being late for meeting up with friends.
Last Agent to Sell the Property
Southern Vermont Realty Group License #081.0134023 Listed on: 07/11/2022
Home Details
Home Type
- Single Family
Est. Annual Taxes
- $5,790
Year Built
- Built in 2001
Lot Details
- 0.25 Acre Lot
- Dirt Road
- Property has an invisible fence for dogs
- Landscaped
- Secluded Lot
- Level Lot
- Property is zoned residentail
HOA Fees
Parking
- Dirt Driveway
Home Design
- Cape Cod Architecture
- Concrete Foundation
- Wood Frame Construction
- Metal Roof
Interior Spaces
- 2-Story Property
- Cathedral Ceiling
- Ceiling Fan
- Wood Burning Fireplace
- Combination Dining and Living Room
- Countryside Views
Kitchen
- Electric Range
- Range Hood
- Microwave
- Dishwasher
Flooring
- Wood
- Carpet
- Ceramic Tile
Bedrooms and Bathrooms
- 4 Bedrooms
Laundry
- Dryer
- Washer
Finished Basement
- Walk-Out Basement
- Interior Basement Entry
- Laundry in Basement
- Natural lighting in basement
Home Security
- Home Security System
- Smart Thermostat
- Carbon Monoxide Detectors
- Fire and Smoke Detector
Outdoor Features
- Deck
- Covered patio or porch
Utilities
- Hot Water Heating System
- Heating System Uses Oil
- Radiant Heating System
- Community Sewer or Septic
- High Speed Internet
- Cable TV Available
Community Details
Overview
- Association fees include sewer, hoa fee
- Davis Mowing Subdivision
Recreation
- Hiking Trails
- Ski Accessible
- Snow Removal
Ownership History
Purchase Details
Home Financials for this Owner
Home Financials are based on the most recent Mortgage that was taken out on this home.Purchase Details
Similar Homes in Wilmington, VT
Home Values in the Area
Average Home Value in this Area
Purchase History
| Date | Type | Sale Price | Title Company |
|---|---|---|---|
| Deed | $477,000 | -- | |
| Interfamily Deed Transfer | $315,000 | -- |
Property History
| Date | Event | Price | Change | Sq Ft Price |
|---|---|---|---|---|
| 08/25/2022 08/25/22 | Sold | $477,000 | +4.8% | $210 / Sq Ft |
| 07/13/2022 07/13/22 | Pending | -- | -- | -- |
| 07/11/2022 07/11/22 | For Sale | $455,000 | +62.5% | $201 / Sq Ft |
| 12/06/2019 12/06/19 | Sold | $280,000 | -6.4% | $123 / Sq Ft |
| 11/19/2019 11/19/19 | Pending | -- | -- | -- |
| 09/22/2019 09/22/19 | For Sale | $299,000 | -- | $132 / Sq Ft |
Tax History Compared to Growth
Tax History
| Year | Tax Paid | Tax Assessment Tax Assessment Total Assessment is a certain percentage of the fair market value that is determined by local assessors to be the total taxable value of land and additions on the property. | Land | Improvement |
|---|---|---|---|---|
| 2024 | $6,945 | $377,660 | $42,000 | $335,660 |
| 2023 | $5,862 | $263,230 | $25,000 | $238,230 |
| 2022 | $5,862 | $263,230 | $25,000 | $238,230 |
| 2021 | $5,789 | $263,230 | $25,000 | $238,230 |
| 2020 | $6,375 | $263,230 | $25,000 | $238,230 |
| 2019 | $6,173 | $264,000 | $0 | $0 |
| 2018 | $5,946 | $264,000 | $0 | $0 |
| 2016 | $5,345 | $264,000 | $0 | $0 |
Agents Affiliated with this Home
-
Patrice Schneider

Seller's Agent in 2022
Patrice Schneider
Southern Vermont Realty Group
(802) 375-3610
50 in this area
160 Total Sales
-
Betsy Wadsworth

Buyer's Agent in 2022
Betsy Wadsworth
Four Seasons Sotheby's Int'l Realty
(802) 579-8689
63 in this area
218 Total Sales
-
Meg Streeter

Seller's Agent in 2019
Meg Streeter
Meg Streeter Real Estate
(802) 578-6428
33 in this area
53 Total Sales
Map
Source: PrimeMLS
MLS Number: 4920039
APN: 762-242-10394
- 100 Mowing Way
- 343 Haystack Rd
- 43 1st Ln Unit 25
- 43 1st Ln Unit 28
- 394 Haystack Rd Unit 2
- 5 First Ln Unit 1
- 62 Mann Rd
- 00 Two Brook Dr
- 41 Two Brook Dr
- 16 Tenth Unit 40
- 100 Chimney Hill Rd
- 95 Chimney Hill Rd
- 118 Chimney Hill Rd
- 133 Howes Loop
- 22 Lower Howe's Rd Unit A89
- 8 Lilla Ln
- LOT 158/160 High Peak Way
- Lot 162 High Peak Way
- 111 Binney Brook Rd Unit M581
- 30 Upper Howes Way

