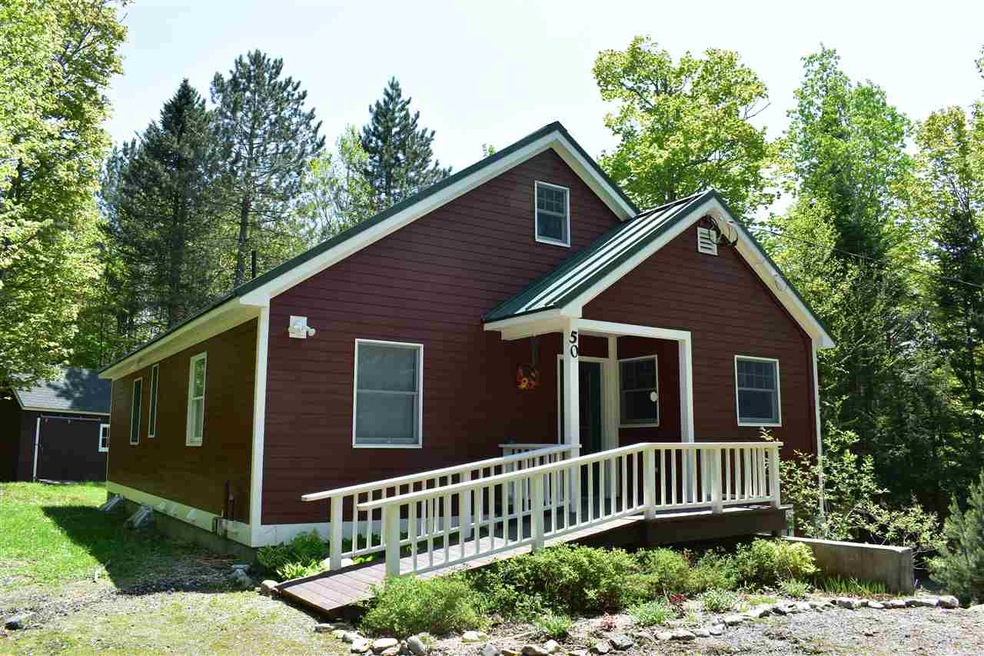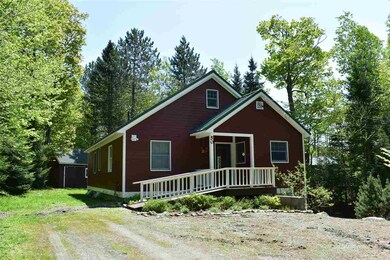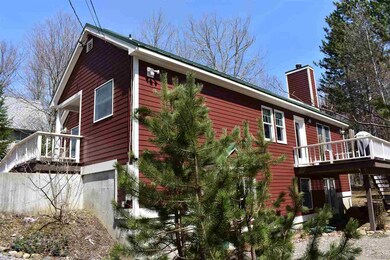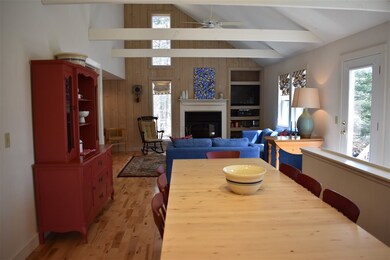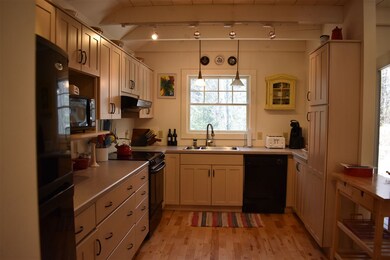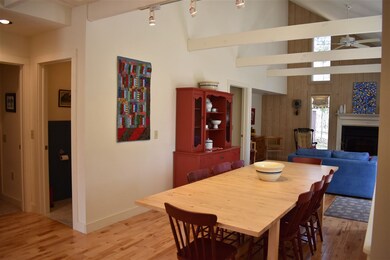
50 Mowing Way Wilmington, VT 05363
Highlights
- Deck
- Radiant Floor
- Furnished
- Contemporary Architecture
- Cathedral Ceiling
- Bathtub
About This Home
As of August 2022You must step inside this bright and welcoming Vermont home - you will be astonished at how much well-designed living space is here. The principles of universal design ( the design and composition of an environment so that it can be accessed, understood and used to the greatest extent possible by all people) have been incorporated into this home. With 4 BR, a loft and a bonus game room/bedroom the floor plan provides flexible and accommodating room for everyone in all seasons. The open space kitchen/dining room/and living room is warmed by the wood-burning fireplace and radiant heat provided by a top of the line Buderus boiler. The bedroom layout works very well (and can sleep 12-14 people) with two bedrooms on the main level, a loft and bonus room upstairs and two bedrooms on the walk-out lower level. There are two attractive entrances each with level parking, an evergreen-lined lot, a deck next to the dining area, several walk-in storage closets, a compact family/game room with foosball table, a laundry area and oversized utility rooms. With a location next to the Hermitage Golf Course, you are also 7 miles from Mount Snow, lakes and many hiking trails..
Last Agent to Sell the Property
Meg Streeter Real Estate License #081.0003119 Listed on: 09/22/2019
Home Details
Home Type
- Single Family
Est. Annual Taxes
- $6,173
Year Built
- Built in 2001
Lot Details
- 0.25 Acre Lot
- Landscaped
- Lot Sloped Up
Home Design
- Contemporary Architecture
- Concrete Foundation
- Wood Frame Construction
- Metal Roof
Interior Spaces
- 2-Story Property
- Furnished
- Cathedral Ceiling
- Wood Burning Fireplace
- Combination Dining and Living Room
Kitchen
- Electric Range
- Microwave
- Dishwasher
Flooring
- Wood
- Carpet
- Radiant Floor
- Ceramic Tile
Bedrooms and Bathrooms
- 5 Bedrooms
- Walk-In Closet
- Bathroom on Main Level
- Bathtub
Laundry
- Laundry on main level
- Dryer
- Washer
Finished Basement
- Walk-Out Basement
- Basement Fills Entire Space Under The House
- Connecting Stairway
- Basement Storage
Parking
- Gravel Driveway
- Off-Street Parking
Accessible Home Design
- Doors with lever handles
- Stepless Entry
- Hard or Low Nap Flooring
- Ramped or Level from Garage
Outdoor Features
- Deck
- Shed
Schools
- Deerfield Valley Elem. Sch Elementary School
- Twin Valley Middle School
- Twin Valley High School
Utilities
- Zoned Heating
- Hot Water Heating System
- Heating System Uses Oil
- Radiant Heating System
- 200+ Amp Service
- Water Heater
- Cable TV Available
Community Details
Overview
- Association fees include sewer, water, hoa fee
- Davis Mowing Village Subdivision
Recreation
- Recreational Area
Ownership History
Purchase Details
Home Financials for this Owner
Home Financials are based on the most recent Mortgage that was taken out on this home.Purchase Details
Similar Homes in the area
Home Values in the Area
Average Home Value in this Area
Purchase History
| Date | Type | Sale Price | Title Company |
|---|---|---|---|
| Deed | $477,000 | -- | |
| Interfamily Deed Transfer | $315,000 | -- |
Property History
| Date | Event | Price | Change | Sq Ft Price |
|---|---|---|---|---|
| 08/25/2022 08/25/22 | Sold | $477,000 | +4.8% | $210 / Sq Ft |
| 07/13/2022 07/13/22 | Pending | -- | -- | -- |
| 07/11/2022 07/11/22 | For Sale | $455,000 | +62.5% | $201 / Sq Ft |
| 12/06/2019 12/06/19 | Sold | $280,000 | -6.4% | $123 / Sq Ft |
| 11/19/2019 11/19/19 | Pending | -- | -- | -- |
| 09/22/2019 09/22/19 | For Sale | $299,000 | -- | $132 / Sq Ft |
Tax History Compared to Growth
Tax History
| Year | Tax Paid | Tax Assessment Tax Assessment Total Assessment is a certain percentage of the fair market value that is determined by local assessors to be the total taxable value of land and additions on the property. | Land | Improvement |
|---|---|---|---|---|
| 2024 | $6,945 | $377,660 | $42,000 | $335,660 |
| 2023 | $5,862 | $263,230 | $25,000 | $238,230 |
| 2022 | $5,862 | $263,230 | $25,000 | $238,230 |
| 2021 | $5,789 | $263,230 | $25,000 | $238,230 |
| 2020 | $6,375 | $263,230 | $25,000 | $238,230 |
| 2019 | $6,173 | $264,000 | $0 | $0 |
| 2018 | $5,946 | $264,000 | $0 | $0 |
| 2016 | $5,345 | $264,000 | $0 | $0 |
Agents Affiliated with this Home
-
Patrice Schneider

Seller's Agent in 2022
Patrice Schneider
Southern Vermont Realty Group
(802) 375-3610
50 in this area
160 Total Sales
-
Betsy Wadsworth

Buyer's Agent in 2022
Betsy Wadsworth
Four Seasons Sotheby's Int'l Realty
(802) 579-8689
63 in this area
218 Total Sales
-
Meg Streeter

Seller's Agent in 2019
Meg Streeter
Meg Streeter Real Estate
(802) 578-6428
33 in this area
53 Total Sales
Map
Source: PrimeMLS
MLS Number: 4777835
APN: 762-242-10394
- 100 Mowing Way
- 343 Haystack Rd
- 43 1st Ln Unit 25
- 43 1st Ln Unit 28
- 394 Haystack Rd Unit 2
- 5 First Ln Unit 1
- 62 Mann Rd
- 00 Two Brook Dr
- 41 Two Brook Dr
- 16 Tenth Unit 40
- 100 Chimney Hill Rd
- 95 Chimney Hill Rd
- 118 Chimney Hill Rd
- 133 Howes Loop
- 22 Lower Howe's Rd Unit A89
- 8 Lilla Ln
- LOT 158/160 High Peak Way
- Lot 162 High Peak Way
- 111 Binney Brook Rd Unit M581
- 30 Upper Howes Way
