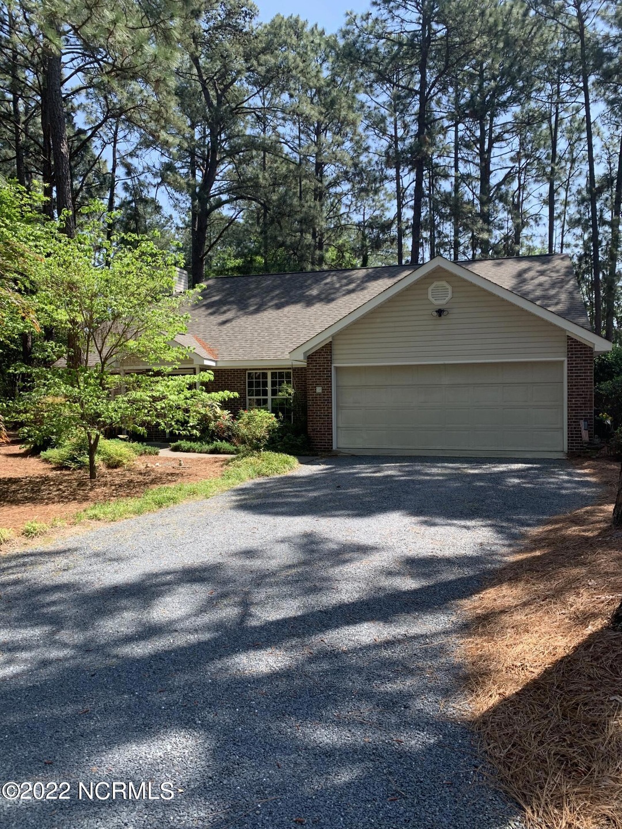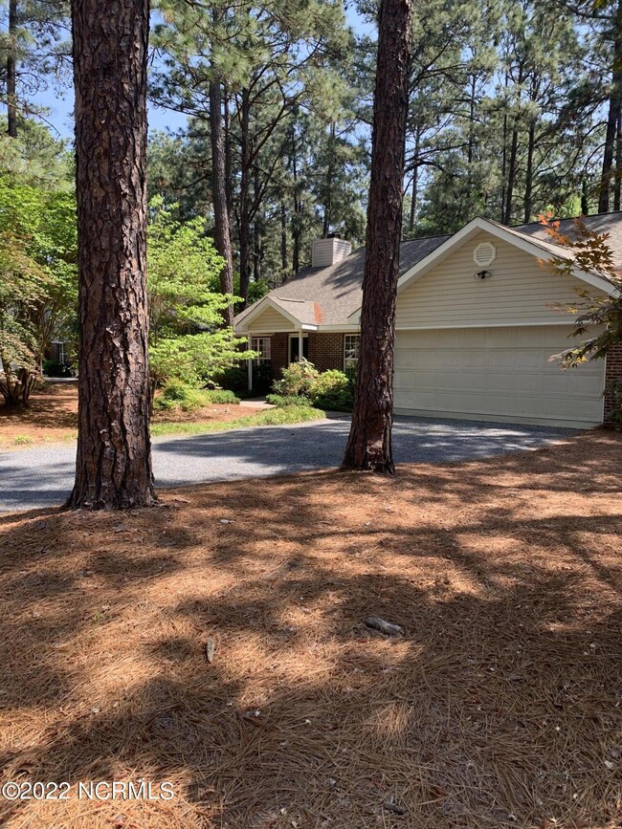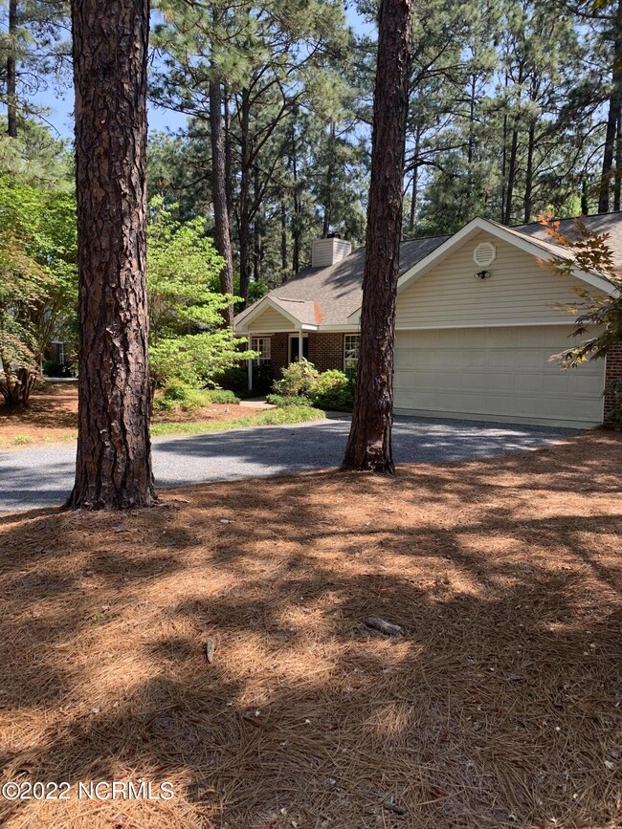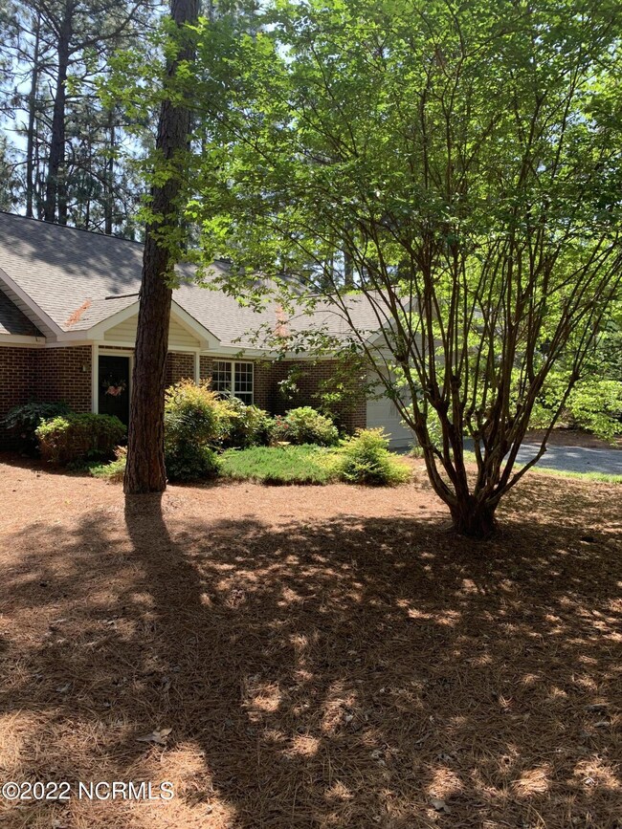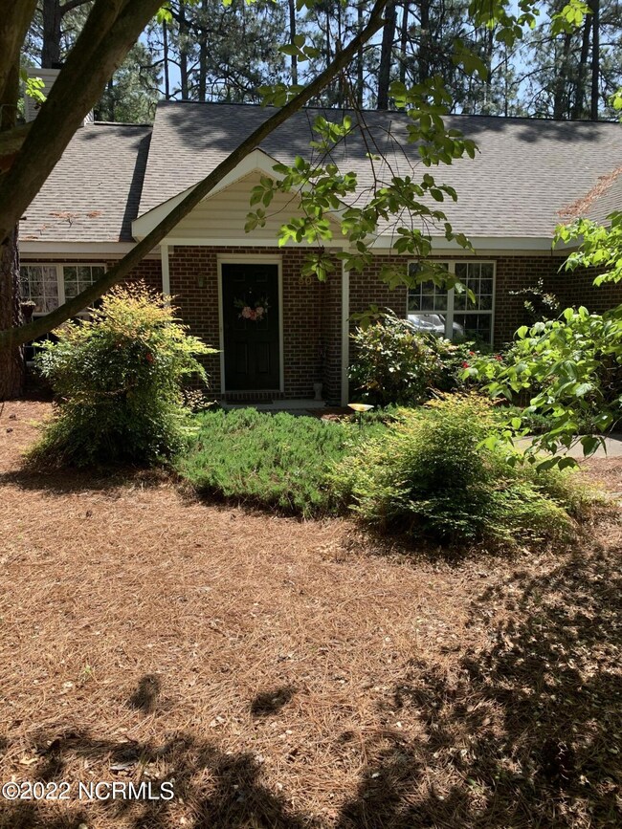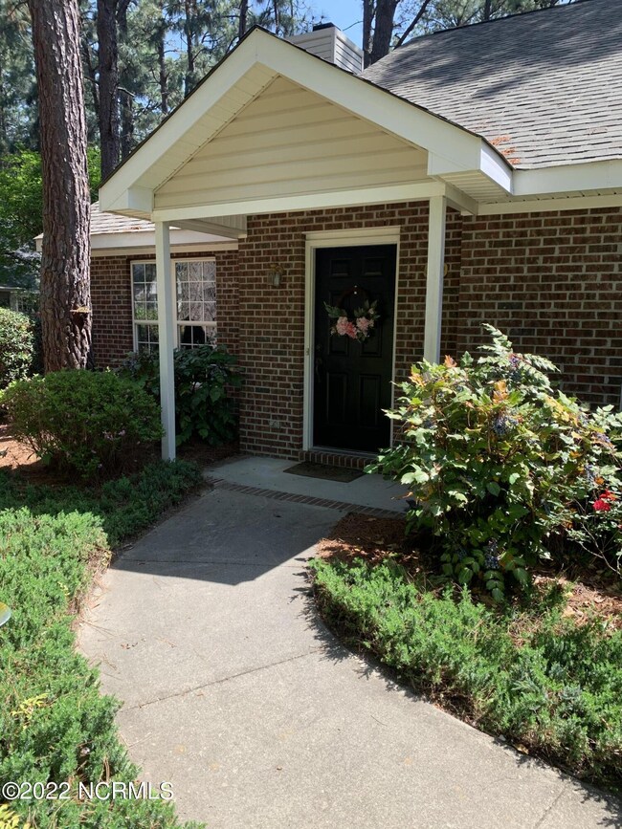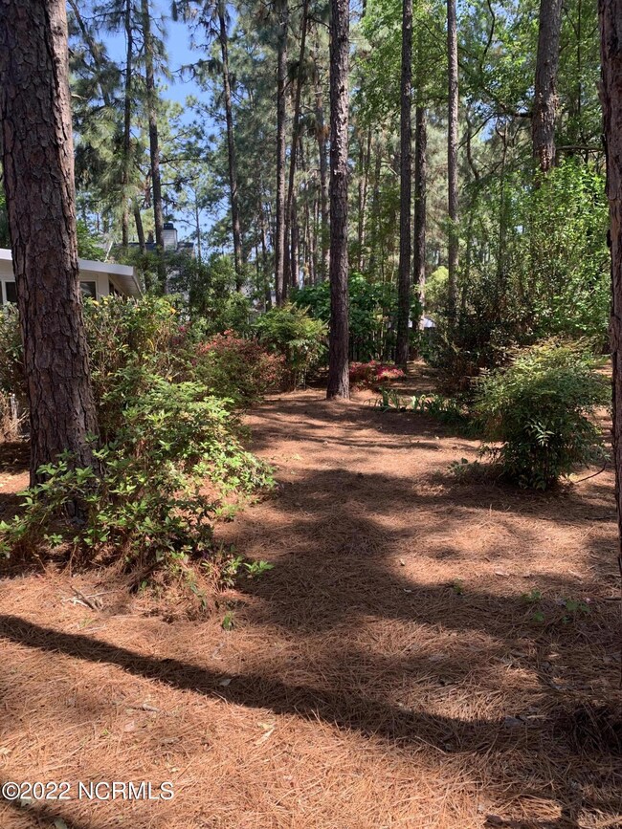
50 Rutledge Ln Pinehurst, NC 28374
Highlights
- No HOA
- Breakfast Area or Nook
- Enclosed patio or porch
- Pinehurst Elementary School Rated A-
- Formal Dining Room
- Walk-In Closet
About This Home
As of August 2022Wonderful home in Village Acres on very quiet and short street. Convenient to both 211 and 15-501 entrances. This ranch home offers easy and convenient living with a low maintenance yard with an abundance of mature landscaping and large private yard. At the end of the street is direct access to the Pinehurst Greenway trails. The interior has easy care laminate flooring and ceramic tile and spacious rooms with a vaulted ceiling in the living room and lovely gas log fireplace. Roof was replaced in 2018. Village Acres is conveniently located near the hospital and medical facilities, fitness center and shopping.
Last Agent to Sell the Property
Maria McBrayer, Broker License #181902 Listed on: 05/20/2022
Home Details
Home Type
- Single Family
Est. Annual Taxes
- $1,813
Year Built
- Built in 1994
Lot Details
- 0.28 Acre Lot
- Lot Dimensions are 100'x120'x100'x120'
- Property is zoned R10
Home Design
- Slab Foundation
- Wood Frame Construction
- Shingle Roof
- Vinyl Siding
- Stick Built Home
Interior Spaces
- 1,814 Sq Ft Home
- 1-Story Property
- Gas Log Fireplace
- Living Room
- Formal Dining Room
- Pull Down Stairs to Attic
- Breakfast Area or Nook
- Laundry in Hall
Flooring
- Laminate
- Tile
Bedrooms and Bathrooms
- 3 Bedrooms
- Walk-In Closet
- 2 Full Bathrooms
Parking
- 2 Car Attached Garage
- Gravel Driveway
Outdoor Features
- Enclosed patio or porch
Utilities
- Heat Pump System
- Propane
- Electric Water Heater
- Fuel Tank
- Municipal Trash
Listing and Financial Details
- Assessor Parcel Number 00030087
Community Details
Overview
- No Home Owners Association
- Village Acres Subdivision
Recreation
- Trails
Ownership History
Purchase Details
Home Financials for this Owner
Home Financials are based on the most recent Mortgage that was taken out on this home.Purchase Details
Home Financials for this Owner
Home Financials are based on the most recent Mortgage that was taken out on this home.Purchase Details
Purchase Details
Similar Homes in Pinehurst, NC
Home Values in the Area
Average Home Value in this Area
Purchase History
| Date | Type | Sale Price | Title Company |
|---|---|---|---|
| Warranty Deed | $360,000 | Thigpen & Jenkins Llp | |
| Warranty Deed | $205,000 | None Available | |
| Interfamily Deed Transfer | -- | None Available | |
| Interfamily Deed Transfer | -- | None Available |
Mortgage History
| Date | Status | Loan Amount | Loan Type |
|---|---|---|---|
| Open | $342,000 | New Conventional |
Property History
| Date | Event | Price | Change | Sq Ft Price |
|---|---|---|---|---|
| 08/23/2022 08/23/22 | Sold | $360,000 | -4.0% | $198 / Sq Ft |
| 07/21/2022 07/21/22 | Pending | -- | -- | -- |
| 06/21/2022 06/21/22 | Price Changed | $375,000 | -6.2% | $207 / Sq Ft |
| 05/20/2022 05/20/22 | For Sale | $399,900 | +95.1% | $220 / Sq Ft |
| 12/10/2018 12/10/18 | Sold | $205,000 | 0.0% | $108 / Sq Ft |
| 11/10/2018 11/10/18 | Pending | -- | -- | -- |
| 04/26/2018 04/26/18 | For Sale | $205,000 | -- | $108 / Sq Ft |
Tax History Compared to Growth
Tax History
| Year | Tax Paid | Tax Assessment Tax Assessment Total Assessment is a certain percentage of the fair market value that is determined by local assessors to be the total taxable value of land and additions on the property. | Land | Improvement |
|---|---|---|---|---|
| 2024 | $1,835 | $320,470 | $55,000 | $265,470 |
| 2023 | $1,915 | $320,470 | $55,000 | $265,470 |
| 2022 | $1,602 | $191,820 | $30,000 | $161,820 |
| 2021 | $1,659 | $191,820 | $30,000 | $161,820 |
| 2020 | $1,642 | $191,820 | $30,000 | $161,820 |
| 2019 | $1,642 | $191,820 | $30,000 | $161,820 |
| 2018 | $1,464 | $183,010 | $26,500 | $156,510 |
| 2017 | $1,446 | $183,010 | $26,500 | $156,510 |
| 2015 | $1,418 | $183,010 | $26,500 | $156,510 |
| 2014 | $1,314 | $171,720 | $26,500 | $145,220 |
| 2013 | -- | $171,720 | $26,500 | $145,220 |
Agents Affiliated with this Home
-

Seller's Agent in 2022
Maria McBrayer
Maria McBrayer, Broker
(910) 690-0055
20 Total Sales
-

Buyer's Agent in 2022
Victoria Adkins
Coldwell Banker Advantage-Southern Pines
(910) 992-8171
152 Total Sales
-
F
Seller's Agent in 2018
Felicia Forman
Carolina Property Sales
Map
Source: Hive MLS
MLS Number: 100329127
APN: 8563-18-32-7351
- 5 Vinson Ln Unit 9
- 8 Rutledge Ln
- 16 Moore Dr
- 2 Tyler Way Unit 9
- 60 Spring Lake Dr
- 44 Spring Lake Dr
- 137 Sakonnet Trail
- 22 Calhoun Ln
- 28 Kahkwa Trail
- 127 Sakonnet Trail
- 95 Vixen Ln
- 14 Minikahada Trail
- 9 Sedgefield Ln
- 301 Spring Lake Dr
- 399 Spring Lake Dr
- 12 Shenecossett Ln
- 125 Pinehurst Trace Dr
- 20 Shenecossett Ln
- 560 Pinehurst Trace Dr
- 145 Pinehurst Trace Dr
