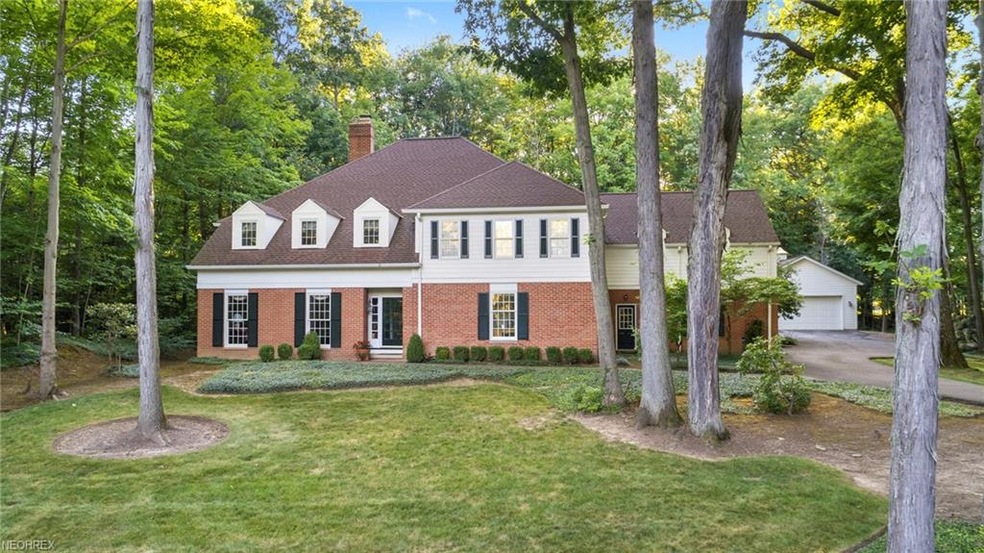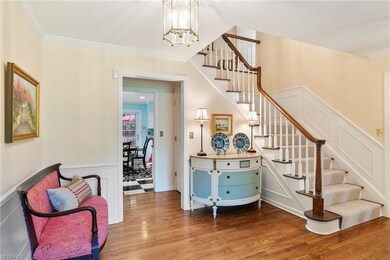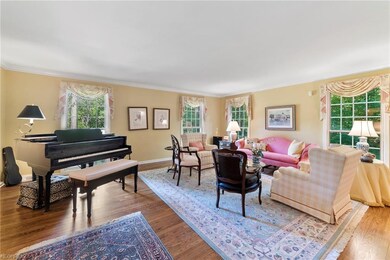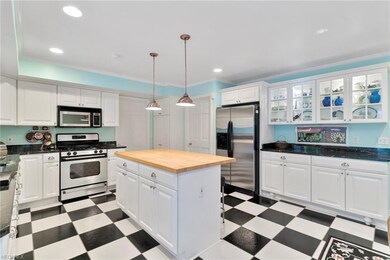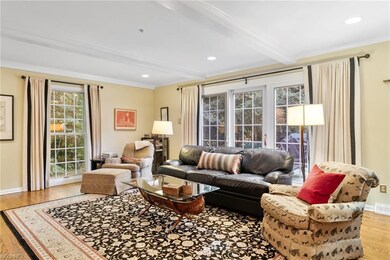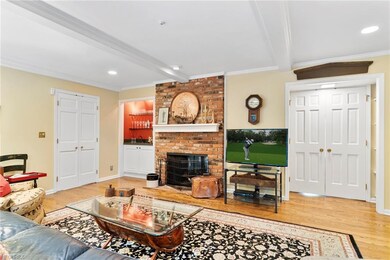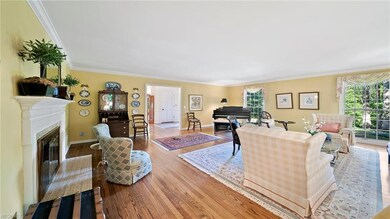
50 Windrush Dr Chagrin Falls, OH 44022
Highlights
- View of Trees or Woods
- Colonial Architecture
- Wooded Lot
- Moreland Hills Elementary School Rated A
- Pond
- 2 Fireplaces
About This Home
As of August 2024Remarkable colonial sprawling over nearly 5,000 square feet in the highly sought after Moreland Hills community. This miraculous and well-maintained home overlooks a pond and a lush and wooded 1.9 acres of gorgeous land. With five spacious bedrooms and 6 bathrooms, this home is perfect for the growing family. Timeless design mixed with contemporary accents highlighted in today's color palette. Large floor to ceiling windows flood natural light into the home. Three family rooms- two on the first floor and additional space on the second floor. Open and airy white kitchen will surely be your favorite hangout space, simply walk out the kitchen sliders to the outdoor patio to complete the experience. Formal dining room is perfect for entertaining. Private office space on the main floor. The second floor boasts five bedrooms including the master featuring a walk-in closet and private bathroom with walk-in shower and jacuzzi soaking tub. Full and finished basement awaits your creative design. Large, private first-floor laundry for your convenience. Four car garage space with two attached and two additional for extra storage space. NO SEPTIC! Public water & sewer. Do not miss this rare opportunity to own this extraordinary gem.
Last Agent to Sell the Property
Keller Williams Living License #2009003038 Listed on: 07/23/2018

Co-Listed By
Valerie Sotak
Deleted Agent License #2017002442
Home Details
Home Type
- Single Family
Est. Annual Taxes
- $18,326
Year Built
- Built in 1970
Lot Details
- 1.9 Acre Lot
- Lot Dimensions are 145x510
- Cul-De-Sac
- Property has an invisible fence for dogs
- Wooded Lot
HOA Fees
- $45 Monthly HOA Fees
Parking
- 4 Car Garage
Home Design
- Colonial Architecture
- Brick Exterior Construction
- Asphalt Roof
Interior Spaces
- 4,772 Sq Ft Home
- 2-Story Property
- 2 Fireplaces
- Views of Woods
- Finished Basement
- Basement Fills Entire Space Under The House
- Fire and Smoke Detector
Kitchen
- Built-In Oven
- Dishwasher
- Disposal
Bedrooms and Bathrooms
- 5 Bedrooms
Laundry
- Dryer
- Washer
Outdoor Features
- Pond
- Patio
Utilities
- Forced Air Zoned Heating and Cooling System
- Heating System Uses Gas
Community Details
- Association fees include landscaping
- S Woodland Glen Community
Listing and Financial Details
- Assessor Parcel Number 912-04-021
Ownership History
Purchase Details
Home Financials for this Owner
Home Financials are based on the most recent Mortgage that was taken out on this home.Purchase Details
Home Financials for this Owner
Home Financials are based on the most recent Mortgage that was taken out on this home.Purchase Details
Home Financials for this Owner
Home Financials are based on the most recent Mortgage that was taken out on this home.Purchase Details
Home Financials for this Owner
Home Financials are based on the most recent Mortgage that was taken out on this home.Purchase Details
Home Financials for this Owner
Home Financials are based on the most recent Mortgage that was taken out on this home.Purchase Details
Purchase Details
Purchase Details
Similar Homes in Chagrin Falls, OH
Home Values in the Area
Average Home Value in this Area
Purchase History
| Date | Type | Sale Price | Title Company |
|---|---|---|---|
| Warranty Deed | $1,210,000 | Ohio Real Title | |
| Warranty Deed | $744,000 | Competitive Title | |
| Survivorship Deed | $689,000 | -- | |
| Warranty Deed | $689,000 | -- | |
| Interfamily Deed Transfer | -- | -- | |
| Warranty Deed | $635,000 | Real Estate Title | |
| Deed | $334,000 | -- | |
| Deed | $320,000 | -- | |
| Deed | -- | -- |
Mortgage History
| Date | Status | Loan Amount | Loan Type |
|---|---|---|---|
| Previous Owner | $650,000 | New Conventional | |
| Previous Owner | $595,200 | New Conventional | |
| Previous Owner | $322,700 | Purchase Money Mortgage | |
| Previous Owner | $508,000 | No Value Available | |
| Previous Owner | $150,000 | Unknown |
Property History
| Date | Event | Price | Change | Sq Ft Price |
|---|---|---|---|---|
| 08/30/2024 08/30/24 | Sold | $1,210,000 | +1.3% | $254 / Sq Ft |
| 04/27/2024 04/27/24 | Pending | -- | -- | -- |
| 04/22/2024 04/22/24 | For Sale | $1,195,000 | +60.6% | $250 / Sq Ft |
| 11/30/2018 11/30/18 | Sold | $744,000 | +2.1% | $156 / Sq Ft |
| 07/28/2018 07/28/18 | Pending | -- | -- | -- |
| 07/23/2018 07/23/18 | For Sale | $729,000 | -- | $153 / Sq Ft |
Tax History Compared to Growth
Tax History
| Year | Tax Paid | Tax Assessment Tax Assessment Total Assessment is a certain percentage of the fair market value that is determined by local assessors to be the total taxable value of land and additions on the property. | Land | Improvement |
|---|---|---|---|---|
| 2024 | $17,853 | $305,235 | $51,660 | $253,575 |
| 2023 | $17,976 | $260,400 | $55,650 | $204,750 |
| 2022 | $17,998 | $260,400 | $55,650 | $204,750 |
| 2021 | $17,819 | $260,400 | $55,650 | $204,750 |
| 2020 | $19,182 | $262,330 | $49,250 | $213,080 |
| 2019 | $18,569 | $749,500 | $140,700 | $608,800 |
| 2018 | $18,385 | $262,330 | $49,250 | $213,080 |
| 2017 | $18,326 | $259,560 | $50,050 | $209,510 |
| 2016 | $18,114 | $259,560 | $50,050 | $209,510 |
| 2015 | $17,638 | $259,560 | $50,050 | $209,510 |
| 2014 | $17,638 | $242,590 | $46,760 | $195,830 |
Agents Affiliated with this Home
-
Adam Kaufman

Seller's Agent in 2024
Adam Kaufman
Howard Hanna
(216) 299-3535
48 in this area
678 Total Sales
-
Susan Smith

Buyer's Agent in 2024
Susan Smith
Howard Hanna
(216) 831-9310
8 in this area
343 Total Sales
-
Nancy Kramer

Buyer Co-Listing Agent in 2024
Nancy Kramer
Howard Hanna
(216) 577-8511
2 in this area
16 Total Sales
-
C.J. Trivisonno

Seller's Agent in 2018
C.J. Trivisonno
Keller Williams Living
(440) 941-7707
322 Total Sales
-
V
Seller Co-Listing Agent in 2018
Valerie Sotak
Deleted Agent
-
Patty Sullivan

Buyer's Agent in 2018
Patty Sullivan
Howard Hanna
(216) 999-7252
1 in this area
25 Total Sales
Map
Source: MLS Now
MLS Number: 4021060
APN: 912-04-021
- 3637 Som Center Rd
- 3450 Roundwood Rd
- 38080 Berkeley Ave
- 3940 Ellendale Rd
- 33100 Pinetree Rd
- 3965 Ellendale Rd
- 4000 Wiltshire Rd
- 34112 Chagrin Blvd Unit 7102
- 34112 Chagrin Blvd Unit 7106
- 34100 Chagrin Blvd Unit 1105
- 19 Brandywood Dr
- 312 Woodridge Ln
- 33300 N Deer Creek Ln
- 3995 Som Center Rd
- 25 Brandon Ct
- 70 Basswood Ln
- 33870 Hiram Trail
- 32570 Creekside Dr
- 31449 Pinetree Rd
- 4080 Chagrin River Rd
