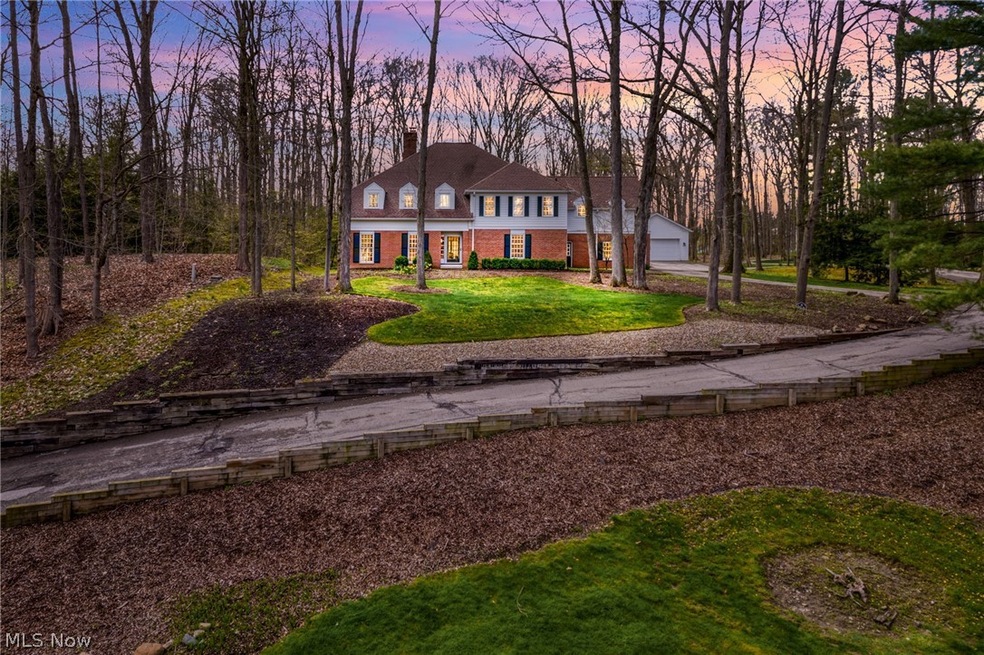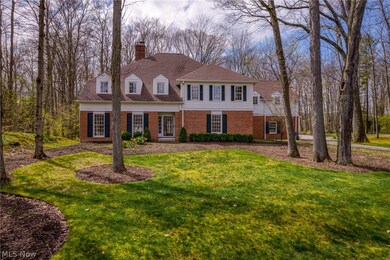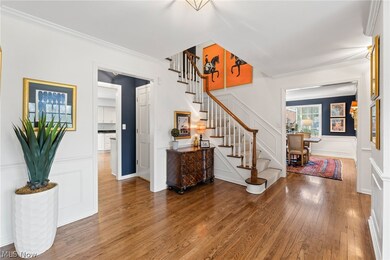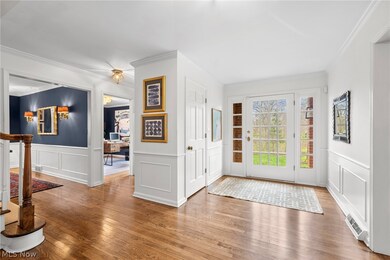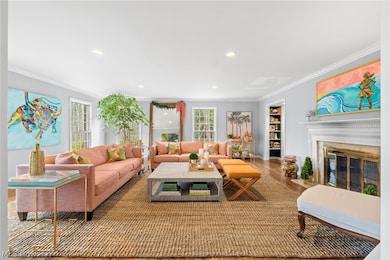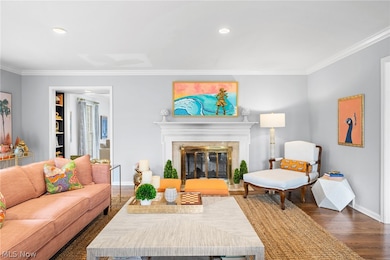
50 Windrush Dr Chagrin Falls, OH 44022
Highlights
- Colonial Architecture
- Family Room with Fireplace
- Hydromassage or Jetted Bathtub
- Moreland Hills Elementary School Rated A
- Cathedral Ceiling
- Granite Countertops
About This Home
As of August 2024Stunning traditional center hall Georgian colonial sited on a magnificent park like lot! This home is the epitome of graciousness offering exemplary quality and lovely details throughout. The large entry foyer opens in the fabulous living room which features floor to ceiling windows, hardwood floors, and a handsome fireplace! Entertain in style in the formal dining room which has a picture window and is perfect for holiday gatherings! The updated gourmet kitchen has a center-island with butcher block countertop, granite tops on the remainder, stainless steel appliances, and flows directly into the family room! The lovely family room has a beamed ceiling, handsome brick fireplace, and sliding glass doors to the rear yard! In addition, there is a private study, two powder rooms, and a huge laundry room/mud room. The expansive second floor has 5 bedrooms, 4 full bathrooms, an incredible second floor bonus room with vaulted beamed ceiling, and is accessed via a front and rear staircase. The owner's suite has a magnificent bedroom with sitting area and an updated glamour bathroom! An additional bonus is the amazingly finished lower level which features an additional family room and recreation room! Summers will be enjoyed on the expansive patio overlooking the truly breathtaking park like yard! This exceptional home is beautifully decorated throughout and well cared for! A truly outstanding presentation!
Last Agent to Sell the Property
Howard Hanna Brokerage Email: adamkaufman@howardhanna.com 216-831-7370 License #351481 Listed on: 04/22/2024

Home Details
Home Type
- Single Family
Est. Annual Taxes
- $17,976
Year Built
- Built in 1970
Lot Details
- 1.9 Acre Lot
- Street terminates at a dead end
- East Facing Home
- Landscaped
- Sprinkler System
- Many Trees
HOA Fees
- $52 Monthly HOA Fees
Parking
- 4 Car Garage
Home Design
- Colonial Architecture
- Brick Exterior Construction
- Block Foundation
- Asphalt Roof
- Clap Board Siding
Interior Spaces
- 4,772 Sq Ft Home
- 2-Story Property
- Built-In Features
- Crown Molding
- Beamed Ceilings
- Cathedral Ceiling
- Recessed Lighting
- Chandelier
- Entrance Foyer
- Family Room with Fireplace
- 2 Fireplaces
- Living Room with Fireplace
- Basement
- Sump Pump
- Home Security System
Kitchen
- Eat-In Kitchen
- Range
- Microwave
- Dishwasher
- Kitchen Island
- Granite Countertops
Bedrooms and Bathrooms
- 5 Bedrooms
- Walk-In Closet
- 6 Bathrooms
- Double Vanity
- Hydromassage or Jetted Bathtub
Laundry
- Dryer
- Washer
Additional Features
- Patio
- Forced Air Heating and Cooling System
Community Details
- Association fees include ground maintenance
- Woodland Glen Association
- Merriman Const Cos Woodland G Subdivision
Listing and Financial Details
- Home warranty included in the sale of the property
- Assessor Parcel Number 912-04-021
Ownership History
Purchase Details
Home Financials for this Owner
Home Financials are based on the most recent Mortgage that was taken out on this home.Purchase Details
Home Financials for this Owner
Home Financials are based on the most recent Mortgage that was taken out on this home.Purchase Details
Home Financials for this Owner
Home Financials are based on the most recent Mortgage that was taken out on this home.Purchase Details
Home Financials for this Owner
Home Financials are based on the most recent Mortgage that was taken out on this home.Purchase Details
Home Financials for this Owner
Home Financials are based on the most recent Mortgage that was taken out on this home.Purchase Details
Purchase Details
Purchase Details
Similar Homes in the area
Home Values in the Area
Average Home Value in this Area
Purchase History
| Date | Type | Sale Price | Title Company |
|---|---|---|---|
| Warranty Deed | $1,210,000 | Ohio Real Title | |
| Warranty Deed | $744,000 | Competitive Title | |
| Survivorship Deed | $689,000 | -- | |
| Warranty Deed | $689,000 | -- | |
| Interfamily Deed Transfer | -- | -- | |
| Warranty Deed | $635,000 | Real Estate Title | |
| Deed | $334,000 | -- | |
| Deed | $320,000 | -- | |
| Deed | -- | -- |
Mortgage History
| Date | Status | Loan Amount | Loan Type |
|---|---|---|---|
| Previous Owner | $650,000 | New Conventional | |
| Previous Owner | $595,200 | New Conventional | |
| Previous Owner | $322,700 | Purchase Money Mortgage | |
| Previous Owner | $508,000 | No Value Available | |
| Previous Owner | $150,000 | Unknown |
Property History
| Date | Event | Price | Change | Sq Ft Price |
|---|---|---|---|---|
| 08/30/2024 08/30/24 | Sold | $1,210,000 | +1.3% | $254 / Sq Ft |
| 04/27/2024 04/27/24 | Pending | -- | -- | -- |
| 04/22/2024 04/22/24 | For Sale | $1,195,000 | +60.6% | $250 / Sq Ft |
| 11/30/2018 11/30/18 | Sold | $744,000 | +2.1% | $156 / Sq Ft |
| 07/28/2018 07/28/18 | Pending | -- | -- | -- |
| 07/23/2018 07/23/18 | For Sale | $729,000 | -- | $153 / Sq Ft |
Tax History Compared to Growth
Tax History
| Year | Tax Paid | Tax Assessment Tax Assessment Total Assessment is a certain percentage of the fair market value that is determined by local assessors to be the total taxable value of land and additions on the property. | Land | Improvement |
|---|---|---|---|---|
| 2024 | $17,853 | $305,235 | $51,660 | $253,575 |
| 2023 | $17,976 | $260,400 | $55,650 | $204,750 |
| 2022 | $17,998 | $260,400 | $55,650 | $204,750 |
| 2021 | $17,819 | $260,400 | $55,650 | $204,750 |
| 2020 | $19,182 | $262,330 | $49,250 | $213,080 |
| 2019 | $18,569 | $749,500 | $140,700 | $608,800 |
| 2018 | $18,385 | $262,330 | $49,250 | $213,080 |
| 2017 | $18,326 | $259,560 | $50,050 | $209,510 |
| 2016 | $18,114 | $259,560 | $50,050 | $209,510 |
| 2015 | $17,638 | $259,560 | $50,050 | $209,510 |
| 2014 | $17,638 | $242,590 | $46,760 | $195,830 |
Agents Affiliated with this Home
-
Adam Kaufman

Seller's Agent in 2024
Adam Kaufman
Howard Hanna
(216) 299-3535
48 in this area
678 Total Sales
-
Susan Smith

Buyer's Agent in 2024
Susan Smith
Howard Hanna
(216) 831-9310
8 in this area
343 Total Sales
-
Nancy Kramer

Buyer Co-Listing Agent in 2024
Nancy Kramer
Howard Hanna
(216) 577-8511
2 in this area
16 Total Sales
-
C.J. Trivisonno

Seller's Agent in 2018
C.J. Trivisonno
Keller Williams Living
(440) 941-7707
322 Total Sales
-
V
Seller Co-Listing Agent in 2018
Valerie Sotak
Deleted Agent
-
Patty Sullivan

Buyer's Agent in 2018
Patty Sullivan
Howard Hanna
(216) 999-7252
1 in this area
25 Total Sales
Map
Source: MLS Now (Howard Hanna)
MLS Number: 5031276
APN: 912-04-021
- 3637 Som Center Rd
- 3450 Roundwood Rd
- 38080 Berkeley Ave
- 3940 Ellendale Rd
- 33100 Pinetree Rd
- 3965 Ellendale Rd
- 4000 Wiltshire Rd
- 34112 Chagrin Blvd Unit 7102
- 34112 Chagrin Blvd Unit 7106
- 34100 Chagrin Blvd Unit 1105
- 19 Brandywood Dr
- 312 Woodridge Ln
- 33300 N Deer Creek Ln
- 3995 Som Center Rd
- 25 Brandon Ct
- 70 Basswood Ln
- 33870 Hiram Trail
- 32570 Creekside Dr
- 31449 Pinetree Rd
- 4080 Chagrin River Rd
