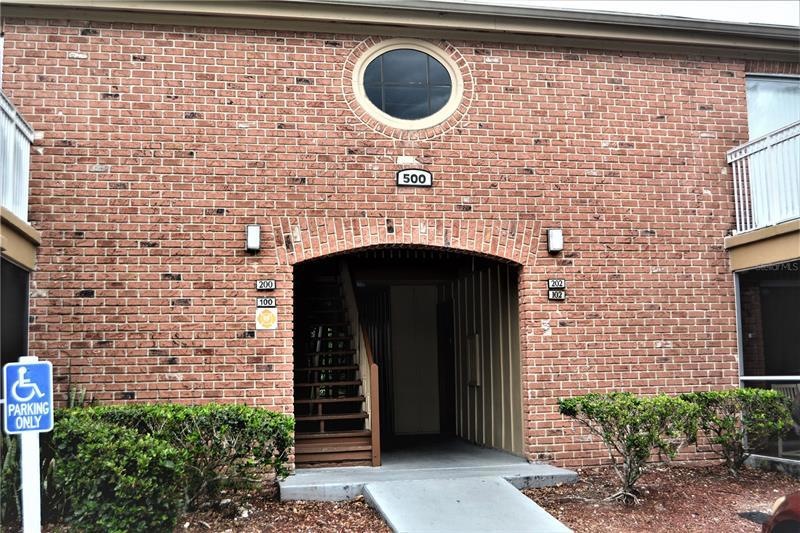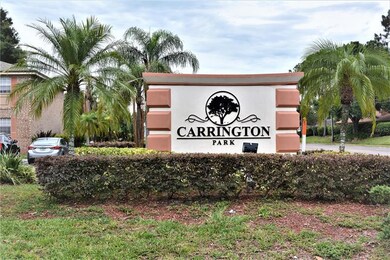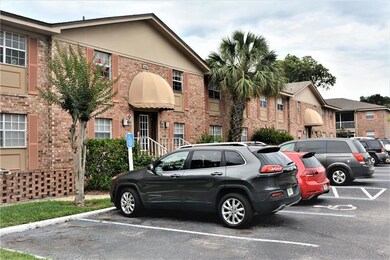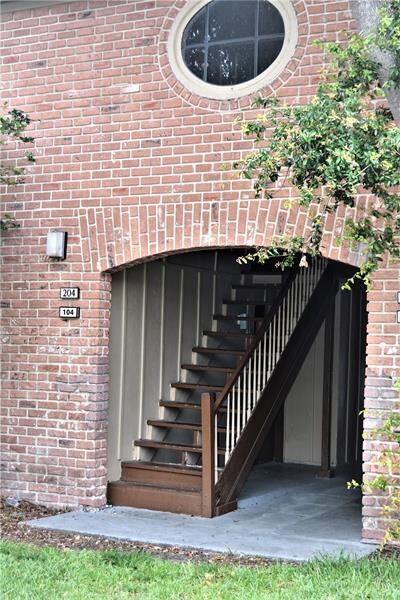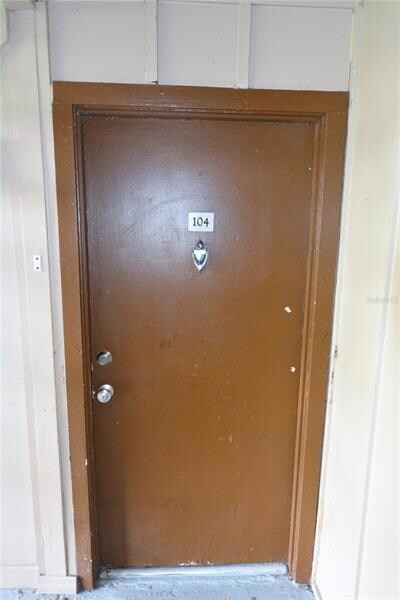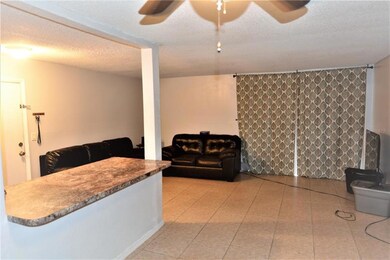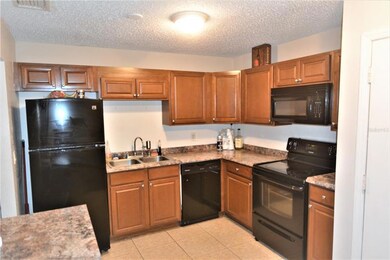
500 Banyon Tree Cir Unit 104 Maitland, FL 32751
Lake Howell NeighborhoodHighlights
- Fitness Center
- Clubhouse
- End Unit
- Lake Howell High School Rated A-
- Park or Greenbelt View
- Community Pool
About This Home
As of January 2023This very spacious 3 bedroom/2 bath Maitland condo is your investment property to own in Carrington Park! This condo is in walking distance to the shops and restaurants in Casselberry Commons and only minutes away from Winter Park. This is a ground-floor unit that had a tenant paying 1700 a month. Unit is now vacant and features tile flooring throughout, a private screened-in patio, walk-in closets, a very spacious kitchen with plenty of counter-top space, and at almost 1500 Sq. Ft. of living space! You do not want to miss out on this great opportunity. HOA approval is required and all showings require an appointment with 24 hours notice. Don't miss out on this great opportunity!
Last Agent to Sell the Property
BARNETT REALTY & PROP MGNT INC License #3399635 Listed on: 05/20/2022
Property Details
Home Type
- Condominium
Est. Annual Taxes
- $1,904
Year Built
- Built in 1973
Lot Details
- End Unit
- North Facing Home
- Condo Land Included
- Land Lease expires 7/31/22
HOA Fees
- $361 Monthly HOA Fees
Home Design
- Slab Foundation
- Shingle Roof
- Block Exterior
Interior Spaces
- 1,428 Sq Ft Home
- 1-Story Property
- Ceiling Fan
- Family Room Off Kitchen
- Park or Greenbelt Views
Kitchen
- Eat-In Kitchen
- Convection Oven
- Range with Range Hood
- Recirculated Exhaust Fan
- Microwave
- Dishwasher
- Disposal
Flooring
- Carpet
- Tile
Bedrooms and Bathrooms
- 3 Bedrooms
- Walk-In Closet
- 2 Full Bathrooms
Laundry
- Laundry closet
- Dryer
- Washer
Outdoor Features
- Enclosed patio or porch
- Rain Gutters
Schools
- English Estates Elementary School
- South Seminole Middle School
- Lake Howell High School
Utilities
- Central Heating and Cooling System
- Thermostat
- Underground Utilities
- Electric Water Heater
- Cable TV Available
Listing and Financial Details
- Down Payment Assistance Available
- Visit Down Payment Resource Website
- Legal Lot and Block 1040 / 3400
- Assessor Parcel Number 28-21-30-536-3400-1040
Community Details
Overview
- Association fees include community pool, ground maintenance, manager, pool maintenance, recreational facilities
- Jcl Management Services, Llc Association
- Carrington Park A Condo Subdivision
Amenities
- Clubhouse
Recreation
- Community Playground
- Fitness Center
- Community Pool
Pet Policy
- No Pets Allowed
Ownership History
Purchase Details
Home Financials for this Owner
Home Financials are based on the most recent Mortgage that was taken out on this home.Purchase Details
Home Financials for this Owner
Home Financials are based on the most recent Mortgage that was taken out on this home.Purchase Details
Home Financials for this Owner
Home Financials are based on the most recent Mortgage that was taken out on this home.Purchase Details
Home Financials for this Owner
Home Financials are based on the most recent Mortgage that was taken out on this home.Purchase Details
Purchase Details
Home Financials for this Owner
Home Financials are based on the most recent Mortgage that was taken out on this home.Purchase Details
Home Financials for this Owner
Home Financials are based on the most recent Mortgage that was taken out on this home.Similar Homes in the area
Home Values in the Area
Average Home Value in this Area
Purchase History
| Date | Type | Sale Price | Title Company |
|---|---|---|---|
| Warranty Deed | $185,000 | -- | |
| Warranty Deed | $99,000 | Legacy Title Group Llc | |
| Warranty Deed | $75,000 | Midtown Title Llc | |
| Special Warranty Deed | $35,000 | Attorney | |
| Trustee Deed | $42,100 | Attorney | |
| Condominium Deed | $190,900 | Attorney | |
| Condominium Deed | $175,900 | Attorney |
Mortgage History
| Date | Status | Loan Amount | Loan Type |
|---|---|---|---|
| Previous Owner | $88,200 | New Conventional | |
| Previous Owner | $40,950 | Credit Line Revolving | |
| Previous Owner | $181,355 | New Conventional | |
| Previous Owner | $33,100 | Stand Alone Second | |
| Previous Owner | $140,720 | New Conventional |
Property History
| Date | Event | Price | Change | Sq Ft Price |
|---|---|---|---|---|
| 01/23/2023 01/23/23 | Sold | $185,000 | -7.5% | $130 / Sq Ft |
| 01/10/2023 01/10/23 | Pending | -- | -- | -- |
| 11/04/2022 11/04/22 | Price Changed | $199,999 | 0.0% | $140 / Sq Ft |
| 11/04/2022 11/04/22 | For Sale | $199,999 | +8.1% | $140 / Sq Ft |
| 10/22/2022 10/22/22 | Off Market | $185,000 | -- | -- |
| 05/20/2022 05/20/22 | For Sale | $215,999 | 0.0% | $151 / Sq Ft |
| 07/23/2021 07/23/21 | Rented | $1,550 | 0.0% | -- |
| 07/21/2021 07/21/21 | For Rent | $1,550 | 0.0% | -- |
| 04/03/2018 04/03/18 | Sold | $99,000 | -13.9% | $69 / Sq Ft |
| 02/11/2018 02/11/18 | Pending | -- | -- | -- |
| 01/28/2018 01/28/18 | For Sale | $115,000 | +53.3% | $81 / Sq Ft |
| 05/26/2015 05/26/15 | Off Market | $75,000 | -- | -- |
| 05/26/2015 05/26/15 | Off Market | $35,000 | -- | -- |
| 10/01/2013 10/01/13 | Sold | $75,000 | +2.9% | $53 / Sq Ft |
| 09/18/2013 09/18/13 | Pending | -- | -- | -- |
| 09/13/2013 09/13/13 | For Sale | $72,900 | +108.3% | $51 / Sq Ft |
| 06/20/2013 06/20/13 | Sold | $35,000 | -12.3% | $25 / Sq Ft |
| 05/22/2013 05/22/13 | Pending | -- | -- | -- |
| 04/30/2013 04/30/13 | Price Changed | $39,900 | 0.0% | $28 / Sq Ft |
| 04/30/2013 04/30/13 | For Sale | $39,900 | +14.0% | $28 / Sq Ft |
| 04/11/2013 04/11/13 | Off Market | $35,000 | -- | -- |
| 04/10/2013 04/10/13 | For Sale | $52,000 | -- | $36 / Sq Ft |
Tax History Compared to Growth
Tax History
| Year | Tax Paid | Tax Assessment Tax Assessment Total Assessment is a certain percentage of the fair market value that is determined by local assessors to be the total taxable value of land and additions on the property. | Land | Improvement |
|---|---|---|---|---|
| 2024 | $2,810 | $165,984 | -- | $165,984 |
| 2023 | $2,385 | $132,167 | $0 | $0 |
| 2021 | $1,904 | $109,229 | $0 | $0 |
| 2020 | $1,707 | $100,464 | $0 | $0 |
| 2019 | $1,572 | $90,272 | $0 | $0 |
| 2018 | $1,370 | $78,624 | $0 | $0 |
| 2017 | $1,262 | $69,888 | $0 | $0 |
| 2016 | $1,222 | $65,520 | $0 | $0 |
| 2015 | $1,215 | $65,520 | $0 | $0 |
| 2014 | $1,215 | $65,520 | $0 | $0 |
Agents Affiliated with this Home
-
Will Hicks
W
Seller's Agent in 2023
Will Hicks
BARNETT REALTY & PROP MGNT INC
(407) 453-0514
1 in this area
6 Total Sales
-
Colin Turner
C
Buyer's Agent in 2023
Colin Turner
KELLER WILLIAMS WINTER PARK
(407) 545-6430
16 in this area
165 Total Sales
-
Kevan Patel

Seller's Agent in 2021
Kevan Patel
CENTRAL FLORIDA REALTY MANAGEMENT LLC
(407) 491-3559
21 Total Sales
-
Angela Amy
A
Seller's Agent in 2018
Angela Amy
CHARLES RUTENBERG REALTY ORLANDO
(407) 350-7482
38 Total Sales
-
Valerie Crane
V
Seller's Agent in 2013
Valerie Crane
PROFITABLE PROPERTIES
(407) 695-4949
2 in this area
15 Total Sales
-
Christy Fauquher
C
Buyer's Agent in 2013
Christy Fauquher
PERFECT FIT PROPERTIES
(407) 310-3878
1 in this area
43 Total Sales
Map
Source: Stellar MLS
MLS Number: O6024647
APN: 28-21-30-536-3400-1040
- 479 Citrus Ln
- 2423 Branch Way Unit 207
- 416 Banyon Tree Cir Unit 108
- 404 Banyon Tree Cir Unit 200
- 2517 Caper Ln Unit 207
- 2426 Branch Way Unit 200
- 2525 Caper Ln Unit 205
- 302 Lewfield Cir Unit 302
- 2520 Caper Ln Unit 206
- 410 Citrus Ln
- 296 Lewfield Cir
- 480 Banyon Tree Cir Unit 100
- 141 Lewfield Cir Unit 141
- 1980 Water Ln
- 2480 Tahoe Cir
- 163 Lewfield Cir
- 225 Lewfield Cir
- 224 Lewfield Cir Unit 224
- 551 Finchley Rd Unit 551
- 2394 Sun Valley Cir
