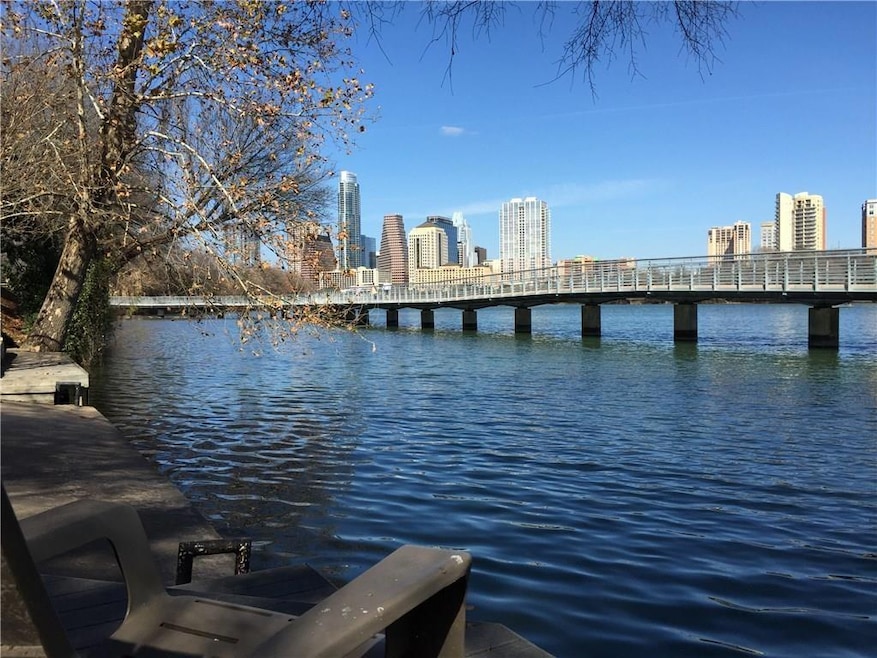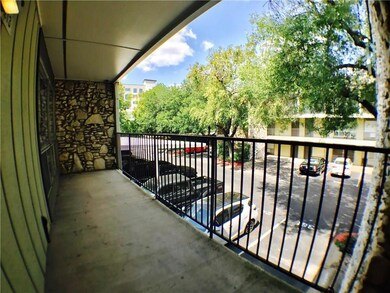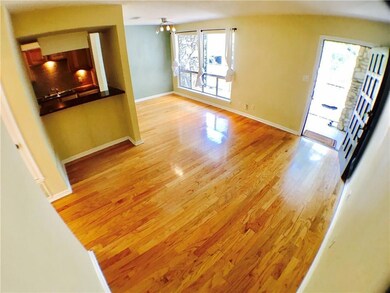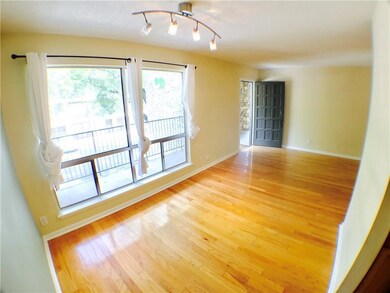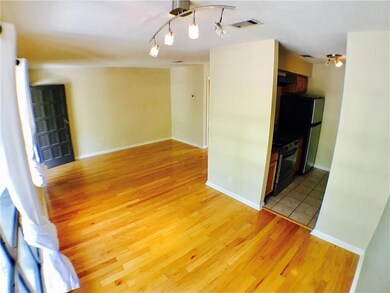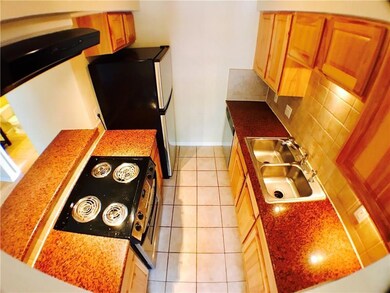500 E Riverside Dr Unit 213 Austin, TX 78704
SoCo NeighborhoodHighlights
- Lake Front
- In Ground Pool
- River View
- Boat Slip
- Gated Community
- Wooded Lot
About This Home
We are happy to offer this Lakefront property! Second story unit. Granite Counters and stainless appliances. Wood floors. Huge walk-in closet. Tons of natural light. Views of the courtyard/pool from huge private balcony. Gated community. Waterfront property with pool, bbq, dock, all overlooking downtown! Reserved carport parking, water, trash and basic google fiber included! Located on the Lady Bird Lake hike and bike trail! Walk to South Congress, Thundercloud, Thom's Market, Taco Joint! Fast approval.
Listing Agent
Miguel Barrutia, BROKER Brokerage Phone: (512) 740-2032 License #0569010 Listed on: 07/05/2025
Condo Details
Home Type
- Condominium
Est. Annual Taxes
- $5,387
Year Built
- Built in 1971 | Remodeled
Lot Details
- Lake Front
- North Facing Home
- Privacy Fence
- Fenced
- Wooded Lot
Property Views
- River
- Lake
Home Design
- Slab Foundation
- Shingle Roof
- Masonry Siding
Interior Spaces
- 579 Sq Ft Home
- 1-Story Property
Kitchen
- Breakfast Bar
- Oven
- Electric Cooktop
- Free-Standing Range
- Dishwasher
- Stainless Steel Appliances
- Granite Countertops
- Disposal
Flooring
- Wood
- Tile
Bedrooms and Bathrooms
- 1 Main Level Bedroom
- Walk-In Closet
- 1 Full Bathroom
Parking
- 1 Parking Space
- Carport
Pool
- In Ground Pool
- Fence Around Pool
Outdoor Features
- Boat Slip
- Balcony
- Outdoor Grill
Schools
- Travis Hts Elementary School
- Lively Middle School
- Travis High School
Utilities
- Central Air
- Heating Available
- Vented Exhaust Fan
- Electric Water Heater
- High Speed Internet
- Phone Available
Listing and Financial Details
- Security Deposit $1,495
- Tenant pays for all utilities
- 12 Month Lease Term
- $30 Application Fee
- Assessor Parcel Number 02010302070039
Community Details
Overview
- Property has a Home Owners Association
- 139 Units
- Riverwalk Condo Amd Subdivision
- Property managed by Miguel Barrutia, Broker
Amenities
- Community Barbecue Grill
- Picnic Area
- Laundry Facilities
- Community Mailbox
Recreation
- Community Pool
- Trails
Pet Policy
- Pet Deposit $1,695
- Dogs and Cats Allowed
Security
- Controlled Access
- Gated Community
Map
Source: Unlock MLS (Austin Board of REALTORS®)
MLS Number: 4537459
APN: 187894
- 500 E Riverside Dr Unit 146
- 500 E Riverside Dr Unit 224
- 314 Le Grande Ave
- 522 Sunny Ln
- 405 Academy Dr
- 1202 Newning Ave Unit 311
- 210 Le Grande Ave
- 809 Edgecliff Terrace
- 804 Rutherford Place
- 803 Rutherford Place
- 44 East Ave Unit 2005
- 44 East Ave Unit 3801
- 44 East Ave Unit 3804
- 44 East Ave Unit 1607
- 44 East Ave Unit 1404
- 44 East Ave Unit 1909
- 44 East Ave Unit 4603
- 44 East Ave
- 44 East Ave Unit 2910
- 44 East Ave Unit 2907
- 500 E Riverside Dr Unit 224
- 500 E Riverside Dr Unit 256
- 310 Le Grande Ave
- 502 Academy Dr
- 510 Academy Dr
- 300 E Riverside Dr
- 1202 Newning Ave Unit 209
- 1202 Newning Ave Unit 311
- 1300 Newning Ave Unit 104
- 201 Academy Dr Unit 201
- 222 E Riverside Dr
- 1007 S Congress Ave
- 127 E Riverside Dr
- 517 Pecan Grove Rd
- 515 Pecan Grove Rd Unit B
- 44 East Ave Unit 3703
- 44 East Ave Unit 2503
- 44 East Ave Unit 3202
- 44 East Ave Unit 3801
- 44 East Ave Unit 1909
