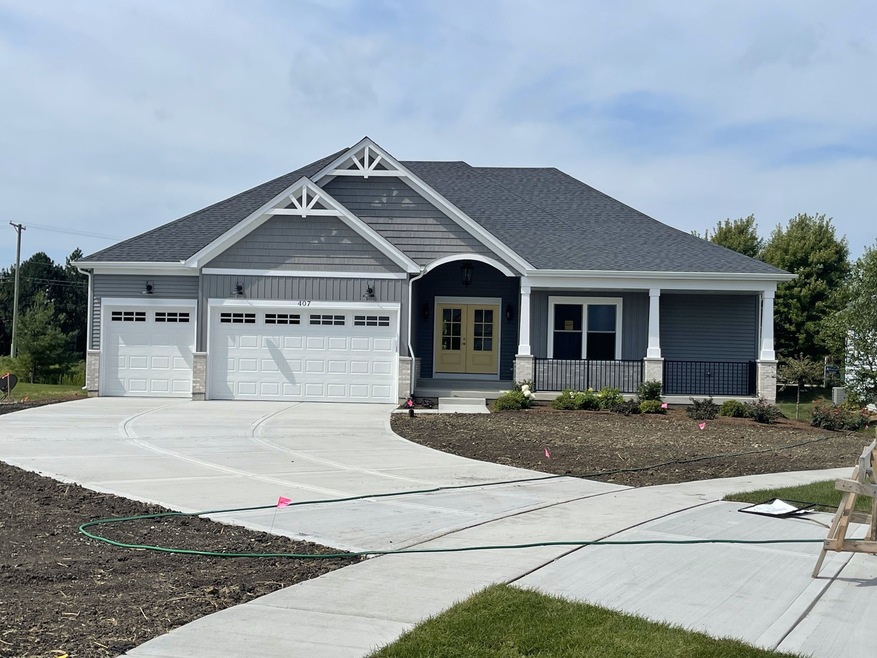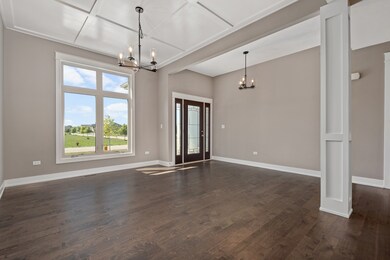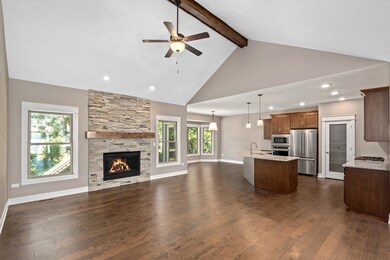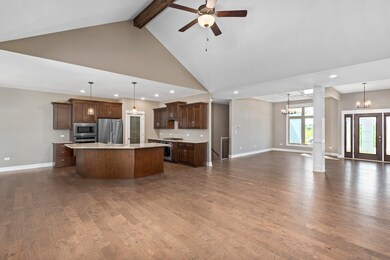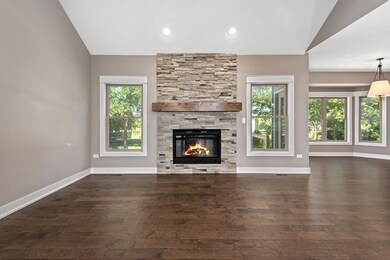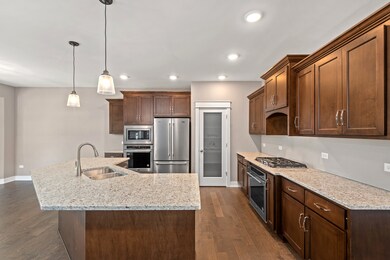
500 Marty Ln Oswego, IL 60543
South Oswego NeighborhoodEstimated Value: $263,000 - $700,101
Highlights
- New Construction
- Property is near a park
- Ranch Style House
- Oswego High School Rated A-
- Vaulted Ceiling
- Wood Flooring
About This Home
As of October 2023This sprawling three bedroom TO BE BUILT ranch house is ready for you to customize. Open one story floor plan provides plenty of living space - dining room with barn doors that open to the kitchen, large family room with beamed ceiling and limestone fireplace, kitchen with huge island and separate eating area and three bedrooms. Kitchen has been updated to a chef's dream - custom cabinetry, island with plenty of prep space and seating and stainless steel appliances. Private master suite with relaxing bath, walk in shower and dual vanity. Two bedrooms (or use one as a home office, den or yoga space) - one en suite with walk in closet. Large basement with rough in bathroom that could be completed to add additional living space, bedroom and/or exercise room. Laundry room conveniently located off of the garage with built in lockers/bench and extra closet storage. Three car garage. Builder financing is available. Pricing is subject to change based on current cost estimates. Photos of previously built home in Deerpath Trails. Move in by the end of the year...delivery date 9/15/2023
Last Agent to Sell the Property
Keller Williams Infinity License #475142500 Listed on: 06/30/2023

Last Buyer's Agent
Non Member
NON MEMBER
Home Details
Home Type
- Single Family
Est. Annual Taxes
- $0
Year Built
- Built in 2023 | New Construction
Lot Details
- 0.33 Acre Lot
- Lot Dimensions are 90x126
- Corner Lot
- Paved or Partially Paved Lot
HOA Fees
- $12 Monthly HOA Fees
Parking
- 3 Car Attached Garage
- Garage Transmitter
- Garage Door Opener
- Driveway
- Parking Space is Owned
Home Design
- Ranch Style House
- Asphalt Roof
- Concrete Perimeter Foundation
Interior Spaces
- 2,300 Sq Ft Home
- Vaulted Ceiling
- Ceiling Fan
- Heatilator
- Family Room with Fireplace
- Formal Dining Room
- Wood Flooring
- Unfinished Attic
- Carbon Monoxide Detectors
Kitchen
- Double Oven
- Range Hood
- Microwave
- Dishwasher
- Disposal
Bedrooms and Bathrooms
- 3 Bedrooms
- 3 Potential Bedrooms
- Bathroom on Main Level
- 3 Full Bathrooms
- Dual Sinks
- Whirlpool Bathtub
- Separate Shower
Laundry
- Laundry on main level
- Gas Dryer Hookup
Unfinished Basement
- English Basement
- Basement Fills Entire Space Under The House
- Sump Pump
Schools
- Prairie Point Elementary School
- Traughber Junior High School
- Oswego High School
Utilities
- Forced Air Heating and Cooling System
- Humidifier
- Heating System Uses Natural Gas
- 200+ Amp Service
Additional Features
- Patio
- Property is near a park
Community Details
- Association fees include insurance
- Joanne Association, Phone Number (630) 845-8600
- Deerpath Trails Subdivision
- Property managed by Deerpath Trails
Ownership History
Purchase Details
Home Financials for this Owner
Home Financials are based on the most recent Mortgage that was taken out on this home.Purchase Details
Home Financials for this Owner
Home Financials are based on the most recent Mortgage that was taken out on this home.Similar Homes in the area
Home Values in the Area
Average Home Value in this Area
Purchase History
| Date | Buyer | Sale Price | Title Company |
|---|---|---|---|
| Macella Michael R | $614,500 | Chicago Title | |
| T J Baumgartner Custom Homes Corporation | $110,000 | Chicago Title |
Mortgage History
| Date | Status | Borrower | Loan Amount |
|---|---|---|---|
| Previous Owner | T J Baumgartner Custom Homes Corporation | $500,000 |
Property History
| Date | Event | Price | Change | Sq Ft Price |
|---|---|---|---|---|
| 10/27/2023 10/27/23 | Sold | $614,025 | +1.5% | $267 / Sq Ft |
| 07/14/2023 07/14/23 | Pending | -- | -- | -- |
| 06/30/2023 06/30/23 | For Sale | $604,900 | -- | $263 / Sq Ft |
Tax History Compared to Growth
Tax History
| Year | Tax Paid | Tax Assessment Tax Assessment Total Assessment is a certain percentage of the fair market value that is determined by local assessors to be the total taxable value of land and additions on the property. | Land | Improvement |
|---|---|---|---|---|
| 2023 | $0 | $29,946 | $4,908 | $25,038 |
| 2022 | $2 | $21 | $21 | $0 |
| 2021 | $0 | $21 | $21 | $0 |
| 2020 | $0 | $21 | $21 | $0 |
| 2019 | $0 | $21 | $21 | $0 |
| 2018 | $0 | $21 | $21 | $0 |
| 2017 | $0 | $20 | $20 | $0 |
| 2016 | $0 | $19 | $19 | $0 |
| 2015 | -- | $18 | $18 | $0 |
| 2014 | -- | $17 | $17 | $0 |
| 2013 | -- | $17 | $17 | $0 |
Agents Affiliated with this Home
-
Kristen Jungles

Seller's Agent in 2023
Kristen Jungles
Keller Williams Infinity
(630) 816-6841
17 in this area
125 Total Sales
-
N
Buyer's Agent in 2023
Non Member
NON MEMBER
Map
Source: Midwest Real Estate Data (MRED)
MLS Number: 11820583
APN: 03-29-204-006
- 281 Chicago Rd
- 173 Lakeshore Dr
- 123 Stonegate Dr
- 119 Stonegate Dr
- 181 Lakeshore Dr
- 189 Lakeshore Dr
- 816 Shadowbrook Ct
- 426 Shadow Ct
- 137 E Tyler St
- 229 Lakeshore Dr
- 825 Canton Dr
- 123 Orchard Rd
- 3 Orchard Rd
- 2 Orchard Rd
- 1300 Orchard Rd
- 825 Colchester Dr
- 282 Willington Way
- 291 Lakeshore Dr
- 794 Suffield Ct
- 35 E Benton St
