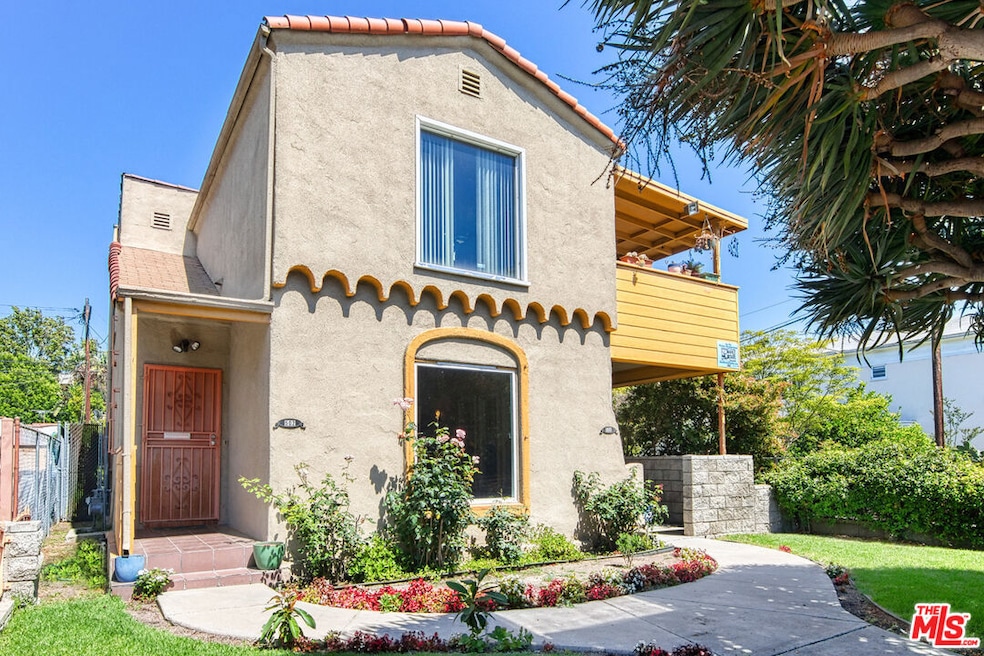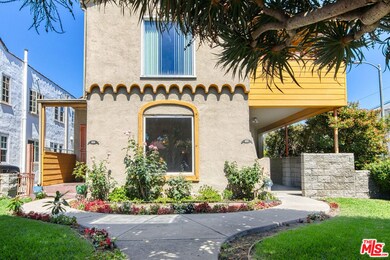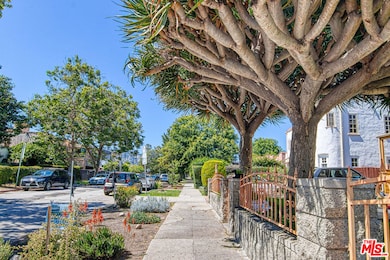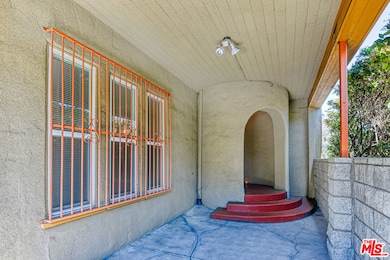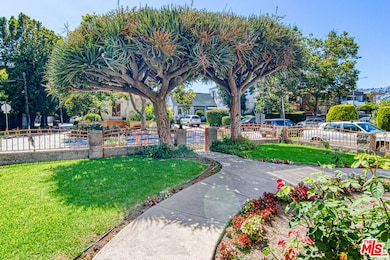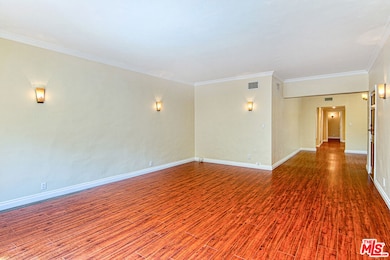500 N Harper Ave Los Angeles, CA 90048
Beverly Grove NeighborhoodHighlights
- Spanish Architecture
- Views
- Central Heating
- Covered patio or porch
About This Home
Freshly painted inside and out! Great Beverly Grove location near The Grove and Beverly Center, Cedar Sinai hospital, houses of worship, shops and restaurants. Lovely one level unit with XL public rooms, three spacious bedrooms, one and 3/4 baths, large kitchen, laundry room with washer/dryer, central air and heat, and extra storage. Well maintained, family-owned duplex in nice community. Outdoor private patio for summer dining or relaxing. Perfect for roommates or families. Asking $4700.00.
Condo Details
Home Type
- Condominium
Est. Annual Taxes
- $5,304
Year Built
- Built in 1927
Home Design
- Spanish Architecture
Interior Spaces
- 1,900 Sq Ft Home
- 2-Story Property
- Laminate Flooring
- Window Bars
- Property Views
Kitchen
- Oven or Range
- Dishwasher
- Disposal
Bedrooms and Bathrooms
- 3 Bedrooms
Laundry
- Laundry in unit
- Dryer
Additional Features
- Covered patio or porch
- Central Heating
Listing and Financial Details
- Security Deposit $4,700
- Tenant pays for electricity, gas, trash collection
- Rent includes water
- 12 Month Lease Term
- Assessor Parcel Number 5528-005-068
Community Details
Pet Policy
- Call for details about the types of pets allowed
Additional Features
- 2 Units
- Fire Sprinkler System
Map
Source: The MLS
MLS Number: 25531031
APN: 5528-005-068
- 512 N Harper Ave
- 543 N La Jolla Ave
- 607 N La Jolla Ave
- 542 N Kilkea Dr
- 459 N Crescent Heights Blvd
- 455 N Crescent Heights Blvd
- 553 N Flores St
- 636 N Kilkea Dr
- 517 N Laurel Ave
- 660 N Sweetzer Ave Unit 204
- 660 N Sweetzer Ave Unit 302
- 633 N Crescent Heights Blvd
- 331 N Sweetzer Ave
- 625 N Flores St Unit 202
- 536 N Orlando Ave Unit 1
- 361 N Laurel Ave
- 336 N Crescent Heights Blvd
- 621 N Kings Rd Unit 3
- 8009 Clinton St
- 722 N La Jolla Ave
- 500 N Harper Ave Unit A
- 619 N Harper Ave
- 616 N Sweetzer Ave Unit FL2-ID491
- 616 N Sweetzer Ave Unit FL3-ID520
- 616 N Sweetzer Ave Unit FL2-ID492
- 616 N Sweetzer Ave
- 622 N La Jolla Ave
- 521 N Flores St
- 508 N Kings Rd Unit 4
- 444 N Kings Rd
- 8315 Clinton Ave Unit 5
- 363 N Sweetzer Ave
- 660 N Sweetzer Ave Unit 204
- 660 N Sweetzer Ave Unit 302
- 459 N Kings Rd
- 330 N La Jolla Ave
- 429 N Kings Rd
- 612 N Kings Rd
- 625 N Flores St Unit 101
- 625 N Flores St Unit 205
