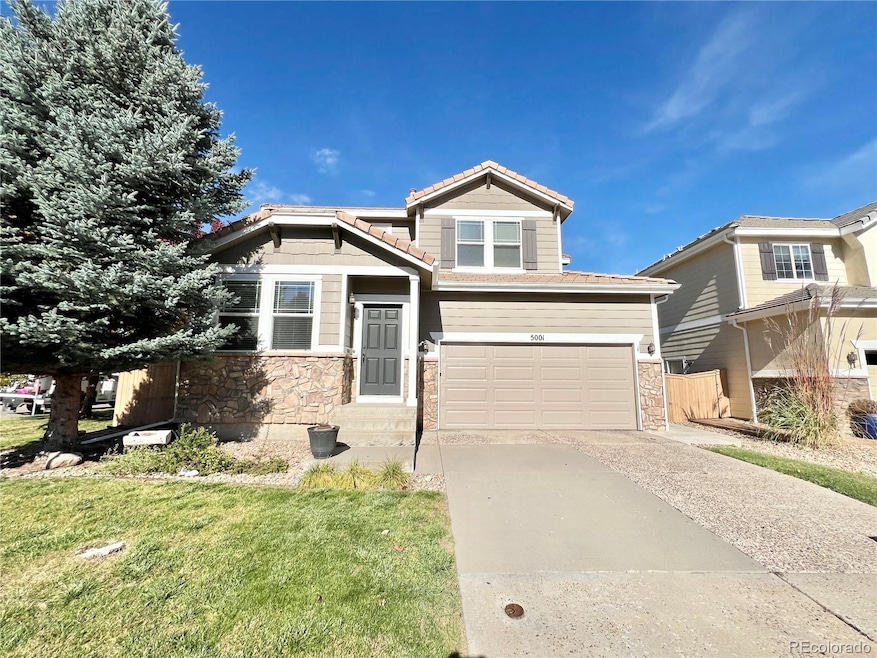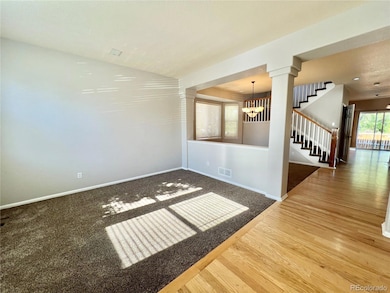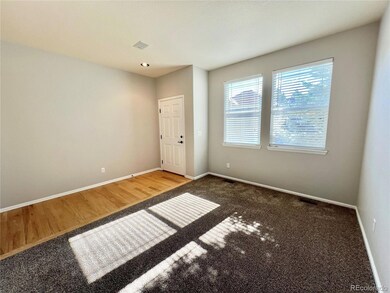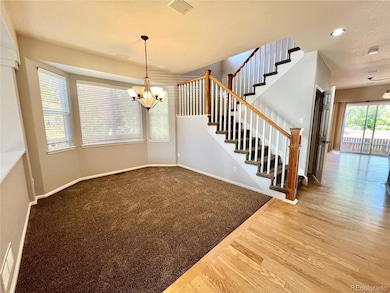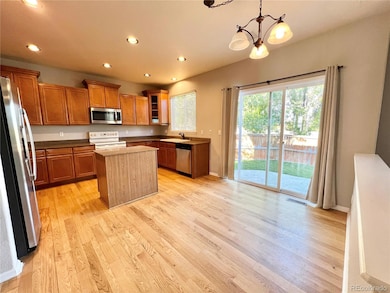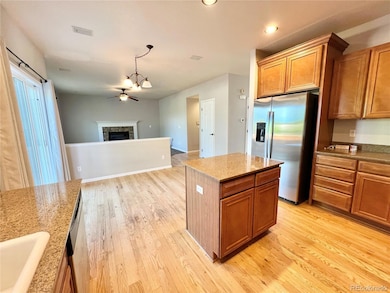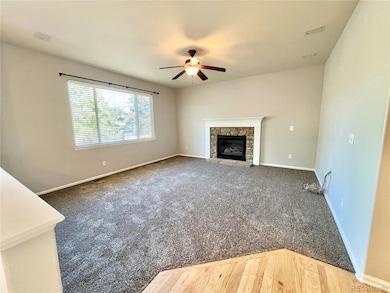5001 Laurelglen Ln Highlands Ranch, CO 80130
Southridge NeighborhoodEstimated payment $3,928/month
Highlights
- Golf Course Community
- Fitness Center
- Primary Bedroom Suite
- Heritage Elementary School Rated A
- Located in a master-planned community
- Open Floorplan
About This Home
Beautiful Corner-Lot Home in Highlands Ranch!
Welcome to this charming 3-bedroom, 2.5-bath home ideally situated on a desirable corner lot in the heart of Highlands Ranch. Enjoy a bright, open layout perfect for everyday living and entertaining. The kitchen features a new garbage disposal and flows seamlessly into the dining and living areas. Upstairs, you’ll find three spacious bedrooms including a comfortable primary suite with a gas fireplace and a 5- piece bath. Step outside to your stamped concrete patio, ideal for outdoor dining and relaxation. Ceiling fans throughout the home add comfort and energy efficiency. The unfinished basement includes a rough-in for a future bathroom, offering plenty of room to expand. Front steps are scheduled for professional mudjacking at the end of November 2025, providing peace of mind and curb appeal.
Enjoy all that Highlands Ranch has to offer — miles of scenic trails, four state-of-the-art recreation centers, swimming pools, and beautiful parks just minutes away. Don’t miss this opportunity to own a wonderful home in one of the most sought-after communities in Colorado!
Listing Agent
HomeSmart Realty Brokerage Phone: 303-506-4154 License #100097085 Listed on: 11/09/2025

Home Details
Home Type
- Single Family
Est. Annual Taxes
- $4,333
Year Built
- Built in 2004
Lot Details
- 4,487 Sq Ft Lot
- East Facing Home
- Property is Fully Fenced
- Corner Lot
- Level Lot
- Front and Back Yard Sprinklers
- Irrigation
- Private Yard
- Grass Covered Lot
- Property is zoned PDU
HOA Fees
Parking
- 2 Car Attached Garage
- Parking Storage or Cabinetry
- Lighted Parking
- Dry Walled Garage
- Exterior Access Door
Home Design
- Traditional Architecture
- Brick Exterior Construction
- Frame Construction
- Radon Mitigation System
Interior Spaces
- 2-Story Property
- Open Floorplan
- Sound System
- Vaulted Ceiling
- Ceiling Fan
- Gas Fireplace
- Double Pane Windows
- Window Treatments
- Bay Window
- Family Room with Fireplace
- 2 Fireplaces
- Living Room
- Dining Room
- Bonus Room
Kitchen
- Eat-In Kitchen
- Self-Cleaning Oven
- Range
- Microwave
- Dishwasher
- Kitchen Island
- Granite Countertops
- Disposal
Flooring
- Wood
- Carpet
- Tile
Bedrooms and Bathrooms
- 3 Bedrooms
- Fireplace in Bedroom
- Primary Bedroom Suite
- En-Suite Bathroom
- Walk-In Closet
Laundry
- Laundry Room
- Dryer
- Washer
Unfinished Basement
- Basement Fills Entire Space Under The House
- Stubbed For A Bathroom
- Crawl Space
- Basement Window Egress
Home Security
- Carbon Monoxide Detectors
- Fire and Smoke Detector
Eco-Friendly Details
- Smoke Free Home
Outdoor Features
- Patio
- Rain Gutters
Schools
- Heritage Elementary School
- Mountain Ridge Middle School
- Mountain Vista High School
Utilities
- Forced Air Heating and Cooling System
- Heating System Uses Natural Gas
- 220 Volts
- Natural Gas Connected
- Gas Water Heater
- High Speed Internet
- Phone Available
- Satellite Dish
- Cable TV Available
Listing and Financial Details
- Exclusions: sellers personal items
- Assessor Parcel Number R0427754
Community Details
Overview
- Association fees include reserves, insurance, irrigation, ground maintenance, recycling, trash
- Hcra Association, Phone Number (303) 791-2500
- Firelight Association, Phone Number (303) 791-2500
- Built by Richmond American Homes
- Firelight Subdivision
- Located in a master-planned community
Amenities
- Clubhouse
Recreation
- Golf Course Community
- Tennis Courts
- Community Playground
- Fitness Center
- Community Pool
- Community Spa
- Park
- Trails
Map
Home Values in the Area
Average Home Value in this Area
Tax History
| Year | Tax Paid | Tax Assessment Tax Assessment Total Assessment is a certain percentage of the fair market value that is determined by local assessors to be the total taxable value of land and additions on the property. | Land | Improvement |
|---|---|---|---|---|
| 2024 | $4,333 | $49,650 | $10,310 | $39,340 |
| 2023 | $4,325 | $49,650 | $10,310 | $39,340 |
| 2022 | $3,178 | $34,780 | $7,570 | $27,210 |
| 2021 | $3,305 | $34,780 | $7,570 | $27,210 |
| 2020 | $3,098 | $33,400 | $6,370 | $27,030 |
| 2019 | $3,109 | $33,400 | $6,370 | $27,030 |
| 2018 | $2,903 | $30,720 | $6,130 | $24,590 |
| 2017 | $2,644 | $30,720 | $6,130 | $24,590 |
| 2016 | $2,597 | $29,620 | $5,510 | $24,110 |
| 2015 | $2,653 | $29,620 | $5,510 | $24,110 |
| 2014 | $2,477 | $25,540 | $6,930 | $18,610 |
Property History
| Date | Event | Price | List to Sale | Price per Sq Ft |
|---|---|---|---|---|
| 11/09/2025 11/09/25 | For Sale | $659,000 | -- | $299 / Sq Ft |
Purchase History
| Date | Type | Sale Price | Title Company |
|---|---|---|---|
| Warranty Deed | $400,000 | First American Title Ins Co | |
| Warranty Deed | $331,000 | Tntc | |
| Warranty Deed | $326,100 | -- | |
| Special Warranty Deed | $11,306,000 | -- |
Mortgage History
| Date | Status | Loan Amount | Loan Type |
|---|---|---|---|
| Previous Owner | $264,800 | Fannie Mae Freddie Mac | |
| Previous Owner | $260,896 | Unknown |
Source: REcolorado®
MLS Number: 5828178
APN: 2231-183-15-072
- 10653 Briarglen Cir
- 10580 Parkington Ln Unit B
- 10547 Laurelglen Cir
- 4305 Brookwood Dr
- 10216 Kleinbrook Way
- 4287 Brookwood Place
- 10582 Ashfield St
- 4656 Ketchwood Cir
- 3853 Charterwood Dr
- 10896 Valleybrook Cir
- 10832 Hickory Ridge Ln
- 10753 Cedar Brook Ln
- 4458 Lyndenwood Point
- 10858 Fairmont Ln
- 10358 Kelliwood Way
- 10360 Tracewood Ct
- 3229 Green Haven Cir
- 10254 Willowbridge Ct
- 10728 Evondale St
- 10195 Foxridge Cir
- 3791 Charterwood Cir
- 10607 Ashfield St
- 4458 Lyndenwood Point
- 4573 Lyndenwood Cir
- 5050 Wagon Box Place
- 4892 Waldenwood Dr
- 9918 Aftonwood St
- 4927 Tarcoola Ln
- 9823 Saybrook St
- 10297 Greatwood Pointe
- 3435 Cranston Cir
- 9618 Townsville Cir
- 9674 Merimbula St
- 9492 Sand Hill Place Unit Main House
- 4244 Lark Sparrow St
- 9691 Millstone Ct
- 6249 Trailhead Rd
- 10561 Lieter Place
- 5035 E Cresthill Place
- 8716 Redwing Ave
