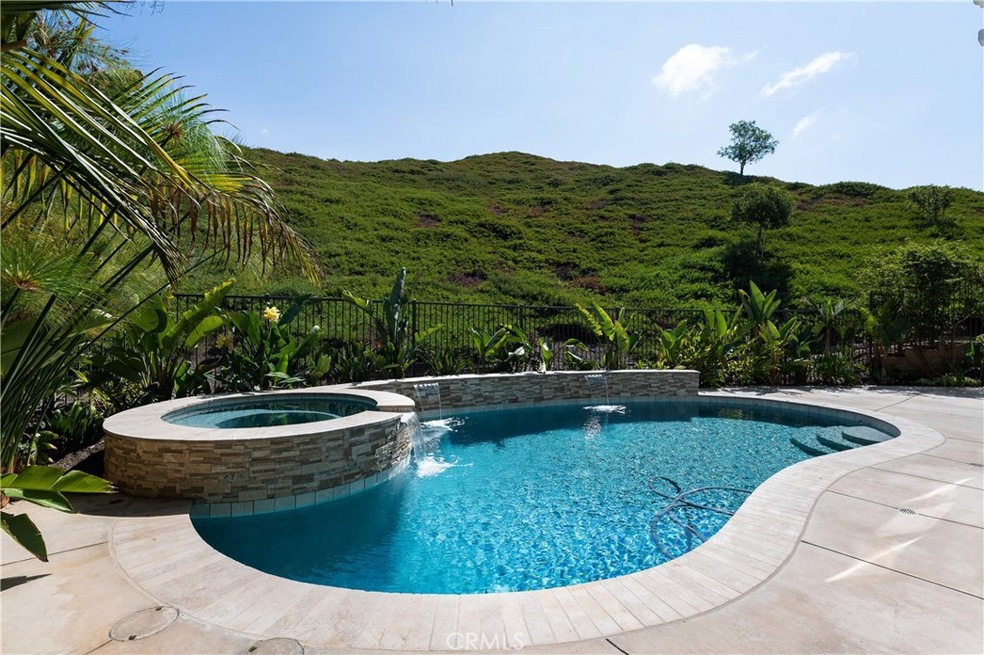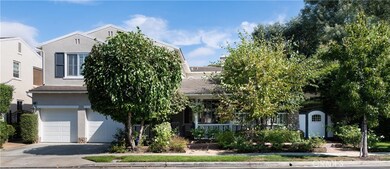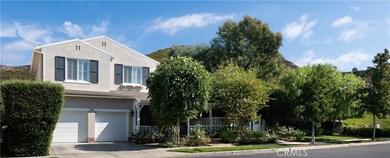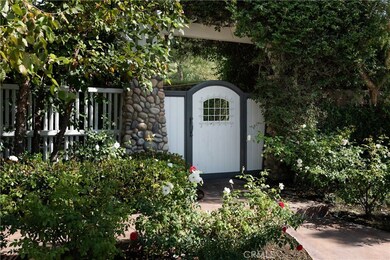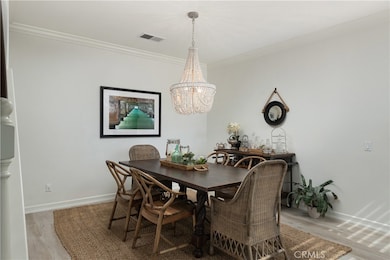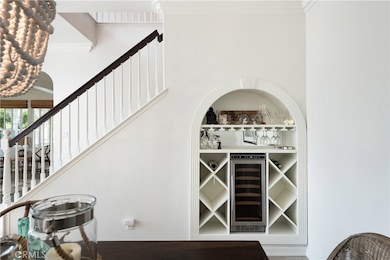
5004 Camino Escollo San Clemente, CA 92673
Forster Ranch NeighborhoodEstimated Value: $1,931,000 - $2,183,000
Highlights
- Solar Heated In Ground Pool
- Updated Kitchen
- View of Hills
- Truman Benedict Elementary School Rated A
- Open Floorplan
- Wood Flooring
About This Home
As of November 2018This private, beautifully remodeled, turn key pool home has one of the best locations in the Las Veredas tract within the prestigious community of Forster Highlands. This magnificent gem features over 200k in upgrades and is situated at the end of a cul de sac with only one neighboring home. Surrounded by green rolling hills, you will enjoy the private backyard listening to the tranquil sound of water falls from the saltwater pool and spa surrounded by lush landscaping. The outdoor entertaining area is complete with a covered outdoor kitchen, a cozy courtyard and a large grassy play area. Interior upgrades include all new flooring throughout, a beautiful bright, white, kitchen with slab quartz countertops ,stainless steel kitchenaid appliances, extensive use of travertine in all bathrooms and newly painted interior and exterior. The upstairs has 4 bedrooms and a separate loft area with a built in desk and cabinetry. Desirable main floor has a living room, a dining room with a built in wine rack, a spectacular kitchen that opens up to the family room that showcases a beautifully upgraded quartz fireplace and a built in entertainment center. There is one bedroom AND one bonus room on the main floor as well which has built in shelving that is currently being used as an office. Short distance to award winning Truman Benedict Elementary School and Bernice Ayer Middle School. No Mello Roos!
Home Details
Home Type
- Single Family
Est. Annual Taxes
- $14,935
Year Built
- Built in 2001
Lot Details
- 10,000 Sq Ft Lot
- Cul-De-Sac
- Landscaped
- Corner Lot
- Lawn
- Back Yard
HOA Fees
- $230 Monthly HOA Fees
Parking
- 2 Car Attached Garage
- Parking Available
- Two Garage Doors
- Driveway
Home Design
- Mediterranean Architecture
Interior Spaces
- 3,156 Sq Ft Home
- Open Floorplan
- Built-In Features
- Ceiling Fan
- Recessed Lighting
- Family Room with Fireplace
- Family Room Off Kitchen
- Living Room
- Dining Room
- Home Office
- Loft
- Bonus Room
- Views of Hills
Kitchen
- Updated Kitchen
- Breakfast Area or Nook
- Open to Family Room
- Eat-In Kitchen
- Double Oven
- Electric Oven
- Six Burner Stove
- Built-In Range
- Microwave
- Dishwasher
- Kitchen Island
- Quartz Countertops
- Disposal
Flooring
- Wood
- Tile
Bedrooms and Bathrooms
- 5 Bedrooms | 1 Main Level Bedroom
- Walk-In Closet
- Remodeled Bathroom
- Jack-and-Jill Bathroom
- Quartz Bathroom Countertops
- Makeup or Vanity Space
- Dual Sinks
- Dual Vanity Sinks in Primary Bathroom
- Soaking Tub
- Bathtub with Shower
- Separate Shower
Laundry
- Laundry Room
- Laundry on upper level
Eco-Friendly Details
- Solar Heating System
Pool
- Solar Heated In Ground Pool
- Saltwater Pool
- Waterfall Pool Feature
- In Ground Spa
- Solar Heated Spa
Outdoor Features
- Patio
- Exterior Lighting
- Outdoor Grill
- Front Porch
Utilities
- Central Heating and Cooling System
- Gas Water Heater
- Septic Type Unknown
- Cable TV Available
Listing and Financial Details
- Tax Lot 70
- Tax Tract Number 15865
- Assessor Parcel Number 67814442
Community Details
Overview
- Forster Highlands Association, Phone Number (949) 716-3998
- Foothills
Amenities
- Outdoor Cooking Area
- Community Fire Pit
- Community Barbecue Grill
- Picnic Area
Recreation
- Community Playground
- Community Pool
- Community Spa
Ownership History
Purchase Details
Home Financials for this Owner
Home Financials are based on the most recent Mortgage that was taken out on this home.Purchase Details
Home Financials for this Owner
Home Financials are based on the most recent Mortgage that was taken out on this home.Purchase Details
Home Financials for this Owner
Home Financials are based on the most recent Mortgage that was taken out on this home.Similar Homes in San Clemente, CA
Home Values in the Area
Average Home Value in this Area
Purchase History
| Date | Buyer | Sale Price | Title Company |
|---|---|---|---|
| Proodian David G | $1,260,000 | Lawyers Title Co | |
| Phillps Kris R | $839,000 | Equity Title Orange County-I | |
| Rhodes Stephen D | $507,000 | Lawyers Title Company |
Mortgage History
| Date | Status | Borrower | Loan Amount |
|---|---|---|---|
| Open | Proodian David G | $335,000 | |
| Closed | Proodian David G | $327,000 | |
| Closed | Proodian David G | $320,000 | |
| Previous Owner | Phillips Kris R | $150,000 | |
| Previous Owner | Phillps Kris R | $650,000 | |
| Previous Owner | Rhodes Stephen D | $159,000 | |
| Previous Owner | Rhodes Stephen D | $650,000 | |
| Previous Owner | Rhodes Stephen D | $95,000 | |
| Previous Owner | Rhodes Stephen D | $30,000 | |
| Previous Owner | Rhodes Stephen D | $32,000 | |
| Previous Owner | Rhodes Stephen D | $405,000 |
Property History
| Date | Event | Price | Change | Sq Ft Price |
|---|---|---|---|---|
| 11/29/2018 11/29/18 | Sold | $1,260,000 | -2.3% | $399 / Sq Ft |
| 11/02/2018 11/02/18 | Pending | -- | -- | -- |
| 10/09/2018 10/09/18 | For Sale | $1,290,000 | +53.8% | $409 / Sq Ft |
| 04/03/2013 04/03/13 | Sold | $839,000 | -1.3% | $262 / Sq Ft |
| 03/03/2013 03/03/13 | Pending | -- | -- | -- |
| 02/08/2013 02/08/13 | For Sale | $850,000 | -- | $266 / Sq Ft |
Tax History Compared to Growth
Tax History
| Year | Tax Paid | Tax Assessment Tax Assessment Total Assessment is a certain percentage of the fair market value that is determined by local assessors to be the total taxable value of land and additions on the property. | Land | Improvement |
|---|---|---|---|---|
| 2024 | $14,935 | $1,377,992 | $873,851 | $504,141 |
| 2023 | $14,640 | $1,350,973 | $856,717 | $494,256 |
| 2022 | $14,377 | $1,324,484 | $839,919 | $484,565 |
| 2021 | $14,120 | $1,298,514 | $823,450 | $475,064 |
| 2020 | $13,991 | $1,285,200 | $815,007 | $470,193 |
| 2019 | $13,735 | $1,260,000 | $799,026 | $460,974 |
| 2018 | $10,662 | $955,160 | $524,926 | $430,234 |
| 2017 | $10,472 | $936,432 | $514,633 | $421,799 |
| 2016 | $9,830 | $872,757 | $504,542 | $368,215 |
| 2015 | $9,894 | $859,648 | $496,963 | $362,685 |
| 2014 | $9,737 | $842,809 | $487,228 | $355,581 |
Agents Affiliated with this Home
-
Heather Tuck

Seller's Agent in 2018
Heather Tuck
Compass
(949) 494-3600
7 Total Sales
-
Chris Walker

Buyer's Agent in 2018
Chris Walker
Coldwell Banker Realty
(949) 370-6244
19 in this area
91 Total Sales
-
Angela Mastromonico
A
Seller's Agent in 2013
Angela Mastromonico
Coldwell Banker Realty
(949) 499-1320
3 in this area
12 Total Sales
-
P
Seller Co-Listing Agent in 2013
Pam Lytle
Landmark Realtors
(949) 466-4299
-
Linda Hartanov
L
Buyer's Agent in 2013
Linda Hartanov
Berkshire Hathaway HomeService
(949) 493-8812
1 in this area
3 Total Sales
-
Staci Blyth

Buyer Co-Listing Agent in 2013
Staci Blyth
Coldwell Banker Realty
(949) 677-3122
1 in this area
24 Total Sales
Map
Source: California Regional Multiple Listing Service (CRMLS)
MLS Number: OC18244671
APN: 678-144-42
- 4505 Cresta Babia
- 1641 Via Tulipan
- 6121 Camino Forestal
- 6312 Camino Marinero
- 6202 Colina Pacifica
- 1711 Colina Terrestre
- 2818 Via Blanco
- 1110 Novilunio
- 25 Via Huelva
- 33 Via Huelva
- 6 Calle Verdadero
- 2931 Calle Heraldo
- 53 Via Palacio
- 2922 Estancia
- 38 Via Sonrisa
- 2930 Estancia
- 2958 Bonanza
- 55 Via Sonrisa
- 3014 Enrique Unit 98
- 2973 Bonanza
- 5004 Camino Escollo
- 5006 Camino Escollo
- 5008 Camino Escollo
- 5003 Camino Escollo
- 5005 Camino Escollo
- 5010 Camino Escollo
- 5001 Camino Escollo
- 5007 Camino Escollo
- 5009 Camino Escollo
- 4507 Cresta Babia
- 4829 Camino Costado
- 5024 Camino Escollo
- 5013 Camino Escollo
- 5028 Camino Escollo
- 4820 Camino Costado
- 4827 Camino Costado
- 4504 Cresta Babia
- 5017 Camino Escollo
- 5019 Camino Escollo
- 5015 Camino Escollo
