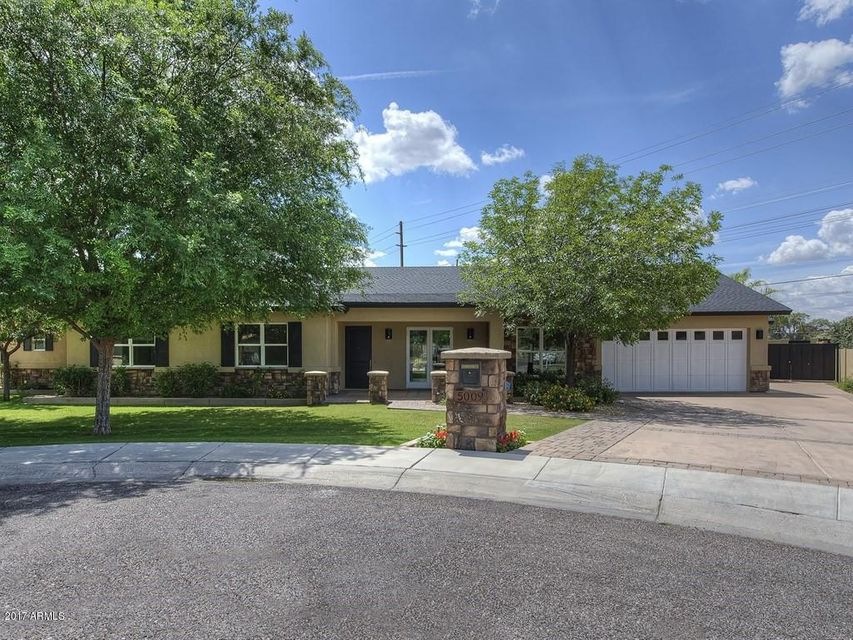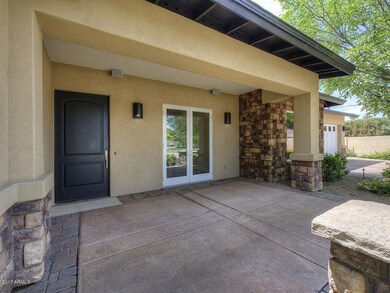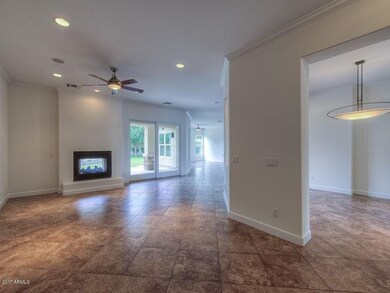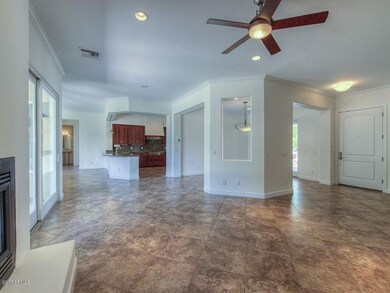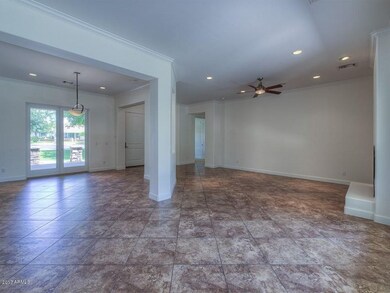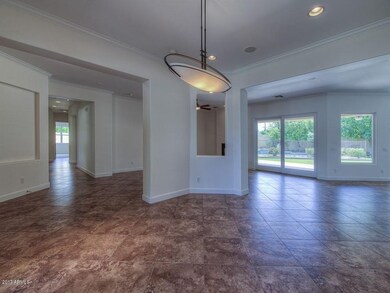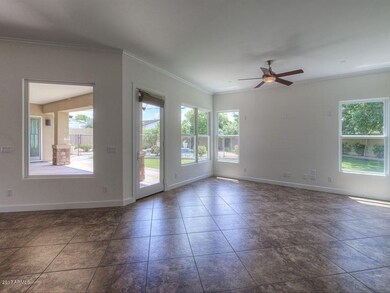
5009 E Calle Redonda Phoenix, AZ 85018
Camelback East Village NeighborhoodHighlights
- Private Pool
- 0.33 Acre Lot
- Vaulted Ceiling
- Hopi Elementary School Rated A
- Two Way Fireplace
- Hydromassage or Jetted Bathtub
About This Home
As of August 2018This great looking home is full of delightful features. The pretty kitchen has beautiful custom cabinetry, granite countertops, stainless steel appliances and a big breakfast bar. The lovely master retreat has an amazing custom designed bath, and the spacious living room and family room are both gorgeous. The backyard is a perfect entertainment spot with an exquisite pool, great yard and a big covered patio. This tasteful home has charming curb appeal and is located in a wonderful Arcadia
cul de sac!
Home Details
Home Type
- Single Family
Est. Annual Taxes
- $5,303
Year Built
- Built in 2004
Lot Details
- 0.33 Acre Lot
- Cul-De-Sac
- Block Wall Fence
- Front and Back Yard Sprinklers
- Sprinklers on Timer
- Grass Covered Lot
Parking
- 4 Car Garage
- Garage ceiling height seven feet or more
- Garage Door Opener
Home Design
- Wood Frame Construction
- Composition Roof
Interior Spaces
- 3,200 Sq Ft Home
- 1-Story Property
- Central Vacuum
- Vaulted Ceiling
- Ceiling Fan
- 2 Fireplaces
- Two Way Fireplace
- Gas Fireplace
- Laundry in unit
Kitchen
- Eat-In Kitchen
- Breakfast Bar
- Gas Cooktop
- Built-In Microwave
- Dishwasher
- Kitchen Island
- Granite Countertops
Flooring
- Carpet
- Tile
Bedrooms and Bathrooms
- 4 Bedrooms
- Walk-In Closet
- Primary Bathroom is a Full Bathroom
- 3.5 Bathrooms
- Dual Vanity Sinks in Primary Bathroom
- Hydromassage or Jetted Bathtub
- Bathtub With Separate Shower Stall
Accessible Home Design
- No Interior Steps
Pool
- Private Pool
- Fence Around Pool
Schools
- Hopi Elementary School
- Ingleside Middle School
- Arcadia High School
Utilities
- Refrigerated Cooling System
- Zoned Heating
- Heating System Uses Natural Gas
- Water Filtration System
- Water Softener
Community Details
- No Home Owners Association
- Whitwood 3 Subdivision
Listing and Financial Details
- Tax Lot 10
- Assessor Parcel Number 172-38-015
Ownership History
Purchase Details
Home Financials for this Owner
Home Financials are based on the most recent Mortgage that was taken out on this home.Purchase Details
Home Financials for this Owner
Home Financials are based on the most recent Mortgage that was taken out on this home.Purchase Details
Home Financials for this Owner
Home Financials are based on the most recent Mortgage that was taken out on this home.Similar Homes in the area
Home Values in the Area
Average Home Value in this Area
Purchase History
| Date | Type | Sale Price | Title Company |
|---|---|---|---|
| Warranty Deed | $1,700,000 | Grand Canyon Title Agency A | |
| Warranty Deed | $1,050,000 | Greystone Title Agency Llc | |
| Warranty Deed | $375,000 | Fidelity National Title |
Mortgage History
| Date | Status | Loan Amount | Loan Type |
|---|---|---|---|
| Open | $400,000 | Credit Line Revolving | |
| Open | $1,354,274 | New Conventional | |
| Closed | $1,360,000 | Adjustable Rate Mortgage/ARM | |
| Previous Owner | $840,000 | New Conventional | |
| Previous Owner | $875,000 | Stand Alone Refi Refinance Of Original Loan | |
| Previous Owner | $800,000 | Stand Alone Refi Refinance Of Original Loan | |
| Previous Owner | $2,100,000 | Future Advance Clause Open End Mortgage | |
| Previous Owner | $380,000 | Unknown | |
| Previous Owner | $76,229 | Unknown | |
| Previous Owner | $350,000 | Credit Line Revolving | |
| Previous Owner | $350,000 | Credit Line Revolving | |
| Previous Owner | $713,000 | Unknown | |
| Previous Owner | $710,000 | Fannie Mae Freddie Mac | |
| Previous Owner | $150,000 | Credit Line Revolving | |
| Previous Owner | $500,000 | Unknown | |
| Previous Owner | $300,000 | New Conventional | |
| Closed | $56,250 | No Value Available |
Property History
| Date | Event | Price | Change | Sq Ft Price |
|---|---|---|---|---|
| 07/08/2025 07/08/25 | Pending | -- | -- | -- |
| 04/10/2025 04/10/25 | For Sale | $3,950,000 | +132.4% | $1,039 / Sq Ft |
| 08/20/2018 08/20/18 | Sold | $1,700,000 | -4.2% | $447 / Sq Ft |
| 06/22/2018 06/22/18 | Price Changed | $1,774,900 | -1.4% | $467 / Sq Ft |
| 05/23/2018 05/23/18 | Price Changed | $1,799,900 | -2.7% | $473 / Sq Ft |
| 05/12/2018 05/12/18 | Price Changed | $1,849,000 | -1.4% | $486 / Sq Ft |
| 05/04/2018 05/04/18 | For Sale | $1,875,000 | +78.6% | $493 / Sq Ft |
| 08/10/2017 08/10/17 | Sold | $1,050,000 | -16.0% | $328 / Sq Ft |
| 06/27/2017 06/27/17 | Pending | -- | -- | -- |
| 05/15/2017 05/15/17 | For Sale | $1,250,000 | 0.0% | $391 / Sq Ft |
| 07/01/2015 07/01/15 | Rented | $4,000 | -11.1% | -- |
| 06/28/2015 06/28/15 | Under Contract | -- | -- | -- |
| 06/11/2015 06/11/15 | For Rent | $4,500 | +12.5% | -- |
| 04/05/2013 04/05/13 | Rented | $4,000 | 0.0% | -- |
| 03/29/2013 03/29/13 | Under Contract | -- | -- | -- |
| 03/11/2013 03/11/13 | For Rent | $4,000 | -- | -- |
Tax History Compared to Growth
Tax History
| Year | Tax Paid | Tax Assessment Tax Assessment Total Assessment is a certain percentage of the fair market value that is determined by local assessors to be the total taxable value of land and additions on the property. | Land | Improvement |
|---|---|---|---|---|
| 2025 | $6,536 | $90,794 | -- | -- |
| 2024 | $6,393 | $86,471 | -- | -- |
| 2023 | $6,393 | $153,280 | $30,650 | $122,630 |
| 2022 | $6,107 | $116,510 | $23,300 | $93,210 |
| 2021 | $6,351 | $113,600 | $22,720 | $90,880 |
| 2020 | $6,249 | $102,130 | $20,420 | $81,710 |
| 2019 | $5,992 | $94,100 | $18,820 | $75,280 |
| 2018 | $5,706 | $70,160 | $14,030 | $56,130 |
| 2017 | $5,459 | $72,150 | $14,430 | $57,720 |
| 2016 | $5,303 | $67,420 | $13,480 | $53,940 |
| 2015 | $4,811 | $64,900 | $12,980 | $51,920 |
Agents Affiliated with this Home
-
Susan Harris

Seller's Agent in 2025
Susan Harris
Russ Lyon Sotheby's International Realty
(480) 577-6485
13 in this area
34 Total Sales
-
Christina Hizme

Seller's Agent in 2018
Christina Hizme
RETSY
(602) 740-6354
15 in this area
28 Total Sales
-
Adam Hizme
A
Seller Co-Listing Agent in 2018
Adam Hizme
RETSY
(480) 203-3423
15 in this area
28 Total Sales
-
Robert Joffe

Seller's Agent in 2017
Robert Joffe
Compass
(602) 989-8300
170 in this area
274 Total Sales
-
B
Seller Co-Listing Agent in 2015
Bob Bullock
Compass
-
Rebecca Hoyt

Buyer's Agent in 2015
Rebecca Hoyt
RETSY
(602) 799-8229
63 in this area
88 Total Sales
Map
Source: Arizona Regional Multiple Listing Service (ARMLS)
MLS Number: 5605772
APN: 172-38-015
- 4955 E Indian School Rd Unit 4
- 4911 E Amelia Ave
- 4901 E Amelia Ave
- 4852 E Piccadilly Rd
- 4111 N 52nd St
- 4842 E Fairmount Ave
- 4901 E Lafayette Blvd
- 3651 N 49th Place
- 4864 E Lafayette Blvd
- 4640 E Glenrosa Ave
- 5401 E Calle Del Medio
- 5335 E Exeter Blvd Unit 45
- 5335 E Exeter Blvd
- 4920 E Osborn Rd
- 3634 N 47th St
- 3943 N 45th Place
- 4032 N 45th Place
- 5118 E Mulberry Dr
- 4727 E Lafayette Blvd Unit 117
- 3308 N 51st St
