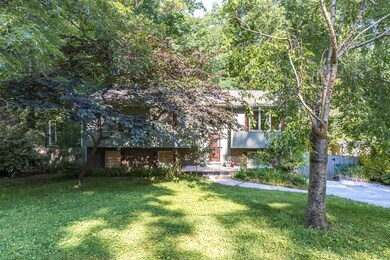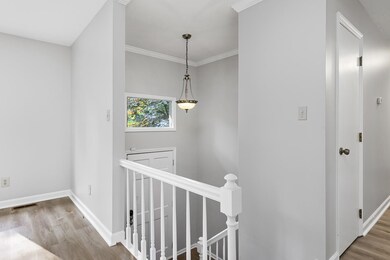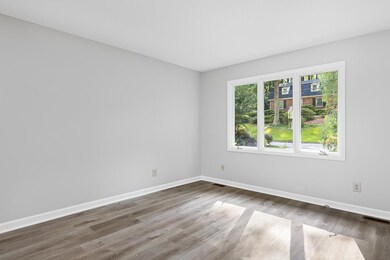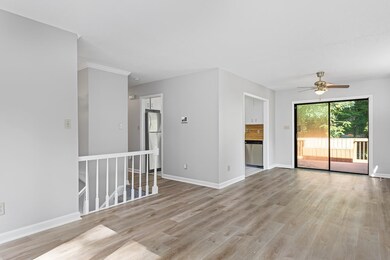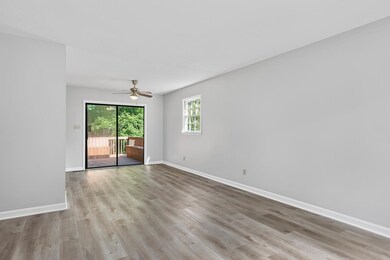
5009 Hollyridge Dr Raleigh, NC 27612
Crabtree NeighborhoodEstimated Value: $476,000 - $515,669
Highlights
- Traditional Architecture
- Main Floor Primary Bedroom
- Home Office
- Stough Elementary School Rated A-
- No HOA
- Porch
About This Home
As of August 2022Classic split foyer in Oak Park w/quick access to Crabtree, 540, dining & shopping. Main floor features new LVP, large LR/DR combo w/access to huge deck overlooking wooded backyard. Eat in kitchen w/tile flooring. Primary bedroom w/ensuite & 2 add'l BR & BA. Basement holds multiple spaces including huge laundry/storage area, flex space/BR4 & large FR w/access to covered patio & half BA. Large backyard w/storage shed. Roof new in 2020 per previous seller. Seller to provide 1 year home warranty.
Home Details
Home Type
- Single Family
Est. Annual Taxes
- $2,836
Year Built
- Built in 1976
Lot Details
- 0.36 Acre Lot
- Lot Dimensions are 187x84x183x85
Parking
- Private Driveway
Home Design
- Traditional Architecture
- Wood Siding
Interior Spaces
- Multi-Level Property
- Entrance Foyer
- Family Room
- Living Room
- Dining Room
- Home Office
- Utility Room
- Finished Basement
Flooring
- Carpet
- Laminate
- Ceramic Tile
- Vinyl
Bedrooms and Bathrooms
- 4 Bedrooms
- Primary Bedroom on Main
Outdoor Features
- Patio
- Porch
Schools
- Stough Elementary School
- Oberlin Middle School
- Broughton High School
Utilities
- Forced Air Heating and Cooling System
- Heating System Uses Natural Gas
- Gas Water Heater
Community Details
- No Home Owners Association
- Oak Park Subdivision
Ownership History
Purchase Details
Home Financials for this Owner
Home Financials are based on the most recent Mortgage that was taken out on this home.Purchase Details
Purchase Details
Home Financials for this Owner
Home Financials are based on the most recent Mortgage that was taken out on this home.Purchase Details
Purchase Details
Home Financials for this Owner
Home Financials are based on the most recent Mortgage that was taken out on this home.Purchase Details
Home Financials for this Owner
Home Financials are based on the most recent Mortgage that was taken out on this home.Similar Homes in Raleigh, NC
Home Values in the Area
Average Home Value in this Area
Purchase History
| Date | Buyer | Sale Price | Title Company |
|---|---|---|---|
| Sherwood Brian | $450,000 | Moore & Alphin Pllc | |
| Redfinnow Borrower Llc | $465,000 | -- | |
| Friedman Elliot L | $325,000 | Nationwide Title Clearing | |
| Crane George Riley | -- | None Available | |
| Crane George Riley | $175,000 | None Available | |
| Gibson Shelby Lemay | $161,000 | -- |
Mortgage History
| Date | Status | Borrower | Loan Amount |
|---|---|---|---|
| Open | Sherwood Brian | $360,000 | |
| Previous Owner | Friedman Elliot L | $275,250 | |
| Previous Owner | Crane George Riley | $600,000 | |
| Previous Owner | Crane George Riley | $175,000 | |
| Previous Owner | Crane George Riley | $180,500 | |
| Previous Owner | Crane George Riley | $35,000 | |
| Previous Owner | Crane George Riley | $140,000 | |
| Previous Owner | Gibson Shelby Lemay | $10,000 | |
| Previous Owner | Gibson Shelby Lemay | $128,800 |
Property History
| Date | Event | Price | Change | Sq Ft Price |
|---|---|---|---|---|
| 12/15/2023 12/15/23 | Off Market | $450,000 | -- | -- |
| 08/12/2022 08/12/22 | Sold | $450,000 | 0.0% | $206 / Sq Ft |
| 07/09/2022 07/09/22 | Pending | -- | -- | -- |
| 07/07/2022 07/07/22 | Price Changed | $450,000 | -5.3% | $206 / Sq Ft |
| 06/30/2022 06/30/22 | Price Changed | $475,000 | -5.0% | $217 / Sq Ft |
| 06/16/2022 06/16/22 | For Sale | $499,900 | 0.0% | $228 / Sq Ft |
| 06/09/2022 06/09/22 | Pending | -- | -- | -- |
| 06/03/2022 06/03/22 | For Sale | $499,900 | -- | $228 / Sq Ft |
Tax History Compared to Growth
Tax History
| Year | Tax Paid | Tax Assessment Tax Assessment Total Assessment is a certain percentage of the fair market value that is determined by local assessors to be the total taxable value of land and additions on the property. | Land | Improvement |
|---|---|---|---|---|
| 2024 | $4,166 | $477,352 | $300,000 | $177,352 |
| 2023 | $3,174 | $289,616 | $125,000 | $164,616 |
| 2022 | $2,950 | $289,394 | $125,000 | $164,394 |
| 2021 | $2,836 | $289,394 | $125,000 | $164,394 |
| 2020 | $2,526 | $262,307 | $125,000 | $137,307 |
| 2019 | $2,642 | $226,233 | $110,000 | $116,233 |
| 2018 | $2,492 | $226,233 | $110,000 | $116,233 |
| 2017 | $2,374 | $226,233 | $110,000 | $116,233 |
| 2016 | $2,325 | $226,233 | $110,000 | $116,233 |
| 2015 | -- | $207,923 | $83,200 | $124,723 |
| 2014 | -- | $207,923 | $83,200 | $124,723 |
Agents Affiliated with this Home
-
Laura Bourbonnais

Seller's Agent in 2022
Laura Bourbonnais
NorthGroup Real Estate, Inc.
(919) 576-3355
1 in this area
92 Total Sales
-
Suzan Smith

Buyer's Agent in 2022
Suzan Smith
Coldwell Banker HPW
(919) 244-1177
1 in this area
43 Total Sales
Map
Source: Doorify MLS
MLS Number: 2453323
APN: 0786.16-84-2314-000
- 4813 Glen Forest Dr
- 4815 Oak Park Rd
- 4808 Glen Forest Dr
- 4808 Connell Dr
- 4804 Deerwood Dr
- 5710 Glenwood Ave
- 4206 Camden Woods Ct
- 5205 Rembert Dr
- 4240 Camden Woods Ct
- 5517 Sharpe Dr
- 5622 Darrow Dr
- 5616 Darrow Dr
- 4113 Oak Park Rd
- 4213 Oak Park Rd
- 5620 Hamstead Crossing
- 5308 Parkwood Dr
- 5513 Parkwood Dr
- 4120 Picardy Dr
- 4340 Galax Dr
- 4804 Cypress Tree Ln
- 5009 Hollyridge Dr
- 5005 Hollyridge Dr
- 5013 Hollyridge Dr
- 5001 Hollyridge Dr
- 4916 Grinnell Dr
- 4920 Grinnell Dr
- 5019 Hollyridge Dr
- 4912 Grinnell Dr
- 4924 Grinnell Dr
- 5000 Hollyridge Dr
- 5021 Hollyridge Dr
- 4913 Hollyridge Dr
- 5006 Hollyridge Dr
- 5010 Hollyridge Dr
- 4928 Grinnell Dr
- 5014 Hollyridge Dr
- 4908 Grinnell Dr
- 5018 Hollyridge Dr
- 5025 Hollyridge Dr
- 4909 Deerwood Dr


