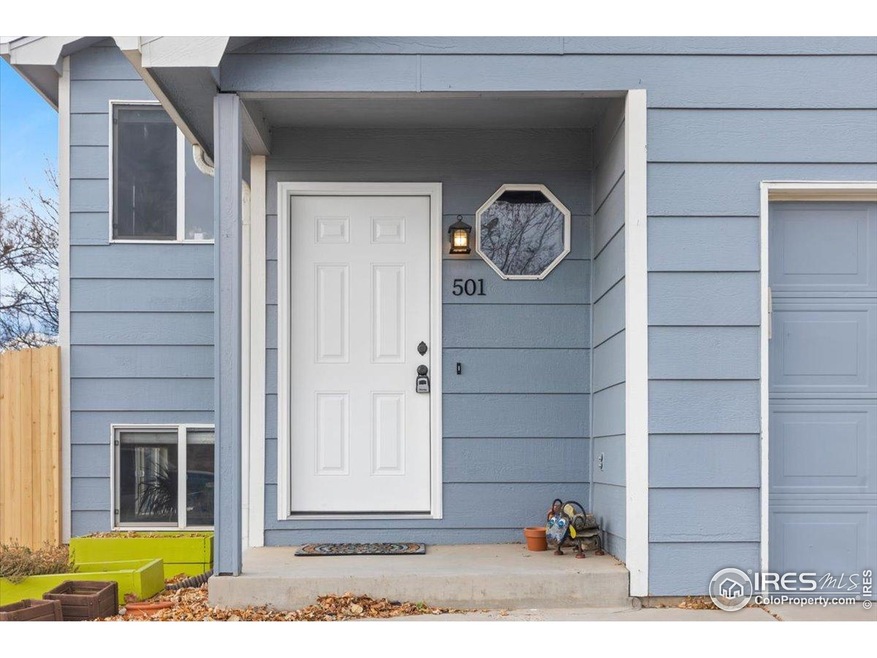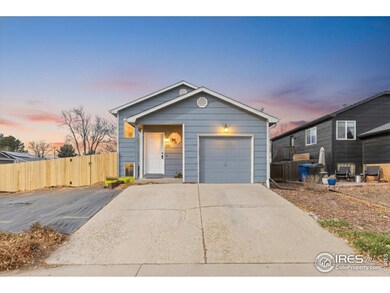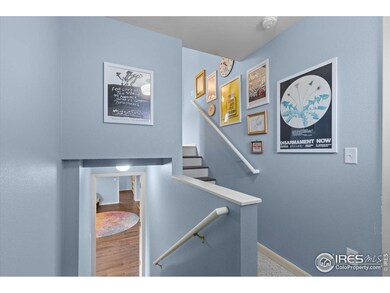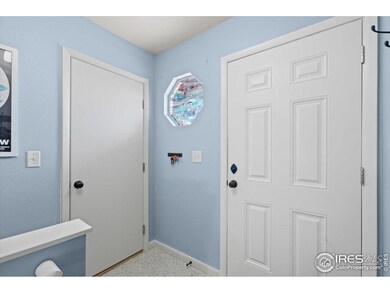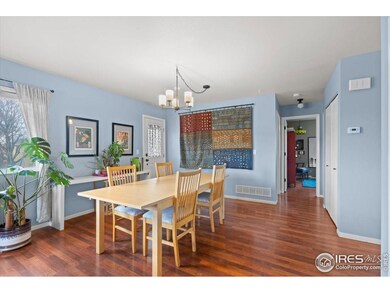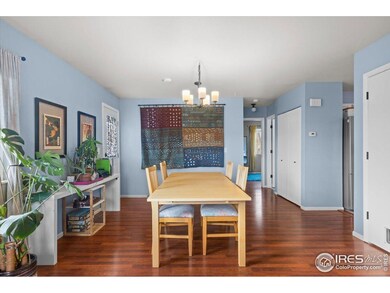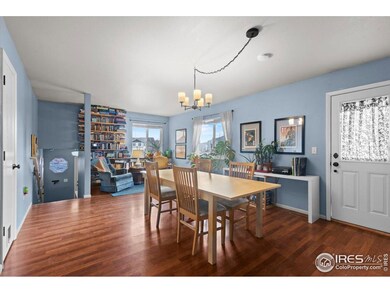501 11th St Fort Collins, CO 80524
Estimated payment $2,704/month
Highlights
- Deck
- Corner Lot
- 1 Car Attached Garage
- Tavelli Elementary School Rated A-
- No HOA
- Luxury Vinyl Tile Flooring
About This Home
Amazing opportunity to own in the ideally-located Andersonville neighborhood, where parks, trails, breweries, shopping, and all that Old Town offers is accessible in minutes. This bright and tidy home has been lovingly maintained and is packed with value, with a newly updated kitchen, new appliances in the last few years, new flooring throughout lower level, and the main section of wooden fence replaced. Upstairs is a spacious living space with tons of natural light, beautifully redone kitchen, 2 bedrooms and full bath, while the lower level features tons more common space, 2 more bedrooms, bath, and laundry area. Owner has been in the process of xeriscaping, and this project is ready for the next owner to take over (landscape design mockups available on request). Large lot, with raised garden beds ready for new growth. Home has been pre-inspected (report also available on request) and is in amazing condition, including a squeaky clean sewer scope.
Open House Schedule
-
Saturday, November 22, 202510:00 am to 12:00 pm11/22/2025 10:00:00 AM +00:0011/22/2025 12:00:00 PM +00:00Add to Calendar
Home Details
Home Type
- Single Family
Est. Annual Taxes
- $2,785
Year Built
- Built in 2001
Lot Details
- 5,177 Sq Ft Lot
- Wood Fence
- Corner Lot
- Property is zoned RL
Parking
- 1 Car Attached Garage
Home Design
- Wood Frame Construction
- Composition Roof
Interior Spaces
- 1,708 Sq Ft Home
- 2-Story Property
- Window Treatments
- Family Room
- Dining Room
Kitchen
- Electric Oven or Range
- Microwave
- Dishwasher
Flooring
- Laminate
- Luxury Vinyl Tile
- Vinyl
Bedrooms and Bathrooms
- 4 Bedrooms
- 2 Full Bathrooms
Laundry
- Laundry on lower level
- Dryer
- Washer
Outdoor Features
- Deck
- Exterior Lighting
Schools
- Tavelli Elementary School
- Lincoln Middle School
- Ft Collins High School
Utilities
- Forced Air Heating and Cooling System
Community Details
- No Home Owners Association
- San Cristo Pud Subdivision
Listing and Financial Details
- Assessor Parcel Number R1287214
Map
Home Values in the Area
Average Home Value in this Area
Tax History
| Year | Tax Paid | Tax Assessment Tax Assessment Total Assessment is a certain percentage of the fair market value that is determined by local assessors to be the total taxable value of land and additions on the property. | Land | Improvement |
|---|---|---|---|---|
| 2025 | $2,785 | $32,709 | $1,474 | $31,235 |
| 2024 | $2,650 | $32,709 | $1,474 | $31,235 |
| 2022 | $2,321 | $24,575 | $1,529 | $23,046 |
| 2021 | $2,345 | $25,282 | $1,573 | $23,709 |
| 2020 | $2,212 | $23,638 | $1,573 | $22,065 |
| 2019 | $2,221 | $23,638 | $1,573 | $22,065 |
| 2018 | $1,654 | $18,151 | $1,584 | $16,567 |
| 2017 | $1,649 | $18,151 | $1,584 | $16,567 |
| 2016 | $1,327 | $14,535 | $1,751 | $12,784 |
| 2015 | $1,317 | $14,530 | $1,750 | $12,780 |
| 2014 | $1,072 | $11,750 | $1,750 | $10,000 |
Property History
| Date | Event | Price | List to Sale | Price per Sq Ft |
|---|---|---|---|---|
| 11/21/2025 11/21/25 | For Sale | $469,000 | -- | $275 / Sq Ft |
Purchase History
| Date | Type | Sale Price | Title Company |
|---|---|---|---|
| Warranty Deed | $146,000 | North American Title Company | |
| Special Warranty Deed | $140,500 | Atgf | |
| Trustee Deed | -- | None Available | |
| Warranty Deed | $144,900 | -- | |
| Warranty Deed | $125,500 | -- | |
| Warranty Deed | -- | -- | |
| Warranty Deed | -- | -- | |
| Warranty Deed | $50,000 | -- |
Mortgage History
| Date | Status | Loan Amount | Loan Type |
|---|---|---|---|
| Open | $116,800 | New Conventional | |
| Previous Owner | $115,920 | No Value Available | |
| Previous Owner | $124,474 | FHA | |
| Closed | $0 | Unknown |
Source: IRES MLS
MLS Number: 1047655
APN: 87072-15-007
- 1126 Lopez Ct
- 408 10th St
- 741 Lindenmeier Rd
- 737 Martinez St
- 1014 Birdwhistle Ln Unit 2
- 1014 Birdwhistle Ln Unit 10
- 968 Birdwhistle Ln Unit 6
- 968 Birdwhistle Ln Unit 2
- 968 Birdwhistle Ln Unit 4
- 968 Birdwhistle Ln Unit 12
- 968 Birdwhistle Ln Unit 3
- 968 Birdwhistle Ln Unit 1
- 974 Landmark Way Unit 11
- 869 Birdwhistle Ln
- 1002 Collamer Dr
- 827 Schlagel St Unit 3
- Bierstadt Plan at Northfield at Old Town - Vista Collection
- Crestone Plan at Northfield at Old Town - Vista Collection
- Shavano Plan at Northfield at Old Town - Vista Collection
- Monarch Plan at Northfield at Old Town - Discovery
- 1200 Duff Dr
- 1245 E Lincoln Ave
- 121 Buckingham St
- 728 Mangold Ln
- 403 Bannock St
- 631 Conifer St
- 631 Conifer St
- 530 Lupine Dr
- 2103 Mackinac St
- 902 Blondel St
- 2168 Bock St
- 281 Willow St
- 281 Willow St Unit 449.1405618
- 281 Willow St Unit 349.1405613
- 281 Willow St Unit 268.1405612
- 281 Willow St Unit 368.1405616
- 281 Willow St Unit 138.1405611
- 281 Willow St Unit 276.1405614
- 281 Willow St Unit 530.1405620
- 281 Willow St Unit 284.1405615
