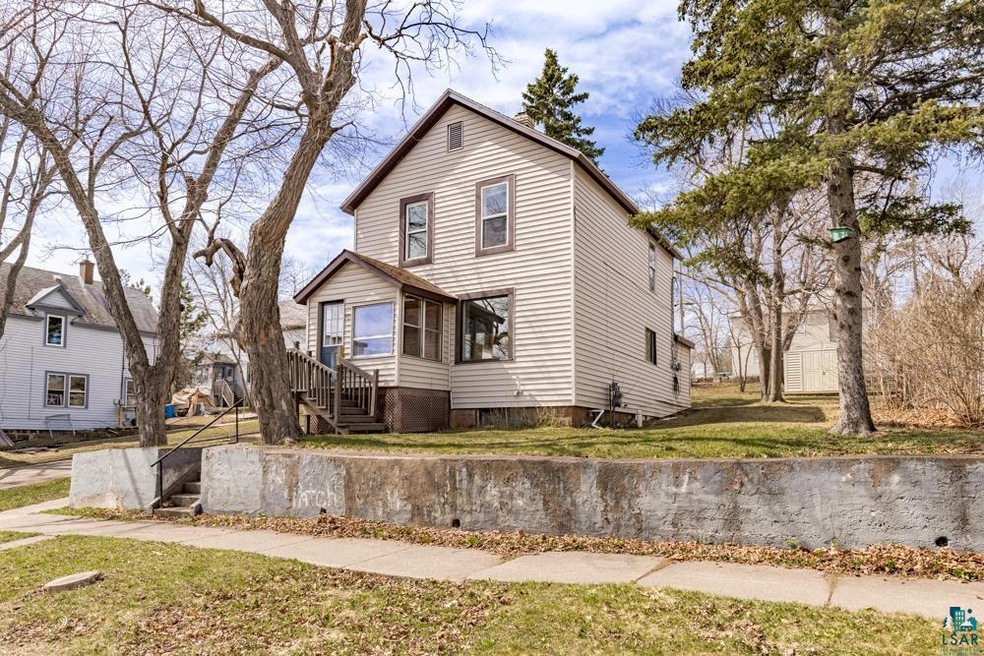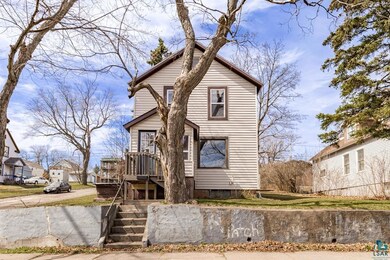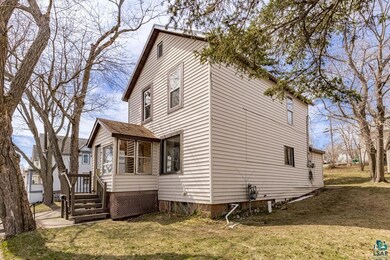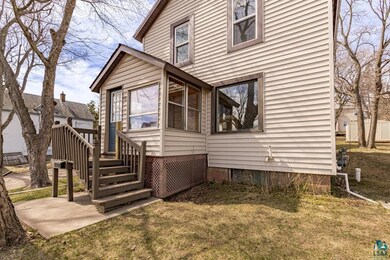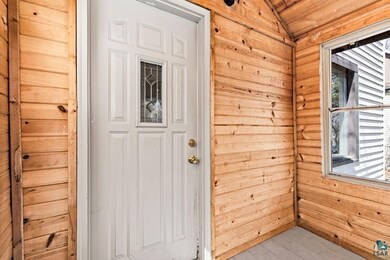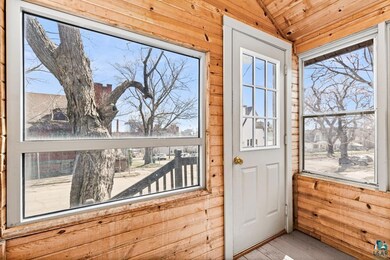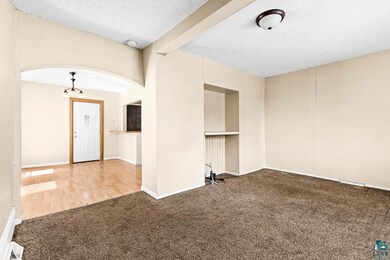
501 E 6th St Duluth, MN 55805
Central Hillside NeighborhoodHighlights
- Lake View
- No HOA
- Forced Air Heating System
- Traditional Architecture
- Living Room
- 3-minute walk to Hillside Sport Court Park
About This Home
As of January 2025Stop scrolling and take a peek at 501 East 6th Street. Imagine owning a home on a corner lot with seasonal views of Lake Superior! Plus, it is within walking distance of hospitals, trails, shopping, and schools. This traditional abode offers a galley-style kitchen, a spacious dining area, a comfortable living room with oversized windows, two bedrooms, a separate "dressing room," a full bath, and ample closet space. There is Off street parking! Looking to build some equity, and stop spending money on rent? Then, your dream home has just hit the market! It will only last long at this price, so run, don't walk to schedule a showing!
Home Details
Home Type
- Single Family
Est. Annual Taxes
- $1,730
Year Built
- Built in 1893
Lot Details
- 6,970 Sq Ft Lot
- Lot Dimensions are 50 x 140
Home Design
- Traditional Architecture
- Concrete Foundation
- Wood Frame Construction
- Asphalt Shingled Roof
- Vinyl Siding
Interior Spaces
- 1,080 Sq Ft Home
- 2-Story Property
- Living Room
- Dining Room
- Lake Views
- Washer and Dryer Hookup
Bedrooms and Bathrooms
- 2 Bedrooms
- 1 Full Bathroom
Unfinished Basement
- Walk-Out Basement
- Partial Basement
Parking
- No Garage
- On-Street Parking
- Off-Street Parking
Outdoor Features
- Storage Shed
Utilities
- No Cooling
- Forced Air Heating System
- Heating System Uses Natural Gas
Community Details
- No Home Owners Association
Listing and Financial Details
- Assessor Parcel Number 010-1030-00650
Ownership History
Purchase Details
Home Financials for this Owner
Home Financials are based on the most recent Mortgage that was taken out on this home.Purchase Details
Home Financials for this Owner
Home Financials are based on the most recent Mortgage that was taken out on this home.Purchase Details
Home Financials for this Owner
Home Financials are based on the most recent Mortgage that was taken out on this home.Purchase Details
Purchase Details
Purchase Details
Purchase Details
Home Financials for this Owner
Home Financials are based on the most recent Mortgage that was taken out on this home.Purchase Details
Similar Homes in Duluth, MN
Home Values in the Area
Average Home Value in this Area
Purchase History
| Date | Type | Sale Price | Title Company |
|---|---|---|---|
| Warranty Deed | $157,500 | Results Title | |
| Deed | $150,000 | -- | |
| Warranty Deed | $61,900 | Data Quick | |
| Quit Claim Deed | -- | Rels Title | |
| Corporate Deed | $30,000 | Rels Title | |
| Trustee Deed | $68,000 | None Available | |
| Quit Claim Deed | -- | All American Escrow Title | |
| Warranty Deed | $21,500 | -- |
Mortgage History
| Date | Status | Loan Amount | Loan Type |
|---|---|---|---|
| Previous Owner | $120,000 | New Conventional | |
| Previous Owner | $58,805 | New Conventional | |
| Previous Owner | $50,000 | Future Advance Clause Open End Mortgage | |
| Previous Owner | $114,300 | Fannie Mae Freddie Mac |
Property History
| Date | Event | Price | Change | Sq Ft Price |
|---|---|---|---|---|
| 01/10/2025 01/10/25 | Sold | $157,500 | -1.5% | $146 / Sq Ft |
| 12/19/2024 12/19/24 | Pending | -- | -- | -- |
| 10/30/2024 10/30/24 | For Sale | $159,900 | +6.6% | $148 / Sq Ft |
| 05/20/2024 05/20/24 | Sold | $150,000 | 0.0% | $139 / Sq Ft |
| 04/24/2024 04/24/24 | Pending | -- | -- | -- |
| 04/16/2024 04/16/24 | For Sale | $150,000 | +142.3% | $139 / Sq Ft |
| 03/18/2014 03/18/14 | Sold | $61,900 | -22.5% | $57 / Sq Ft |
| 02/03/2014 02/03/14 | Pending | -- | -- | -- |
| 09/17/2013 09/17/13 | For Sale | $79,900 | -- | $74 / Sq Ft |
Tax History Compared to Growth
Tax History
| Year | Tax Paid | Tax Assessment Tax Assessment Total Assessment is a certain percentage of the fair market value that is determined by local assessors to be the total taxable value of land and additions on the property. | Land | Improvement |
|---|---|---|---|---|
| 2023 | $1,842 | $121,100 | $30,200 | $90,900 |
| 2022 | $1,308 | $111,700 | $28,000 | $83,700 |
| 2021 | $1,038 | $103,100 | $25,900 | $77,200 |
| 2020 | $924 | $88,800 | $22,400 | $66,400 |
| 2019 | $918 | $80,900 | $20,300 | $60,600 |
| 2018 | $830 | $80,900 | $20,300 | $60,600 |
| 2017 | $678 | $79,800 | $20,300 | $59,500 |
| 2016 | $690 | $107,500 | $8,900 | $98,600 |
| 2015 | $1,074 | $41,400 | $5,400 | $36,000 |
| 2014 | $1,074 | $69,000 | $8,900 | $60,100 |
Agents Affiliated with this Home
-
Daniel Buetow
D
Seller's Agent in 2025
Daniel Buetow
RE/MAX
(218) 390-8859
3 in this area
122 Total Sales
-
Nicki Conrad
N
Seller's Agent in 2024
Nicki Conrad
Messina & Associates Real Estate
(218) 391-6428
4 in this area
177 Total Sales
-
R
Seller's Agent in 2014
Ron Tondryk
Coldwell Banker East West II
-
J
Seller Co-Listing Agent in 2014
Jeanne Tondryk
Coldwell Banker East West
-
A
Buyer's Agent in 2014
Alicia Lokke
Real Living Messina & Associates
Map
Source: Lake Superior Area REALTORS®
MLS Number: 6113151
APN: 010103000650
- 416 E 6th St
- 531 N 7th Ave E
- 808 N 6th Ave E
- 227 E 7th St
- 202 E 7th St
- 621 E 10th St
- 119 E 8th St
- 702 E 11th St
- 820 N 9th Ave E
- 1126 Mesaba Ave Unit 118
- 1126 Mesaba Ave
- 311 E Superior St
- XXX E 13th St
- 426 E 13th St
- 14 W 5th St
- 627 E Skyline Pkwy
- 31 W 5th St
- 908 E Skyline Pkwy
- 26 E Superior St
- 1356 Fern Ave
