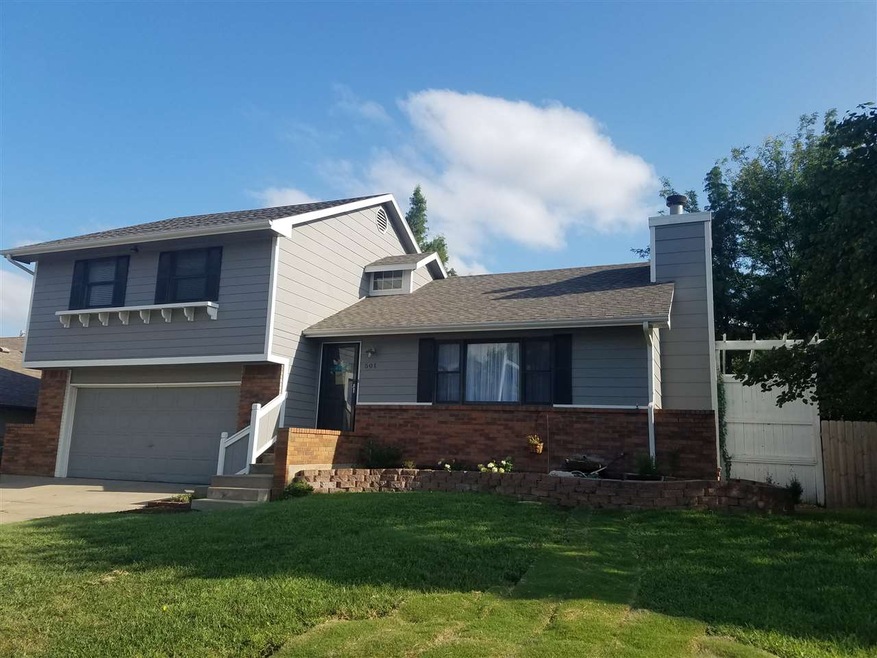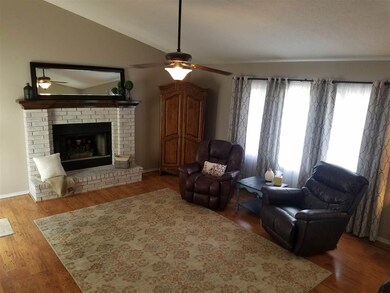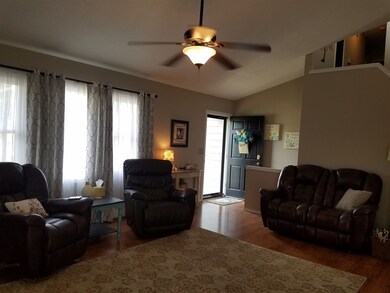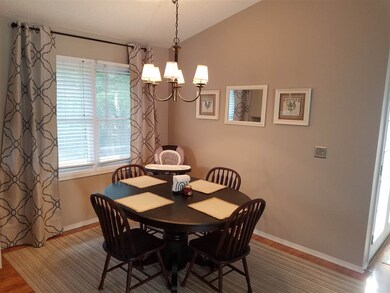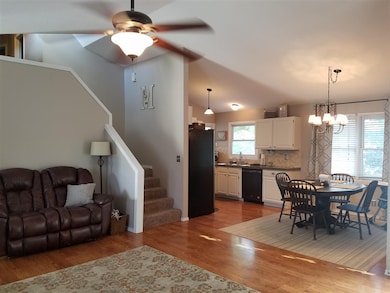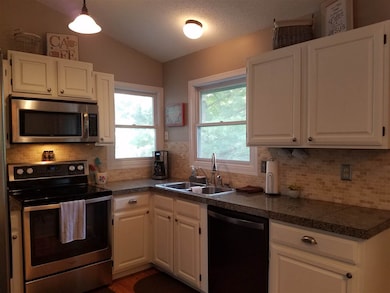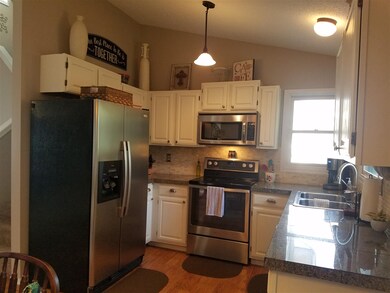
Highlights
- Deck
- Vaulted Ceiling
- 2 Car Attached Garage
- Contemporary Architecture
- Home Office
- Oversized Parking
About This Home
As of November 2022Looking for a home that is totally move-in ready? Look no further! This is it! Attractively updated throughout with new roof in 2015, new dishwasher in December 2017, new garbage disposal January 2018, and so much more. The back yard is an entertainer's paradise! Gutters cleaned on Sept 2018 to be ready for fall! You will love the tiered decking and patio areas. Perfectly located very near to Derby Hills Elementary for a convenient walk to school and the playground. This is a must-see home!
Last Agent to Sell the Property
Kim Covington
Berkshire Hathaway PenFed Realty License #00049081 Listed on: 08/30/2018
Home Details
Home Type
- Single Family
Est. Annual Taxes
- $2,262
Year Built
- Built in 1989
Lot Details
- 8,400 Sq Ft Lot
- Wood Fence
Home Design
- Contemporary Architecture
- Tri-Level Property
- Frame Construction
- Composition Roof
Interior Spaces
- Vaulted Ceiling
- Ceiling Fan
- Wood Burning Fireplace
- Attached Fireplace Door
- Family Room
- Living Room with Fireplace
- Combination Kitchen and Dining Room
- Home Office
- Laminate Flooring
Kitchen
- Oven or Range
- Electric Cooktop
- Range Hood
- Microwave
- Dishwasher
- Disposal
Bedrooms and Bathrooms
- 3 Bedrooms
- En-Suite Primary Bedroom
- 3 Full Bathrooms
- Shower Only
Finished Basement
- Basement Fills Entire Space Under The House
- Finished Basement Bathroom
- Laundry in Basement
Home Security
- Security Lights
- Storm Windows
- Storm Doors
Parking
- 2 Car Attached Garage
- Oversized Parking
Outdoor Features
- Deck
- Patio
- Outdoor Storage
- Rain Gutters
Schools
- Derby Hills Elementary School
- Derby North Middle School
- Derby High School
Utilities
- Forced Air Heating and Cooling System
Community Details
- School Subdivision
Listing and Financial Details
- Assessor Parcel Number 08721-7360410200500
Ownership History
Purchase Details
Home Financials for this Owner
Home Financials are based on the most recent Mortgage that was taken out on this home.Purchase Details
Home Financials for this Owner
Home Financials are based on the most recent Mortgage that was taken out on this home.Purchase Details
Home Financials for this Owner
Home Financials are based on the most recent Mortgage that was taken out on this home.Purchase Details
Home Financials for this Owner
Home Financials are based on the most recent Mortgage that was taken out on this home.Similar Homes in Derby, KS
Home Values in the Area
Average Home Value in this Area
Purchase History
| Date | Type | Sale Price | Title Company |
|---|---|---|---|
| Warranty Deed | -- | Security 1St Title | |
| Warranty Deed | -- | Security 1St Title | |
| Warranty Deed | -- | Security 1St Title | |
| Warranty Deed | -- | Security 1St Title |
Mortgage History
| Date | Status | Loan Amount | Loan Type |
|---|---|---|---|
| Open | $252,200 | New Conventional | |
| Previous Owner | $239,900 | VA | |
| Previous Owner | $167,346 | VA | |
| Previous Owner | $137,750 | New Conventional |
Property History
| Date | Event | Price | Change | Sq Ft Price |
|---|---|---|---|---|
| 11/14/2022 11/14/22 | Sold | -- | -- | -- |
| 09/24/2022 09/24/22 | Pending | -- | -- | -- |
| 09/22/2022 09/22/22 | For Sale | $260,000 | +8.4% | $104 / Sq Ft |
| 05/27/2022 05/27/22 | Sold | -- | -- | -- |
| 04/17/2022 04/17/22 | Pending | -- | -- | -- |
| 04/14/2022 04/14/22 | For Sale | $239,900 | +47.6% | $96 / Sq Ft |
| 11/08/2018 11/08/18 | Sold | -- | -- | -- |
| 09/29/2018 09/29/18 | Pending | -- | -- | -- |
| 09/27/2018 09/27/18 | Price Changed | $162,500 | -1.5% | $85 / Sq Ft |
| 08/30/2018 08/30/18 | For Sale | $165,000 | +13.8% | $87 / Sq Ft |
| 08/10/2015 08/10/15 | Sold | -- | -- | -- |
| 07/02/2015 07/02/15 | Pending | -- | -- | -- |
| 06/30/2015 06/30/15 | For Sale | $145,000 | -- | $76 / Sq Ft |
Tax History Compared to Growth
Tax History
| Year | Tax Paid | Tax Assessment Tax Assessment Total Assessment is a certain percentage of the fair market value that is determined by local assessors to be the total taxable value of land and additions on the property. | Land | Improvement |
|---|---|---|---|---|
| 2023 | $3,859 | $26,036 | $4,347 | $21,689 |
| 2022 | $3,200 | $22,782 | $4,106 | $18,676 |
| 2021 | $2,964 | $20,769 | $2,668 | $18,101 |
| 2020 | $2,766 | $19,366 | $2,668 | $16,698 |
| 2019 | $2,677 | $18,734 | $2,668 | $16,066 |
| 2018 | $1,270 | $17,837 | $2,231 | $15,606 |
| 2017 | $2,268 | $0 | $0 | $0 |
| 2016 | $2,178 | $0 | $0 | $0 |
| 2015 | $1,880 | $0 | $0 | $0 |
| 2014 | $1,805 | $0 | $0 | $0 |
Agents Affiliated with this Home
-
G
Seller's Agent in 2022
Garrett Glidewell
Better Homes & Gardens Real Estate Wostal Realty
(316) 816-1570
-
Brenda Noffert

Seller's Agent in 2022
Brenda Noffert
LPT Realty
(316) 445-9500
23 in this area
237 Total Sales
-
Kaylee Nungesser

Buyer's Agent in 2022
Kaylee Nungesser
Banister Real Estate LLC
(316) 258-9223
1 in this area
56 Total Sales
-
K
Seller's Agent in 2018
Kim Covington
Berkshire Hathaway PenFed Realty
-
Jennifer Peterson

Seller Co-Listing Agent in 2018
Jennifer Peterson
Berkshire Hathaway PenFed Realty
(316) 214-7807
2 in this area
11 Total Sales
-
S
Seller's Agent in 2015
Sunny Harvey
J.P. Weigand & Sons
Map
Source: South Central Kansas MLS
MLS Number: 556257
APN: 217-36-0-41-02-005.00
- 2002 N Woodlawn Blvd
- 425 E Birchwood Rd
- 706 E Wahoo Cir
- 2531 N Rough Creek Rd
- 2524 N Rough Creek Rd
- 2400 N Fairway Ln
- 1048 E Waters Edge St
- 125 E Buckthorn Rd
- 1604 N Ridge Rd
- 1055 E Waters Edge St
- 407 E Valley View St
- 2425 N Sawgrass Ct
- 237 W Hunter St
- 323 E Derby Hills Dr
- Lot 9 Block H the Oaks Add
- 1712 N Summerchase Place
- 1424 N Community Dr
- 1433 N Kokomo Ave
- 1100 Summerchase St
- 3478 N Forest Park St
