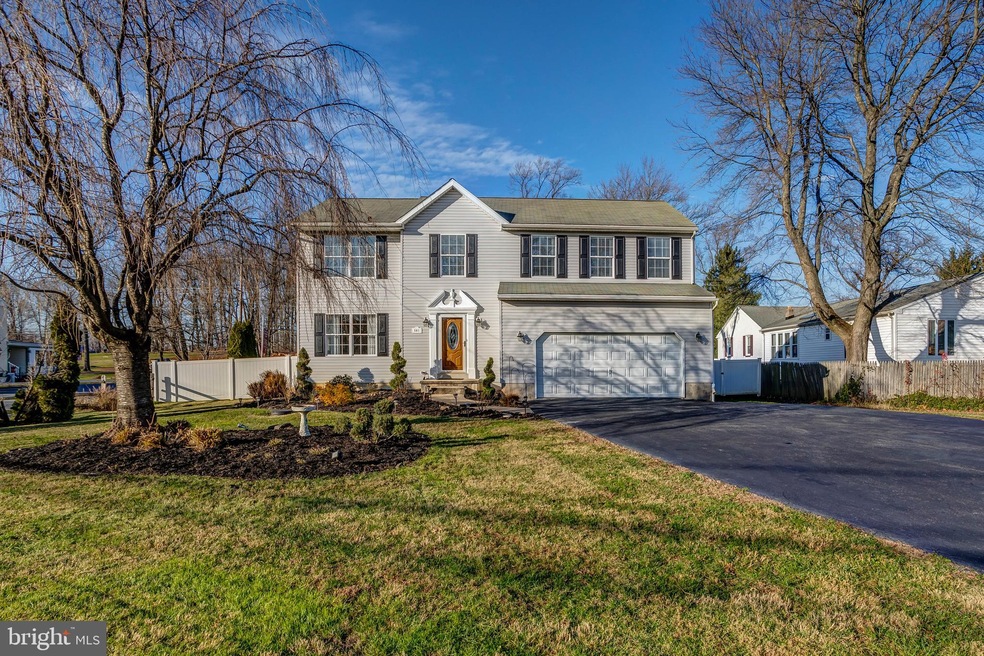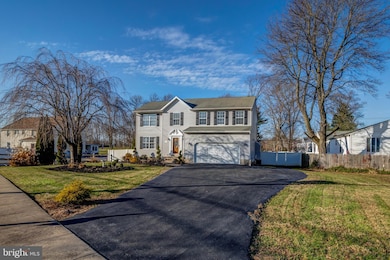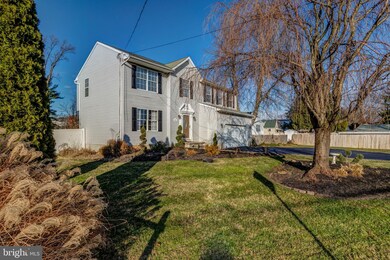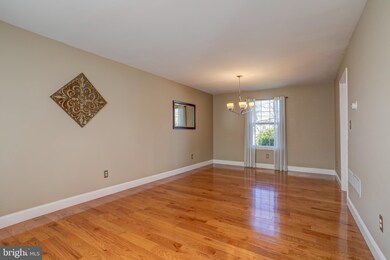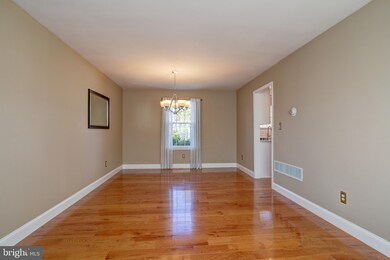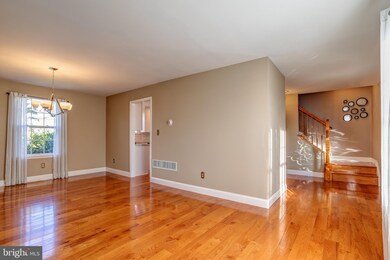
501 Tryens Rd Aston, PA 19014
Aston NeighborhoodEstimated Value: $502,000 - $597,000
Highlights
- Colonial Architecture
- Wood Flooring
- 2 Car Direct Access Garage
- Deck
- No HOA
- Back, Front, and Side Yard
About This Home
As of January 2021Fantastic opportunity in Aston Township! The value for this home is unparalleled. Pull into the oversized private driveway, walk the walkway and into the First Floor: Wide open foyer, neutral paint tones, and hardwood flooring throughout await. Center Hall, with access to a powder room, formal Living Room, Completely renovated Eat in Kitchen, featuring subway backsplash, white shaker cabinets, crown molding, recessed lighting, stainless steel appliances, and quartz countertops! Full Eat in area which leads out to the rear deck overlooking the flat back yard, and access to the perfectly sized Family Room with gas fireplace! 2nd Floor: 4 Perfectly sized bedrooms, including a completely remodeled master suite! Full hall bathroom recently renovated! Basement: Full, unfinished, with major potential! This property is conveniently located, with quick access to everywhere!
Last Agent to Sell the Property
Long & Foster Real Estate, Inc. License #RS277114 Listed on: 12/10/2020

Home Details
Home Type
- Single Family
Est. Annual Taxes
- $6,935
Year Built
- Built in 1999
Parking
- 2 Car Direct Access Garage
- 4 Driveway Spaces
- Front Facing Garage
Home Design
- Colonial Architecture
- Vinyl Siding
Interior Spaces
- 2,925 Sq Ft Home
- Property has 2 Levels
- Gas Fireplace
- Family Room
- Living Room
- Dining Room
- Basement Fills Entire Space Under The House
Flooring
- Wood
- Carpet
- Tile or Brick
Bedrooms and Bathrooms
- 4 Bedrooms
- En-Suite Primary Bedroom
Utilities
- Forced Air Heating and Cooling System
- Natural Gas Water Heater
Additional Features
- Deck
- Back, Front, and Side Yard
Community Details
- No Home Owners Association
- Fisher Corners Subdivision
Listing and Financial Details
- Tax Lot 405-001
- Assessor Parcel Number 02-00-00422-02
Ownership History
Purchase Details
Home Financials for this Owner
Home Financials are based on the most recent Mortgage that was taken out on this home.Purchase Details
Home Financials for this Owner
Home Financials are based on the most recent Mortgage that was taken out on this home.Purchase Details
Purchase Details
Similar Homes in the area
Home Values in the Area
Average Home Value in this Area
Purchase History
| Date | Buyer | Sale Price | Title Company |
|---|---|---|---|
| Odonnell Kyle E | $410,250 | None Available | |
| Colasante Gary | -- | Global Title Inc | |
| Ryan Darrin M | $44,000 | -- | |
| Elser James R | -- | -- |
Mortgage History
| Date | Status | Borrower | Loan Amount |
|---|---|---|---|
| Previous Owner | Odonnell Kyle E | $397,942 | |
| Previous Owner | Colasante Gary | $160,000 | |
| Previous Owner | Colasante Alphonse F | $175,000 | |
| Previous Owner | Colasante Alphonse F | $152,000 |
Property History
| Date | Event | Price | Change | Sq Ft Price |
|---|---|---|---|---|
| 01/29/2021 01/29/21 | Sold | $410,250 | 0.0% | $140 / Sq Ft |
| 12/15/2020 12/15/20 | Price Changed | $410,250 | +2.6% | $140 / Sq Ft |
| 12/14/2020 12/14/20 | Pending | -- | -- | -- |
| 12/10/2020 12/10/20 | For Sale | $399,999 | -- | $137 / Sq Ft |
Tax History Compared to Growth
Tax History
| Year | Tax Paid | Tax Assessment Tax Assessment Total Assessment is a certain percentage of the fair market value that is determined by local assessors to be the total taxable value of land and additions on the property. | Land | Improvement |
|---|---|---|---|---|
| 2024 | $6,698 | $258,110 | $56,050 | $202,060 |
| 2023 | $6,397 | $258,110 | $56,050 | $202,060 |
| 2022 | $6,169 | $258,110 | $56,050 | $202,060 |
| 2021 | $9,520 | $258,110 | $56,050 | $202,060 |
| 2020 | $6,935 | $169,800 | $34,560 | $135,240 |
| 2019 | $6,802 | $169,800 | $34,560 | $135,240 |
| 2018 | $6,513 | $169,800 | $0 | $0 |
| 2017 | $6,375 | $169,800 | $0 | $0 |
| 2016 | $932 | $169,800 | $0 | $0 |
| 2015 | $951 | $169,800 | $0 | $0 |
| 2014 | $951 | $169,800 | $0 | $0 |
Agents Affiliated with this Home
-
Mike Mulholland

Seller's Agent in 2021
Mike Mulholland
Long & Foster
(610) 996-7222
29 in this area
957 Total Sales
-
John Port

Seller Co-Listing Agent in 2021
John Port
Long & Foster
(215) 852-8689
21 in this area
444 Total Sales
-
Cheryl Lee O'Donnell

Buyer's Agent in 2021
Cheryl Lee O'Donnell
EXP Realty, LLC
(610) 212-8987
4 in this area
55 Total Sales
Map
Source: Bright MLS
MLS Number: PADE536564
APN: 02-00-00422-02
- 21 Eusden Dr
- 4107 Aston Mills Rd
- 800 Diamond Ave
- 4621 Aston Mills Rd
- 21 Hoag Ln
- 5540 Chelsea Rd
- 10 Tuscany Rd
- 2255 Hillside Ln
- 107 Tuscany Rd
- 2205 Weir Rd
- 1000 Valleybrook
- 261 Bishop Dr
- 30 Colonial Cir
- 218 Bishop Dr
- 5330 Birney Hwy
- 214 Bishop Dr
- 313 Highgrove Ln
- 1634 Highpoint Ln
- 255 Seventh Ave
- 26 Anvil Rd
